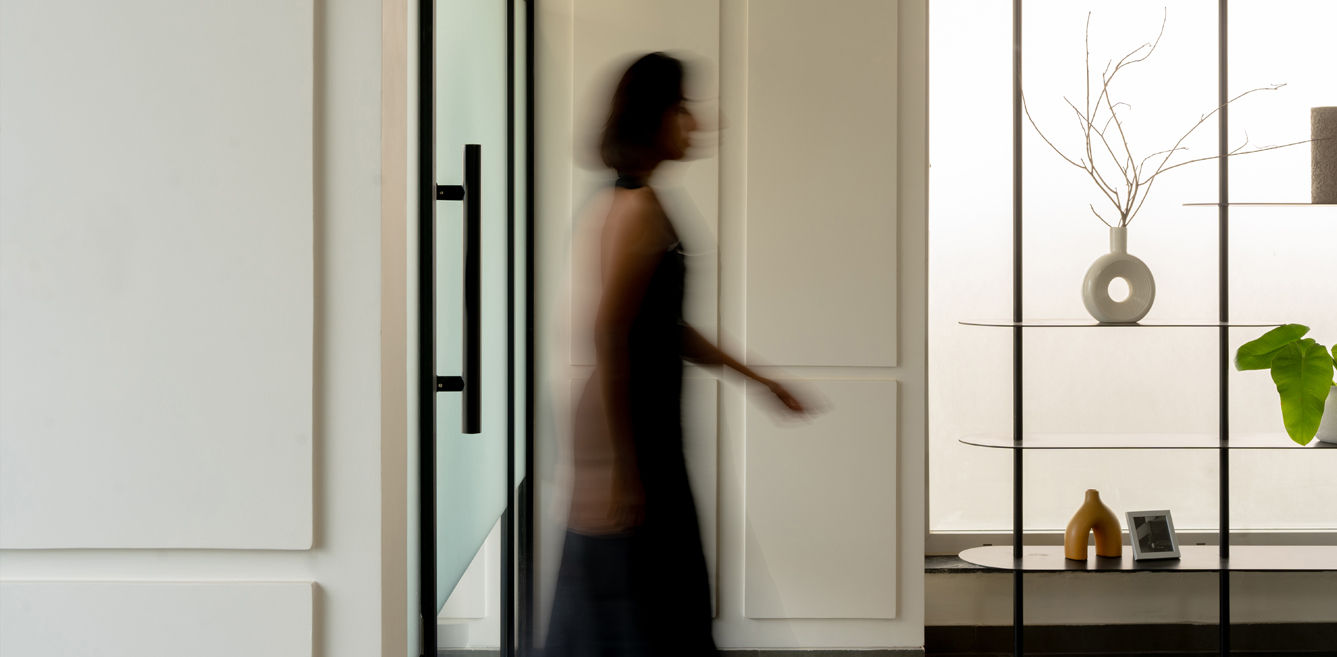

Crafted with a blend of modernity, functionality and serene aesthetics, Office G2 by BA Architects in Noida is designed to inspire. Natural light fills this 4,000 sq ft space, illuminating sleek metal shelves displaying cable samples against minimalist white walls. This sets the tone for the contemporary design ethos that defines the entire office.
Moving to the first floor, a corridor with striking blue flooring guides one through different sections. The CEO’s corner cabin immediately catches the eye with its expansive windows allowing ample daylight and scenic views. Adjacent is the vibrant conference room, designed to foster creativity and dynamic discussions.
Continuing down the corridor, one encounters independent workspace cabins organised hierarchically, reflecting the company’s structure. These lead to the Managing Director (MD) cabins.
They sought a complete transformation of their workspace, envisioning a modern, functional and airy environment conducive to creativity and well-being. “Our design team embraced this vision, crafting a solution that prioritized natural light, a strategic layout, and a cohesive aesthetic” says the team at BA Architects.
Agilon Cables’ office reveals a space characterised by openness. A light, airy colour palette dominates, enhancing the sense of spaciousness and allowing natural light to flow freely. Ample windows further amplify this effect, bathing the interior in warmth.
To complement the clean lines and neutral tones, a cool blue floor adds vibrancy, tying together different areas of the office. This thoughtful use of colour fosters a dynamic yet calming atmosphere.
The office layout prioritises functionality, with each department enjoying its own dedicated workspace cabin. The CEO’s corner cabin, with its abundant natural light and scenic views, is juxtaposed with the energetic conference room nearby. Further down the corridor, the MD cabins maintain the same meticulous attention to detail.
While maintaining a cohesive aesthetic, the design introduces subtle variations in paneling and shelving across different areas. This is achieved through contemporary design elements, a uniform material palette, and the thoughtful integration of natural light and greenery, creating a sense of discovery and visual intrigue.
The project employed a limited material palette focused on durability and ease of maintenance, with white and beige dominating. Blue flooring tiles were strategically chosen for visual appeal and practicality, ensuring a unified design.
Also Read: Ekaya Banaras’ Japandi inspired workspace by The Prop House in New Delhi
Office G2 embodies the essence of modern workspace design, fostering creativity, productivity and a positive work experience. This project exemplifies a commitment to crafting functional and visually stimulating environments tailored to each client’s unique needs.
FACT FILE:
Project name: Office G2
Architect/Interior Designer: BA Architects
Design Team: Nandan Negi, Narkant Negi, Usha Kapoor, Neema Rautela, Aman Tiwari
Location: Noida
Area: 4,000 soft
Year of completion: 2024
Photographer: Abhay Khatri
For World Heritage Day, we speak with acclaimed conservation architect Abha Narain Lambah, whose work…
For conservation architect Vikas Dilawari, the path to heritage was not paved with grand ambitions…
World Heritage Day is less about nostalgia and more about relevance. It’s a reminder that…
Just a few months ago, fashion's darling was emerald green. You would have seen it…
The art world is having a moment. From the packed gallery weekends in Mumbai to…
“Hair is everything. We wish it wasn’t, so we could actually think about something else…