Exuding Dynamism of Santorini in the City of Royals
Diona recently opened its doors in the city of royals, Jaipur, on the rooftop of the Grand Anukampa hotel. An exclusive collection preview by Shivan & Narresh was showcased at the launch hosted by Lifestyle Asia and Lifestyle Arena. Sprawling over an area of 36,000 sq ft and featuring a unique blend of indoor and outdoor venues, the space offers a high-spirited and elegant experience for a wide range of people. Designed by Chromed Design Studio, Diona is an amalgamation of volumes, niches, rounded curves and monochromatic themes.
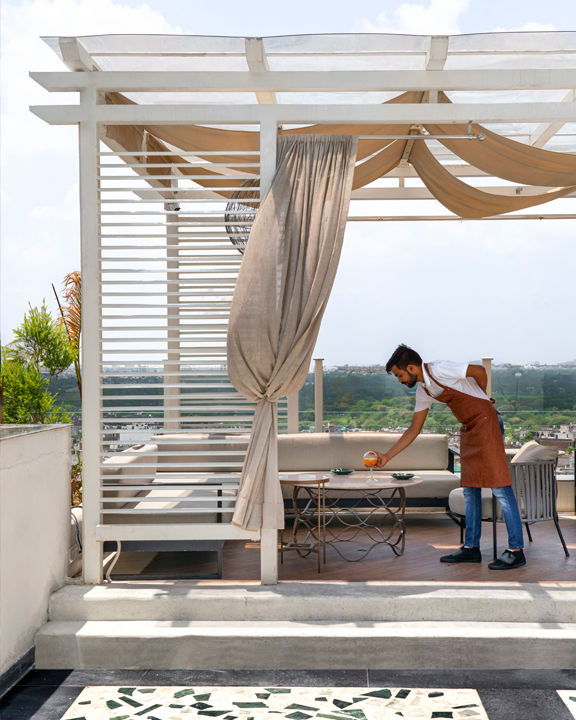
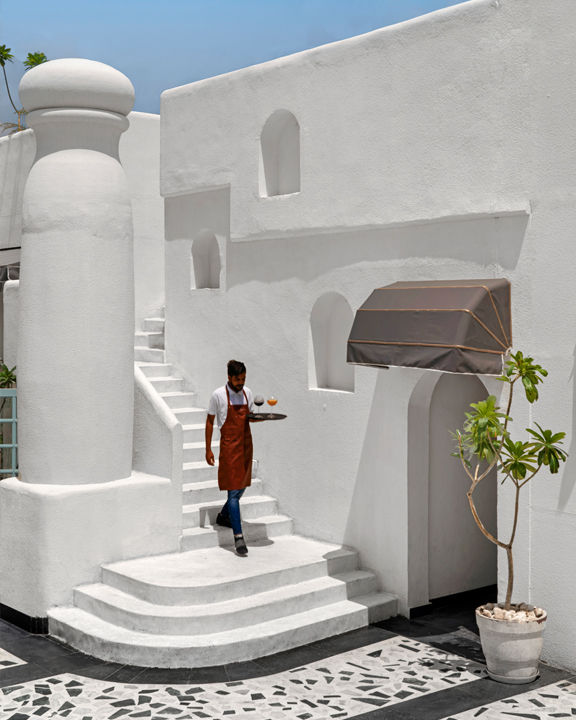
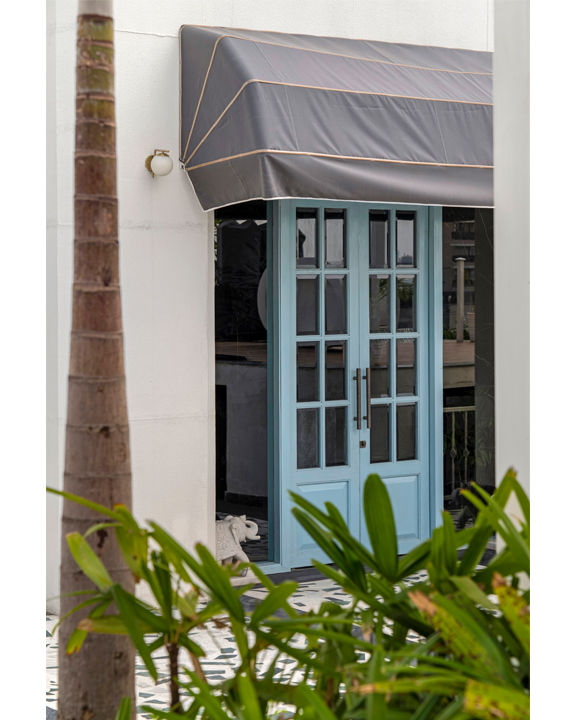
The clean, organic look, overlay of shadows by the presence of multiple niches and the spotlights on the independent pillars and louvers that allow a variety of shadowed areas—all contribute to a tranquil Grecian atmosphere. Drawing inspiration from Santorini, the architects repurposed the existing shaft by converting them into stand-alone pillars and tweaking its architectural language with monochromatic stone and marble. The white-painted wall and broken marble complement the labyrinth of arches and vaults, creating a captivating contrast against the pink city skyline and making its eccentric design stand out.
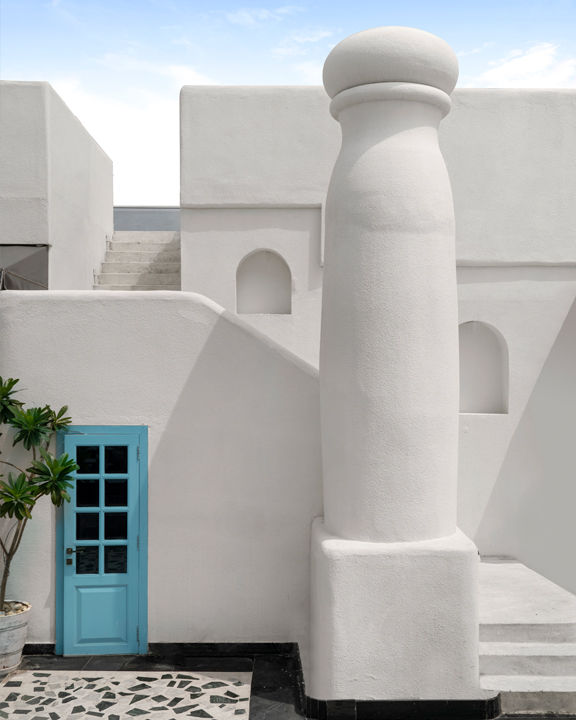
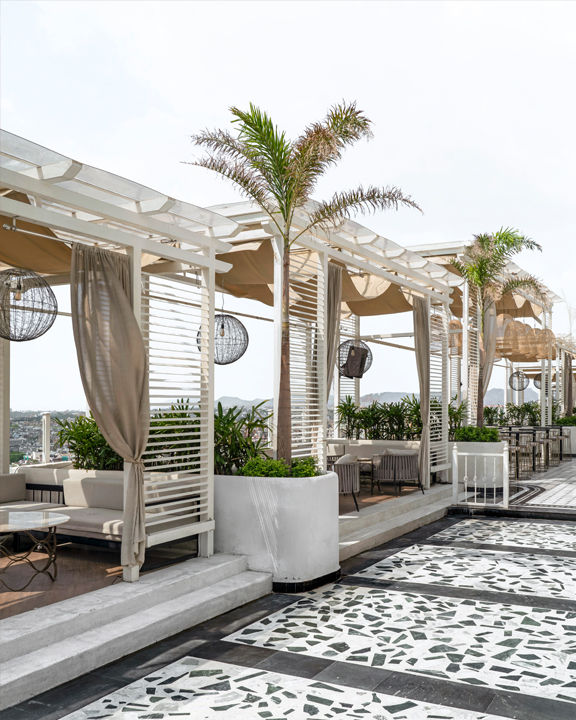
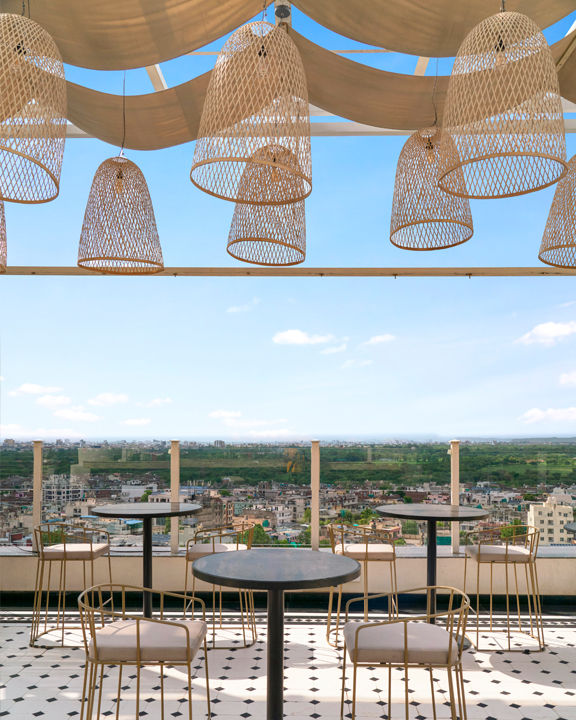
As one exits the elevator, a gleaming crystal ceiling is covered by a massive green wall with an artful emblem. Alfresco, the outdoor area has cabana seating, ivory gazebos, natural ambient lighting, a stage connected with a glass house, and a plush diner seating overlooking the infinity pool with a bar in the middle. Another private lounge area is designed above the indoor place to experience the heightened views of the Jaipur sky.
Cabanas along the seating area show a continuity of varying heights compared to the otherwise standardized city height. Each cabana is segregated with a 3ft planter to give breathing space, and a palm tree with medium-size plantations around it. The fabric used to wrap the cabanas is designed in a manner that sways in response to the perceived wind force of the city.
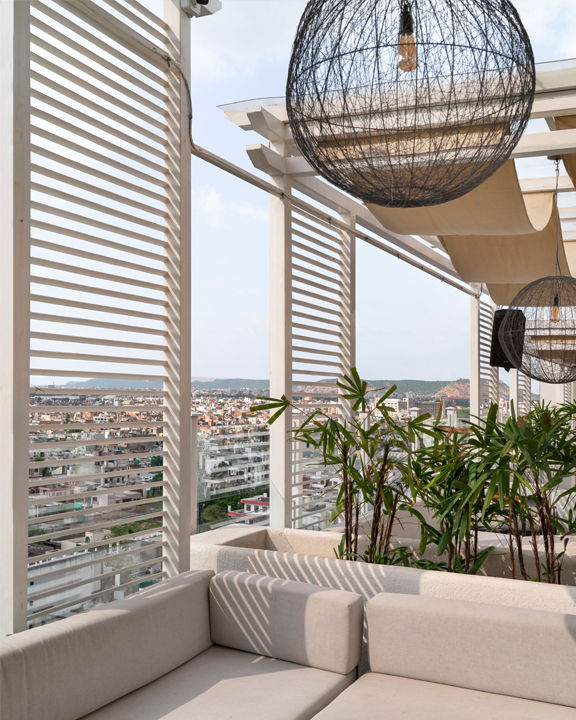
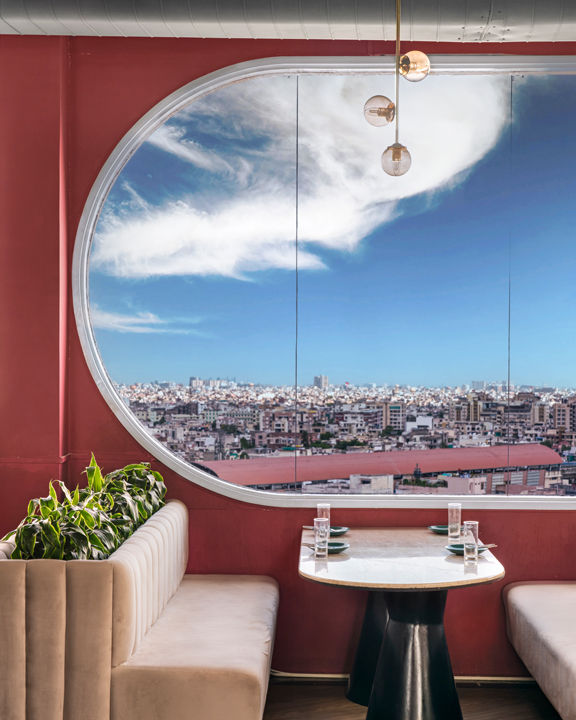
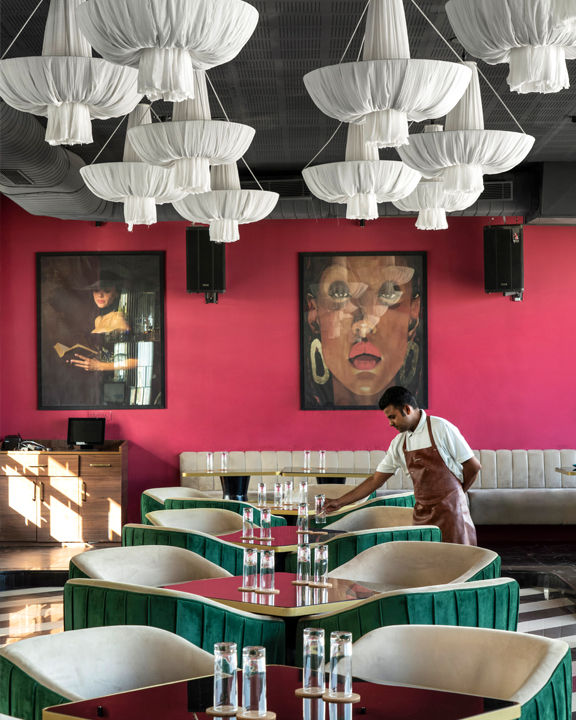
In contrast to the indoor flooring made of oak floors with brass inlays, the outdoors is done using broken marble pieces, wood and plain cement concrete (PCC). The infinity pool area has wooden texture tiles. The finishes of paints and wallpapers manage to achieve diversity in patterns without losing the distinctiveness of the ongoing design language. The planters’ curved, detailed edge is one of a kind.
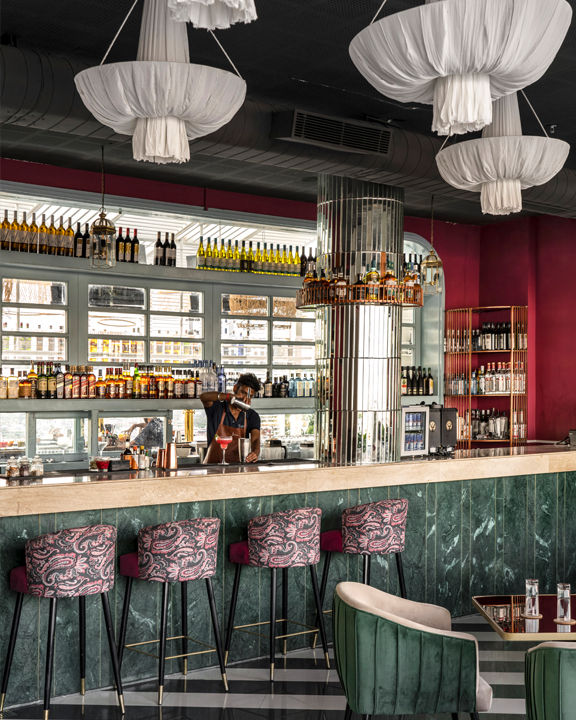
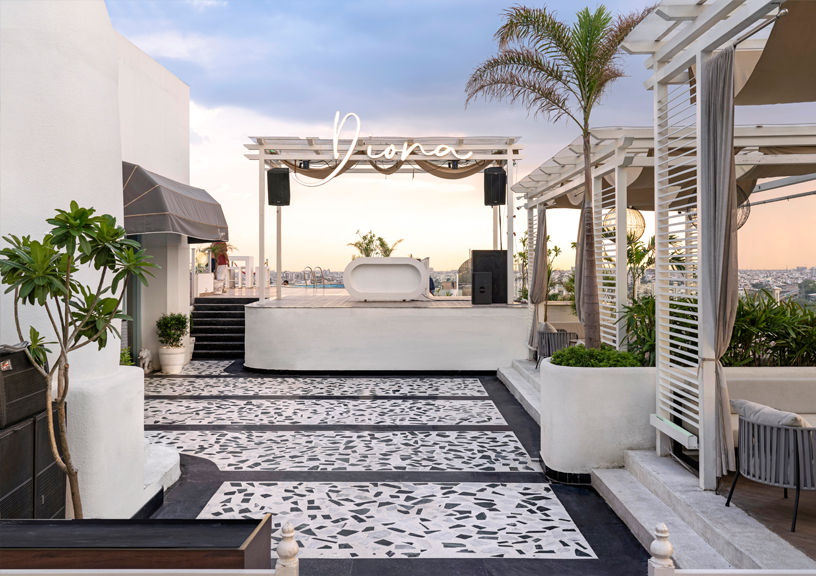
The acoustics, audio, lighting and kinetic chandeliers were designed by Chopra’s Designs. Lighting symbolizes more than just aesthetics. From natural illumination to illuminants, lighting is explored uniquely in every part of the lounge. Each pillar in the outdoor area has an individual spotlight that creates a beautiful play of light and shadow. A series of light spheres lines the cabana area. Pixel-controlled lighting, a one-of-a-kind technology, has been incorporated into the architectural lighting. The system makes lights move rhythmically, which enables mood lighting to switch from warm white to colourful RGB lights in the evenings and also sync up with music.
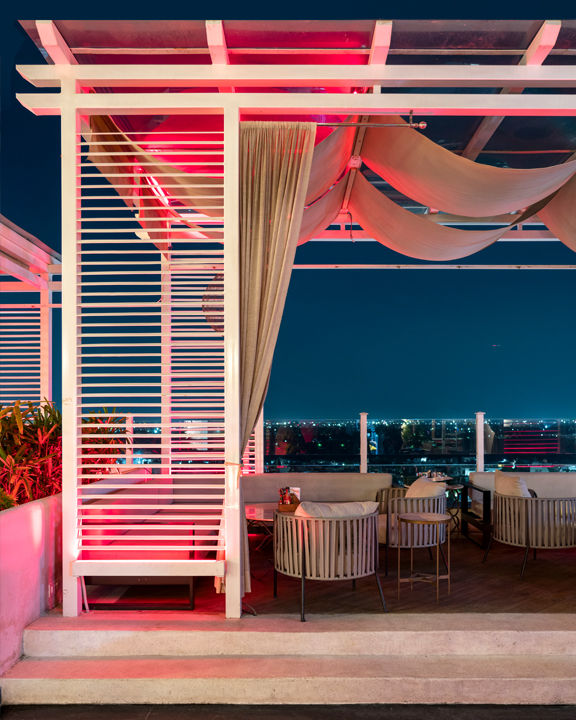
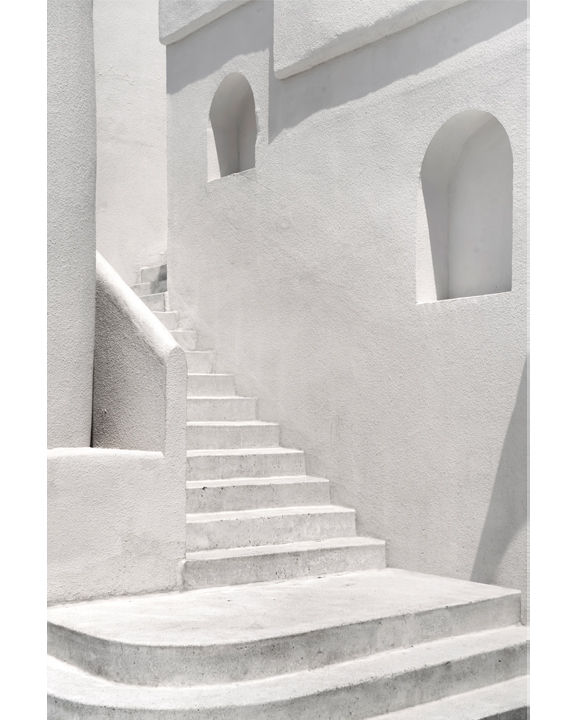
The architectural firm works on the basic ideology behind colours and how they affect the conscious and sub-conscious mind, and therefore, have been explored in that manner. With a tinge of green and black completing the whites along the walls, the outdoor seating spaces integrate grey cushions, white frames and wooden bar stools. The indoor areas unfold a palette of mirrors, maroons and greens to add to the life of the space.
