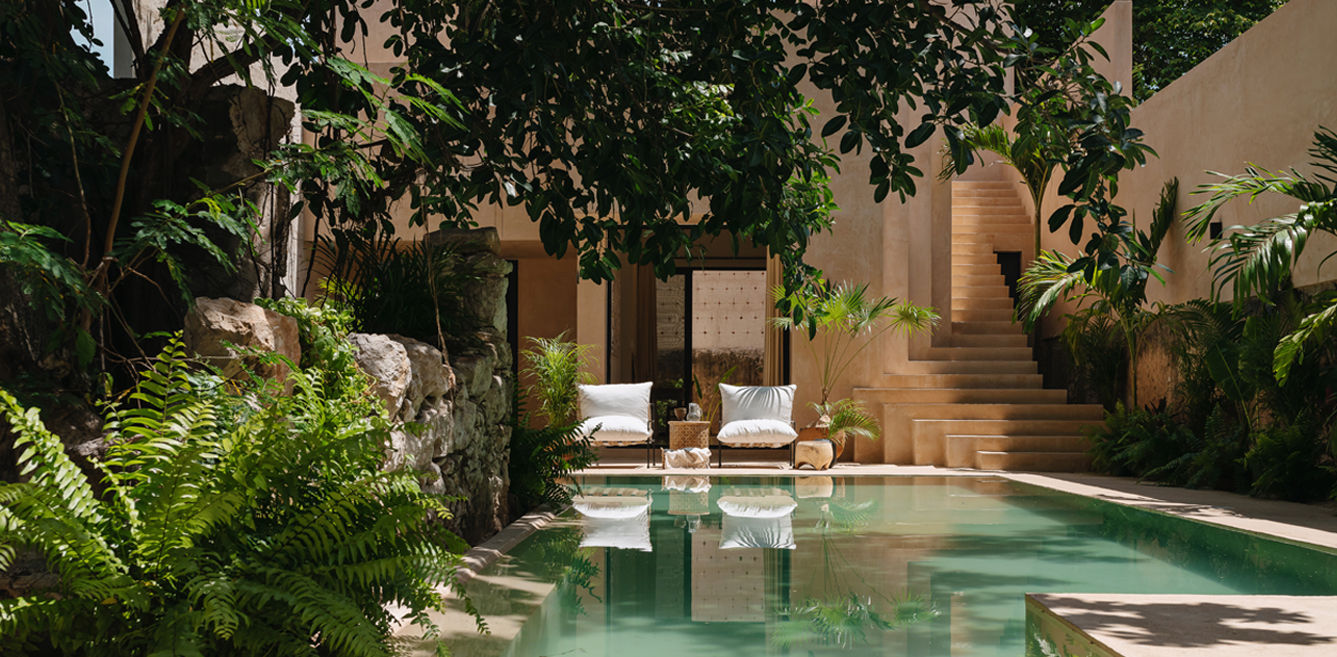

Where the commercial and institutional structures are at the peak of maximalism (especially religious constructions that date back to the Habsburg era), the residential in Yucatecan is restricted to one- or two-level villas that span on land. Mostly minimal. Workshop, Diseño y Construcción set out to renovate one such old Yucatecan house in Merida, Mexico dating back to the end of the last century.
Getting its name from a snake from the region that regularly visited the property’s ruins, “Casa Huolpoch,” as it is called by the owners, is a 315-square-meter construction with four bedrooms and a studio apartment that hides behind a colonial facade.
“At Casa Houlpoch we seek to respect and rescue the historical values of Yucatecan colonial architecture, combining them with contemporary details and volumes, and with the comforts of today’s life, in a reinterpretative, pure and sober way, creating different atmospheres to relax and to enjoy the outdoors in the warm peninsular climate,” says the team at Workshop, Diseño y Construcción.
There is art, and there is more art. The plan of this home is dotted with art in various forms, which we will discover in a bit.
As one enters the hall, an antique cast iron lamp—an emblematic feature of 19th-century Yucatecan homes—is seen flanked. This lamp hangs from the original metal beams, which, along with the white wooden supports, complement the grandeur of the high ceilings.
The living room in dusky pink, adorned in pastel shades, features modern and casual furniture from Artesano. It integrates lush greenery and art pieces from Galería Urbana Blanquis, including a whimsical Timoteo sculpture on the center table and a Pedro Friedeberg painting above the sofa.
The gray pasta tile carpet is bordered by an antique white floor trim, linking the kitchen and dining room through three reclaimed colonial doors that have been preserved in their original state, retaining their historic character.
The kitchen features pasta tile and white quartz finishes, alongside a modern take on traditional Yucatecan hoods above the stove. Pendant lamps by Axoque Studio complement the space and blend seamlessly with the wooden furniture, including tzalam benches and a dining table imported from Mozambique, a country where the Dutch owners lived before settling in the Yucatan peninsula.
The dining room transitions to the terrace through a sliding glass door, enhancing the sense of spaciousness and connection to the outdoors. This space beautifully reflects the three cultures with which the owners identify. Mozambican elements are highlighted through the table, centerpiece, and drum. Dutch influence is seen in the patterned fabric of the Utrecht chairs designed by Gerrit Rietveld and a traditional Dutch bicycle adorned with Prinsenvlag colors. Mexican culture is represented by a striking painting by Fernando Andriacci on the sofa and a Huichol bead-adorned cow’s head.
In the central courtyard, a chukum pool encircles the remnants of an old colonial structure. A large tree casts a dramatic play of light and shadow with its foliage, creating an ideal setting for an outdoor kitchen.
The perimeter fence symbolically links the public and private areas of the house by combining two distinct textures: the lower part is crafted from original stone brickwork, while the upper part features a new chukum finish, bridging the gap between the past and the present.
“The main challenge was to preserve the middle sturcture surrounded by the pool. To find a way to reinforce it without damaging the patina of the walls” says the team.
At the rear of the property, the design takes a dramatic departure from the historical elements of the residence. The staircase leading to the second level, which houses two rooms and a terrace, mimics the curves of a local snake through its volumes. Its serpentine form draws inspiration from the ancient Kukulkán Temple in Chichén Itzá, where the interplay of light and shadow during the equinox creates the illusion of the deity descending the temple steps.
The master bedroom on the first level features a streamlined design with a headboard crafted from pasta tiles and a Neon Caron painting. Sliding glass doors at either end of the room frame views of the outdoors: one side overlooks a serene interior garden, while the other offers a view of the pool, effortlessly connecting the bedroom with its surroundings.
What the colonisers left behind is often debatable, but one thing is certain: they bequeathed Yucatán with awe-inspiring architecture that will be admired for generations.
FACT FILE:
Project Name: Casa Huolpoch
Design Firm: Workshop, Diseño y Construcción
Location: Mérida, Yucatán
Area: 315 sq mt.
Design Team: Francisco Bernés Aranda, Fabián Gutiérrez Cetina, Isabel Bargas Cicero, Ing. Alejandro Bargas Cicero
Photography courtesy: Tamara Uribe
Perched on the edge of the Garhwal Himalayas, this Dehradun home gives a new meaning…
For World Heritage Day, we speak with acclaimed conservation architect Abha Narain Lambah, whose work…
For conservation architect Vikas Dilawari, the path to heritage was not paved with grand ambitions…
World Heritage Day is less about nostalgia and more about relevance. It’s a reminder that…
Just a few months ago, fashion's darling was emerald green. You would have seen it…
The art world is having a moment. From the packed gallery weekends in Mumbai to…