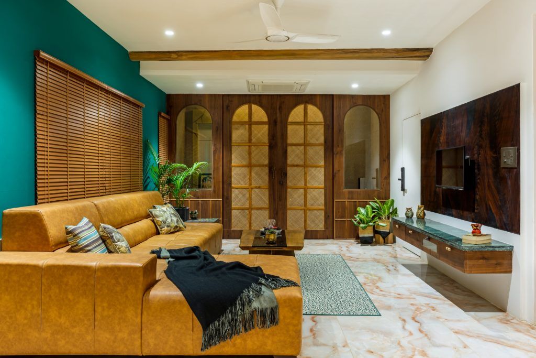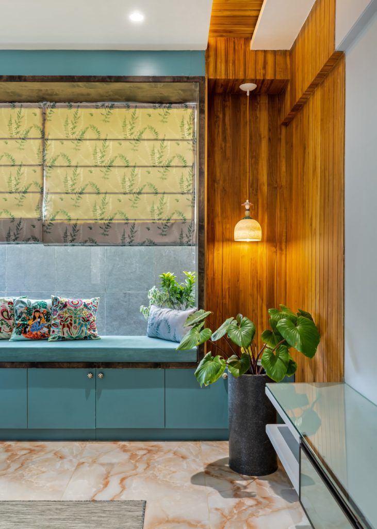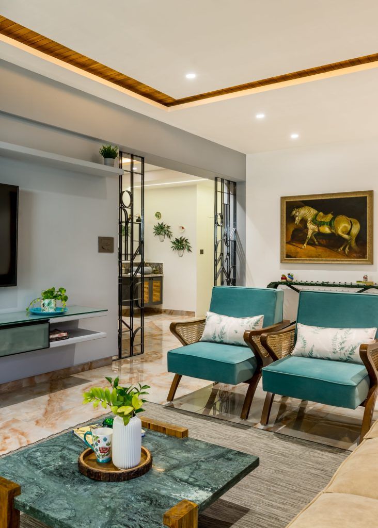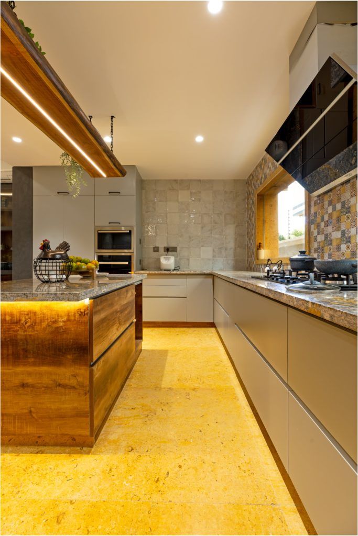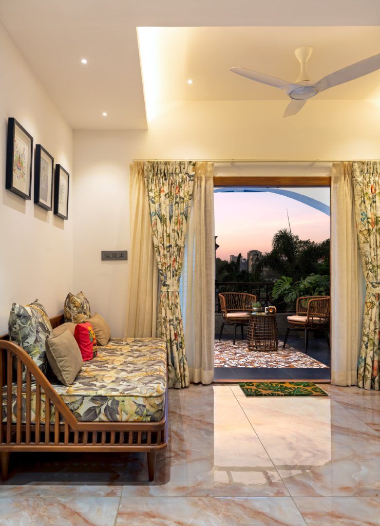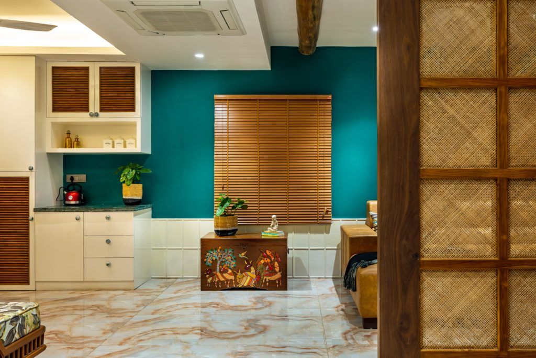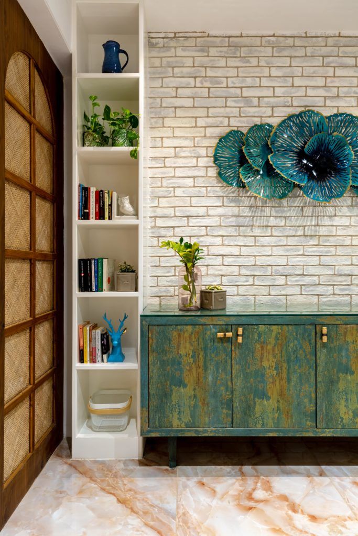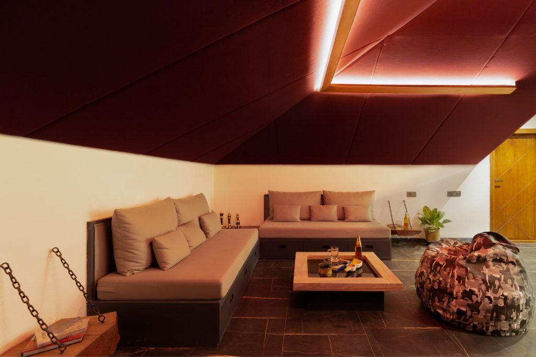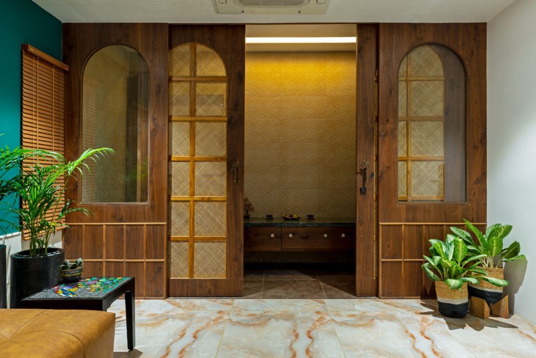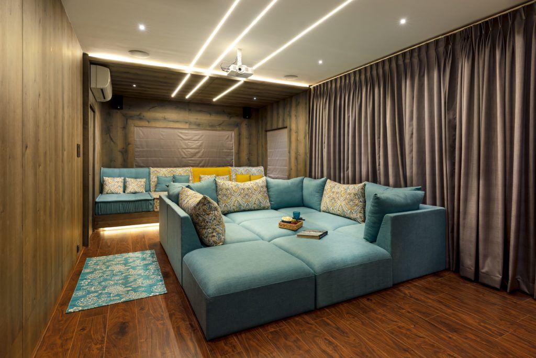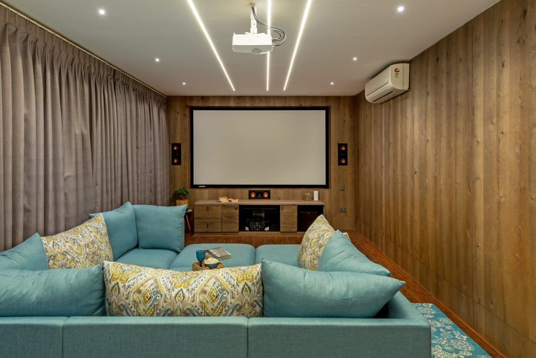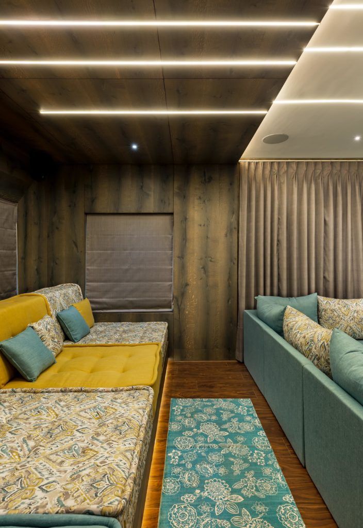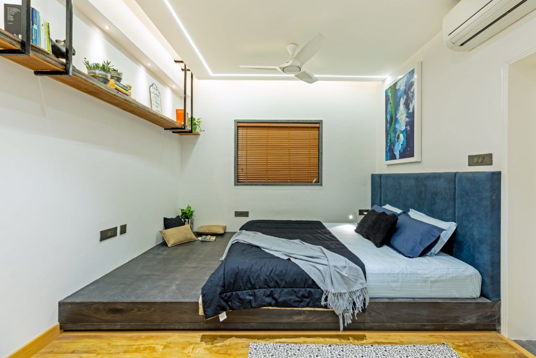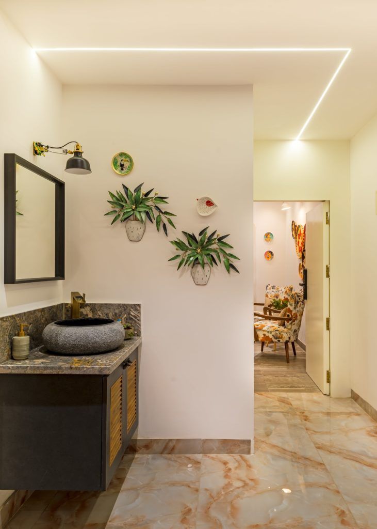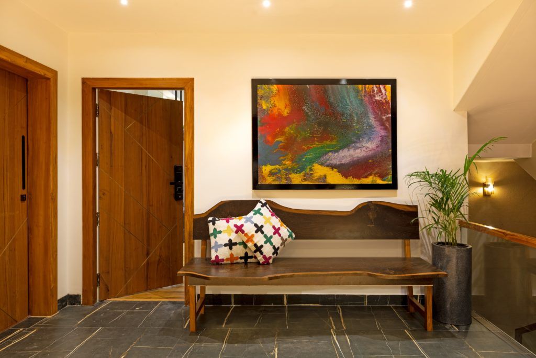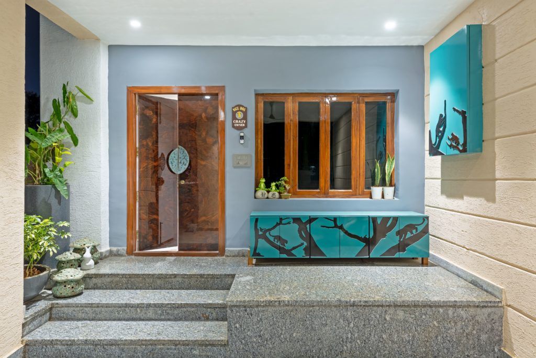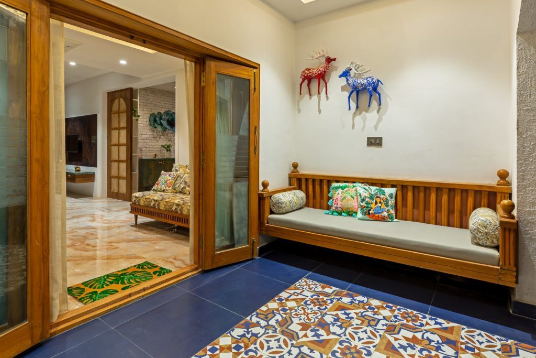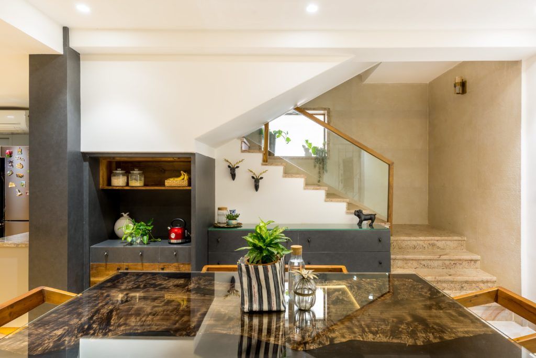This residence by Vybe Studio witnesses the weaving together of a design narrative in the face of unprecedented challenges and the effective use of resources.
The project was undertaken by the architects at a stage when site work had been underway for three years. Located in a gated community in the Kompally district of Hyderabad, this G+2 villa houses a family of four—the home harboured dreams of upgrading and creating spaces that resonated with each of their preferences.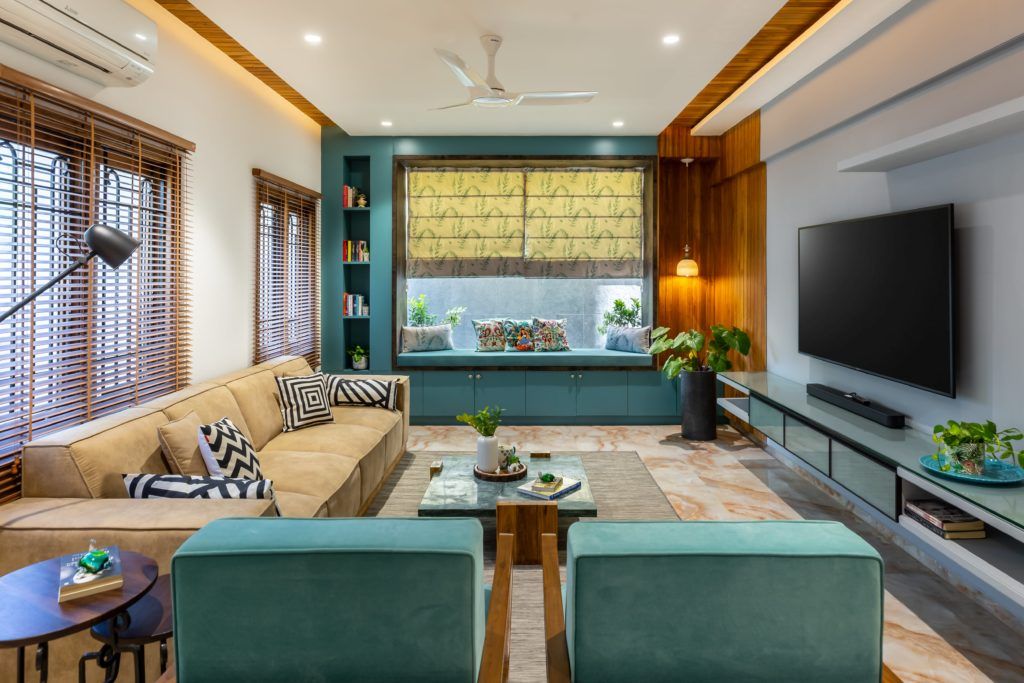
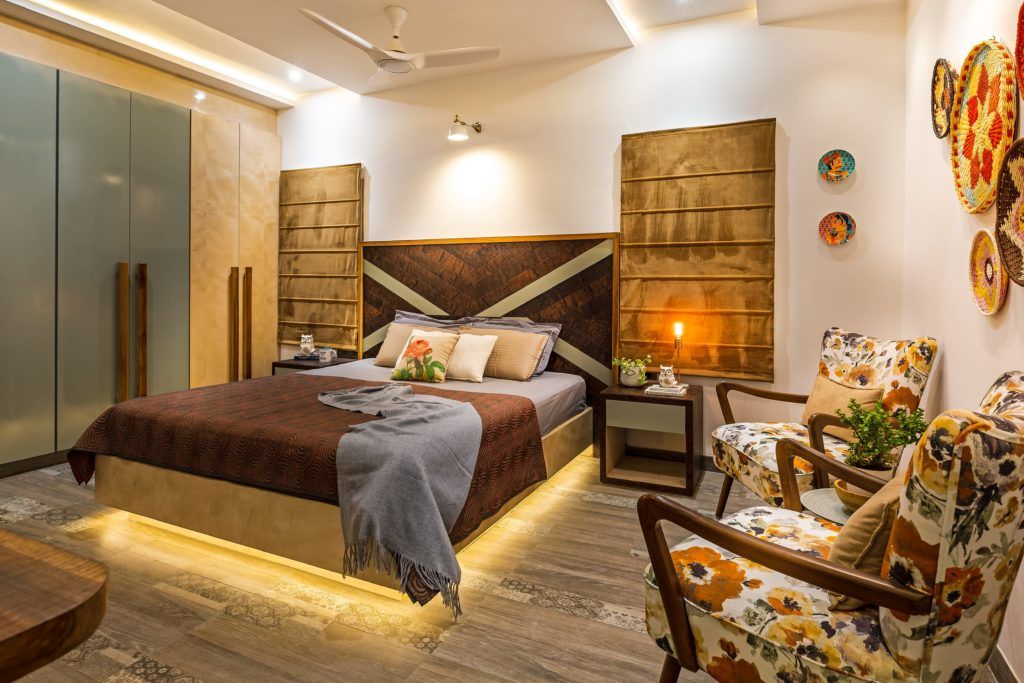
The home is now a visual collage of upcycled materiality. On the ground level, the home opens into a formal drawing room that is doused in a deep teal colour story and umber tones. The pre-existing partition wall between the drawing and dining section was extended by 4ft to create additional storage in the dining portion. The drawing room culminates in a tucked-in window seat that doubles as built-in storage and a nook to unwind.
The dining area makes a statement with charcoal grey tones balanced against wooden finishes. The space under the staircase was tactfully levelled and made accessible. The open kitchen celebrates the warm palette of wood, the Jaisalmer stone flooring punctuated with the addition of Moroccan printed tiles. A weightless laminate-wrapped light fixture crowns the central island.
The guest bedroom on the ground level is designed in a neutral grammar. The headboard in the bedroom is pieced together by utilizing the veneer at site to create a geometric herringbone pattern. The ceiling rafters add warmth to the room and are complemented by the woven colour-infused cane installations.
While ascending towards the first floor, the space opens up to a vignette framed by a white brick wall, a distressed green-hued running console and a collage of decor. This area looks into the quaint alfresco sit-out rendered with patio furniture. The lounge area that lies ahead is concealed by wood sliding shutters. This lounge finds its inspiration rooted in a ‘jungle’ theme, where the colour green is the protagonist and is complemented by indoor plants, shades of tan and cane work.
The master bedroom is designed in a minimalistic style. The deep jade green gridded headboard gives a pop of colour to the muted tones of the room. The vanity tucked away to a side is rendered in textured veneer. On entering the daughter’s bedroom, one sees a medley of accents and colours juxtaposed against a neutral shell, wherein upholstery and art become the carriers of hues.
Heading over to the second floor, one walks into the entertainment lounge and bar section, which anchors a sloping roof. Mood lighting is vital in this space which has effectively been engaged in an illuminated ring across the circumference of the dance floor. The seating area near the landing unites raw wooden touches in the form of a custom bench that upcycled the veneer on-site with a bold piece of abstract art and colour-soaked upholstery.
The home theatre makes for an ideal spot for the family to enjoy together. A cleverly designed sliding pocket door accesses this room. Generic recliners are traded-off for a colossal 9ft x 9ft futon that makes the user experience intimate and inviting!
Entering the son’s bedroom, one witnesses a visual coalition amidst blue and wooden materiality shades. Continuing the minimalistic persona of the bedroom, the ceiling-suspended open shelf was created using black metal and wood.
The house taps into an exemplary spatial experience. One that breathes life into the vision of a ‘perfect home’ for the family while redefining the paradigms of contemporary design with a rooted identity.
Photography Credits: Raisen Majhi
Factfile-
Project: Lakshya, Hyderabad
Architects: Vybe Studio
Principal Architects: Viraj Kumar & Akanksha Kargwal
Built-up Area: 4800sq ft
Year of completion: 2020
Consultants: Aditya Builders (Civil), Vybe Studio (Interior Designers, Interior Styling, Landscape Architects), Lumixtra (Lighting Designers)

