The construction industry at large holds immense power to reshape and provide sustainable solutions to the world’s needs at achieving a decent living standard. One such example is India’s first 100% recyclable toilet made in Amritsar by R+D Studio. The city of Amritsar, like many others all over India, has struggled with adequate amenities like public toilets. The measures taken by the government to install facilities have been in vain due to misuse and abuse of the already scarce public toilets. These amenities need to be available sufficiently to create a balanced use among the inhabitants. To combat this issue, an initiative was funded by Ruhani Verma, a student of Jayshree Periwal International School, Jaipur to construct a sustainable toilet module, in order to solve this problem.
We got in touch with Ar. Shridhar Rao, Partner at R+D Studio, who took us through the concept and the idea behind the sustainable toilet project:
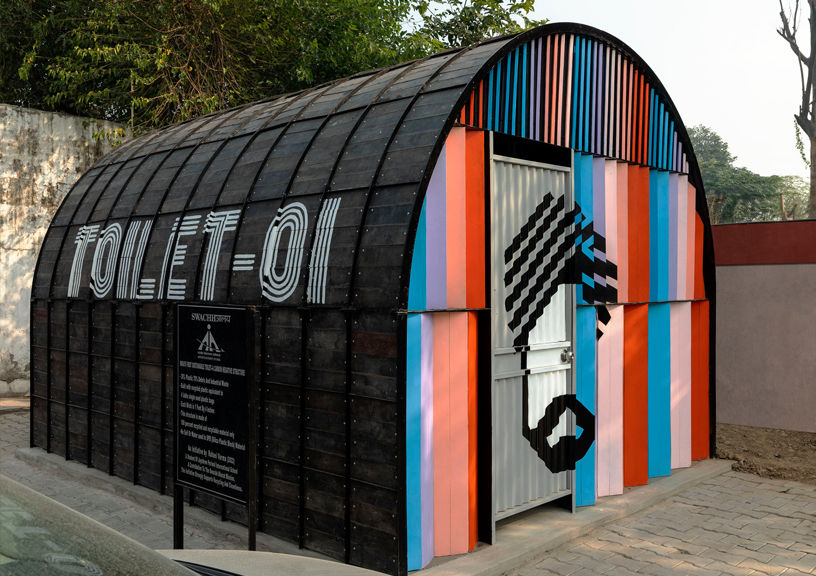
Can you provide some insights into your architectural journey and the philosophy behind your practice?
R+D Studio is a design and research studio based in Gurgaon, India. The studio works on the idea of collaborative design rather than one right solution. We engage in a process that explores possibilities and strategies to redefine the programmatic norms. We believe that a strong dialogue with the client results in architectural solutions of greater eminence, precision and performance.
Our interest in the performance of program and place began when we were first introduced to the concept of Space and Event, during our period at Columbia University in 2000, when Bernard Tschumi was the Dean at GSSAP. Readings on Rem Koolhaas’s theory of architecture and his contemporaries led to a newfound interest in Place, Program and Process. The program has always been the starting point for both academia and practice and to merely treat it as a set of requirements became debatable. It was apparent that the program was always to be in question for its performance as architecture was a hybrid of form and function and alternatives in design were the key to its performance. Thus, the discourse between form and function was rejected as it became obvious that architecture had to redefine its position in context and create a place that was inseparable from its program. Whether the form or function could be a start point for design or a result of the process, the hybrids had to be tested for alternates, which would define the performance of a building in time.
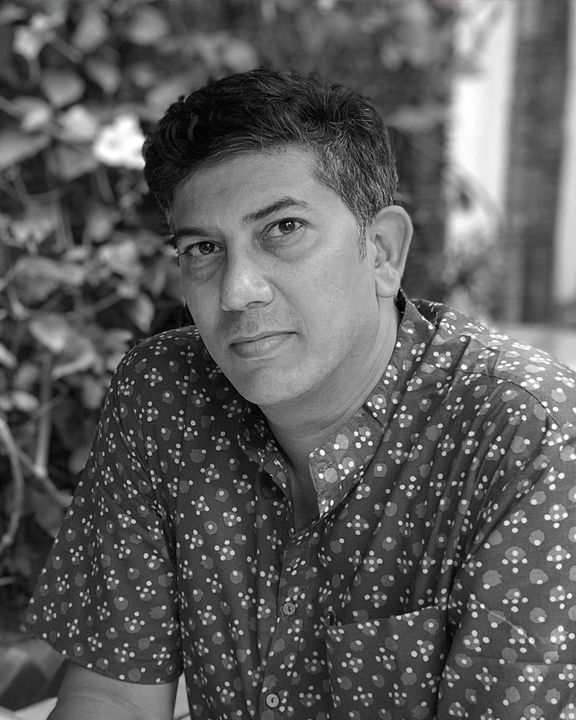
The practice is built on how experience and occurrence in architecture, wherein the program is questioned, mapped, interpreted, and reinterpreted to maximize its performance both in form and function through the exploration of three main aspects which become the basis of discourse
1. program v/s performance
2. process v/s project
3. architecture v/s identity
Set up in 2008, R+D Studio is a Delhi NCR and Dubai-based Design collaboration dedicated to innovation in architectural practice through exploration of process and production.
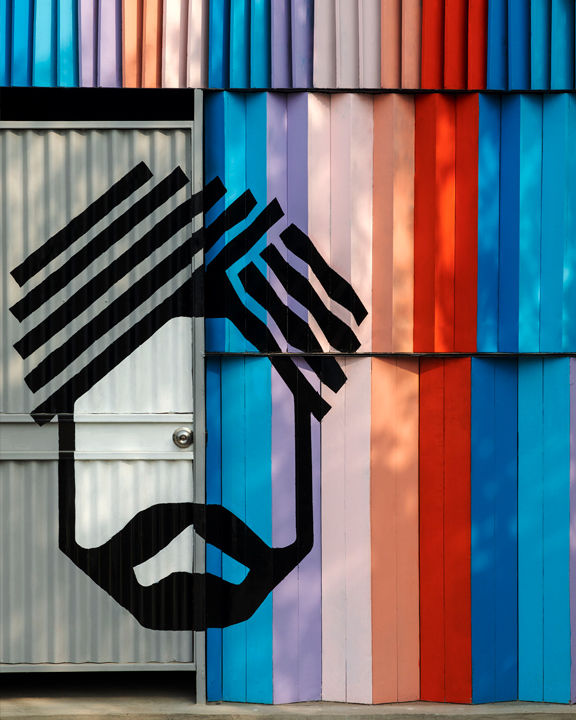
What inspired your focus on sustainable architecture and recycled materials in your projects?
Material research has been a topic of interest right throughout my journey in Architecture. In my initial days as a student at Columbia University, I got involved in the design of a formwork that could take any shape through computational inputs. This could make the entire building a binary code and could be replicated in any part of the world, provided you had the translator and the formwork. This was my first attempt at sustainability, where the approach was to minimize formwork waste when making parametric panels. I got a lot of recognition for that proposal and it was instrumental in landing a job at Frank Gehry’s office in Los Angeles.
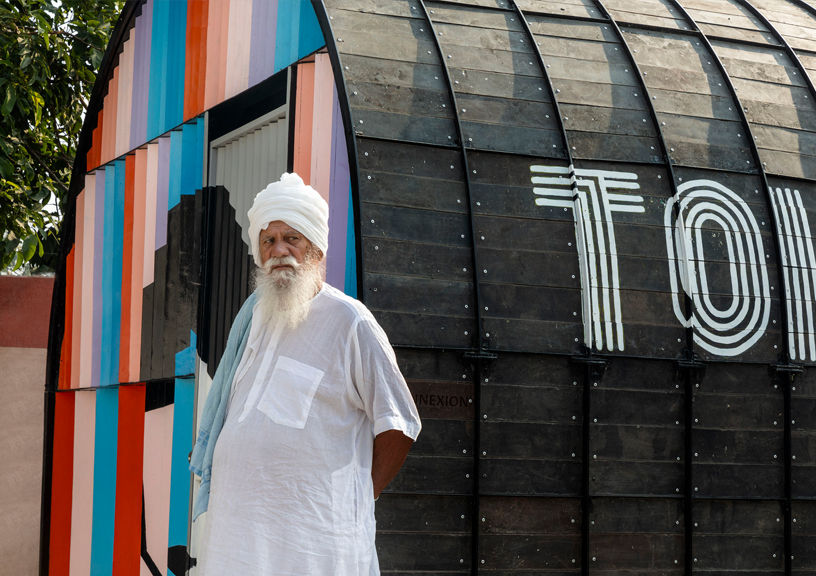
Years later when we returned back to India to start the practice, we always kept a look out for the inherent resources available to us at any given site so that we are able to engage with or use it. It was during one such visit to a factory site, for which we were designing its Masterplan, that we saw piles of bags of dust, taking up huge land space. This got us engaged in a conversation with the client and a few iterations later we had a working alternative to the conventional building materials. We tested it out and found its properties to be superior to conventional building material counterparts. We patented the material and formed a startup company to seriously pursue this path. We slowly started using it in small projects like the TOILET 01, a bunker for the Indian Army, A boundary wall, an office space etc. Today we have big plans for the innovative material and are working on several proposals of various scales.
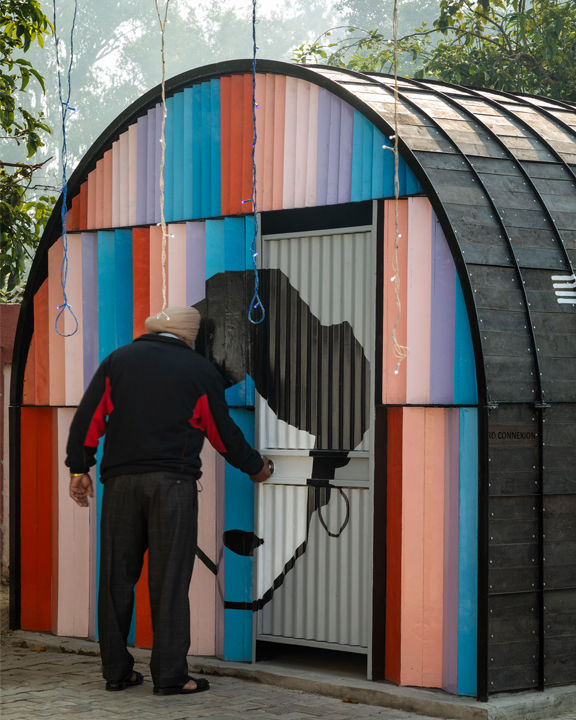
How did the idea for the sustainable toilet project in Amritsar come about?
We were approached by Ruhani Verma, a resident of Amritsar and Grade 12 student of Jayshree Periwal School, Jaipur to help conceive India’s first community toilet with 100% recycled and recyclable material only, at the Shri Guru Ram Das Ji International Airport. The airport, did not have sufficient toilets in the parking area and it was a good idea to provide for this sustainable toilet project. Some of the salient features of TOILET 01 are:
- 1000 SCB Planks and 150 SCB Lego Bricks were used to construct this toilet, saving 4 lac single-use plastic bags. SCB (Sustainable Composite Blocks)
- Fun Fact: When you line up 4 lac single-use plastic bags in a line, it reaches 150 km, which is about the distance between Amritsar and Ludhiana!
- No natural materials like soil, silica or water were used in the manufacture of these SCB items. They are made of 100% waste material.
- The strength of an SCB Brick is 3 times stronger as compared to the normal Red Clay Brick.
- The entire toilet block is made in a modular system of construction.
- All the materials used in this structure can be recycled. No cement mortar has been used for fixing.
- This structure is India’s first Public Toilet made of 100% Recycled or Recyclable material only.
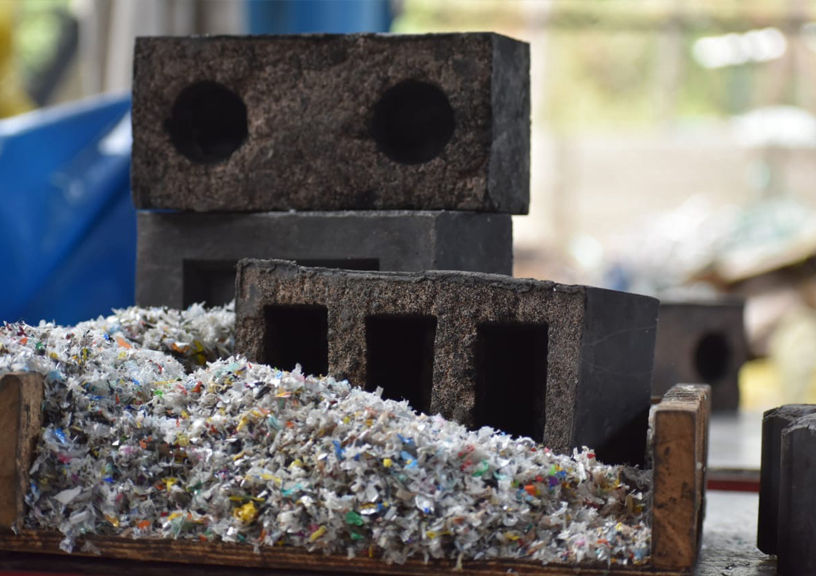
What challenges did you encounter while designing a toilet module with 100% recycled sustainable building blocks?
Early on we were focussed on single product design and development, where we made trials on the arrangements and possible combinations. However, when we started on this project, we had to test out various components coming together to form the project and perform as a whole. Every component was questioned, designed and redesigned, to fulfil the criteria set forth by us. Recyclable materials have not gained mainstream status, and the structural data of the material are not available to be inserted in their software for approval. Since the project was to be executed inside the airport property, a proper process was followed regarding the design and structural stability certification.
Also, since this material was not something that the contractors were used to, at first we tried explaining the working methodology through drawings, videos and WhatsApp calls but eventually we had to take on the work of installation in-house. This also helped in understanding the handling and performance of the different components.
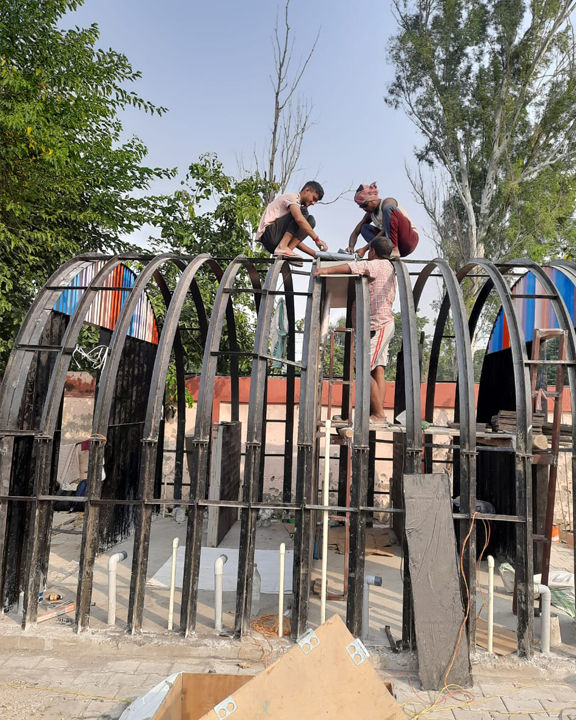
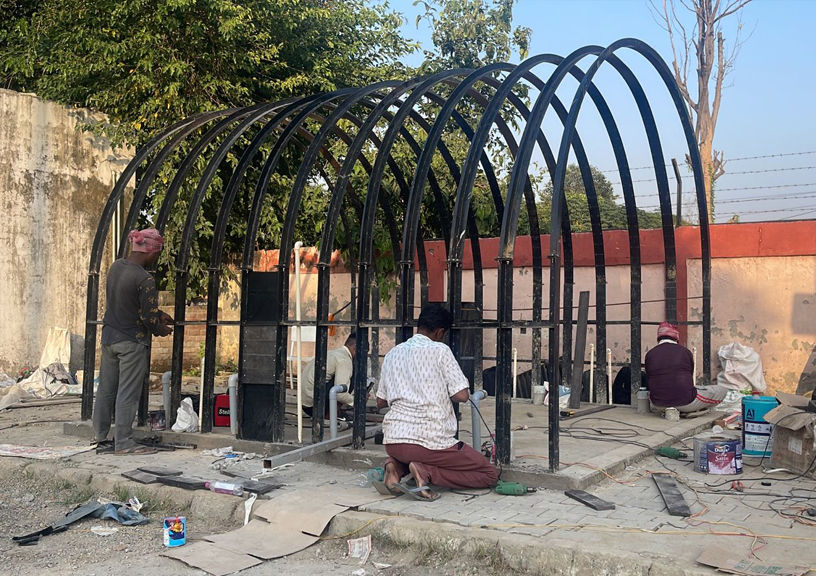
Do you have plans for similar sustainable projects in the future, either in Amritsar or other locations?
We recently completed a CheckPost for the Indian Army, installed at the LOC area earmarked by the Army. This was done with modular Eco-Blocks with infill and installed like Lego Blocks with no use of concrete or cement. Since the temperatures here dip as low as -20-25 deg celsius, we had to design the structure to ensure that the soldiers are warm irrespective of the weather outside. The design also incorporates an Infra Red Plate heating solution which works on very low energy and heats up the space. This is India’s first Self Sustainable OutPost, and was widely commended by the Armed forces as they had not seen a change in structure at these inhospitable conditions. Our solution helped create a better working solution.
Apart from this, we are also designing an affordable DIY Dwelling Unit, which can be shipped to any part of the country. With simple installation instructions, one should be able to build a strong and stable house within no time.
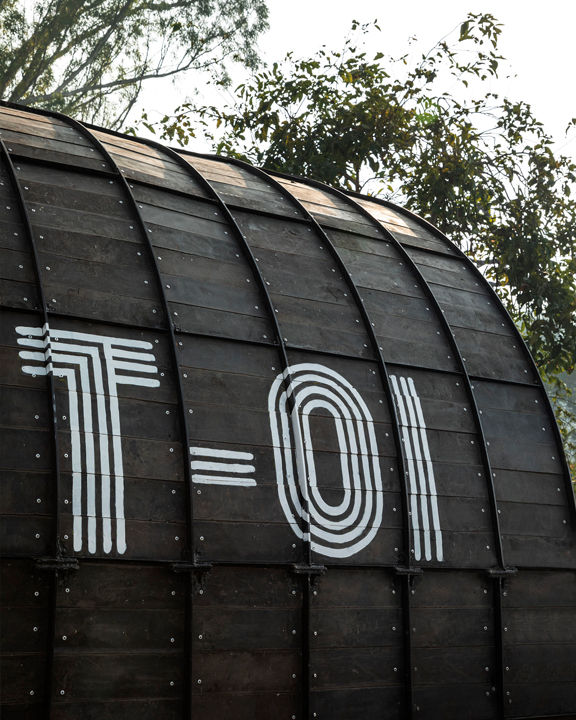
How do you see the evolution of sustainable architecture in the context of your future work?
As humans aspiring for progress, we must realize that there is only one plant in the entire universe that we can call home, which is our planet Earth. From 2020 to 2060, we anticipate adding 2.6 trillion ft2 (240 billion m2) of floor space worldwide, the largest building growth in history. This adds to the equivalent to adding an entire New York City to the world every month for the next 40 years! Clearly, we cannot survive this, as it would wipe out every natural resource on the planet. We have to choose an alternative.
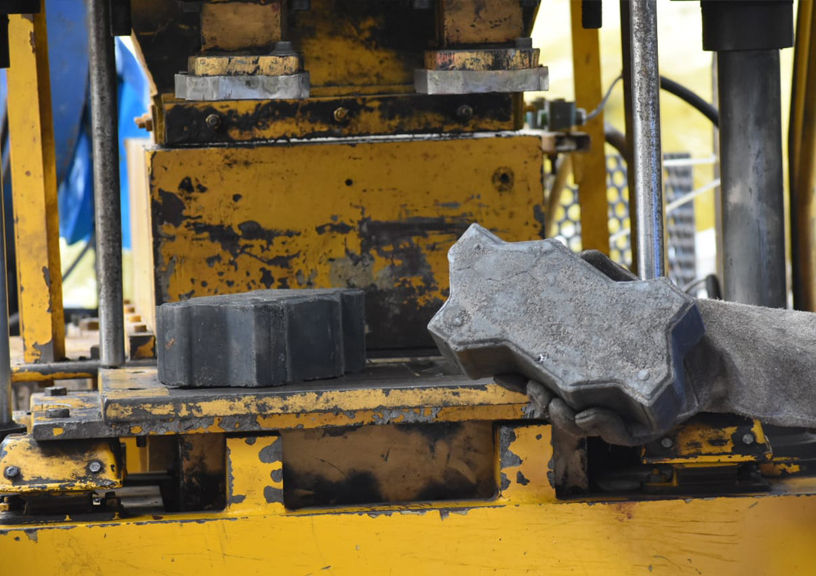
We want to bring in more awareness to our clients about the advantages of using materials like SCB(Sustainable Composite Blocks) so that they can make the right choices. These materials provide value additions in terms of carbon footprint reduction, durability, recyclability etc. As a practice, we see these materials being more robust as an option towards parametric designs, as they are highly customisable, and at the same time, modular in nature – where we can plug/ remove a portion as and when required.
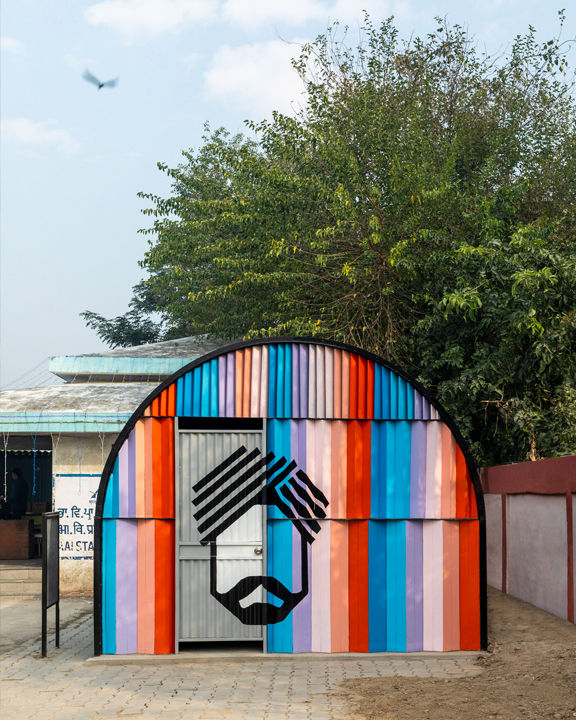
What advice would you give to young architects who are passionate about incorporating sustainability into their designs?
My one advice to young architects is to approach sustainability whole heartedly, and not for the sake of greenwashing. Sometimes, due to constraints – budget, site, logistical etc. it can become challenging, but there is always a choice to make and one must make the better choice. Every small step counts and we don’t have a choice anymore. Sustainability shouldn’t be considered a constraint or a parameter, but a given; every project you work on, has to have it.
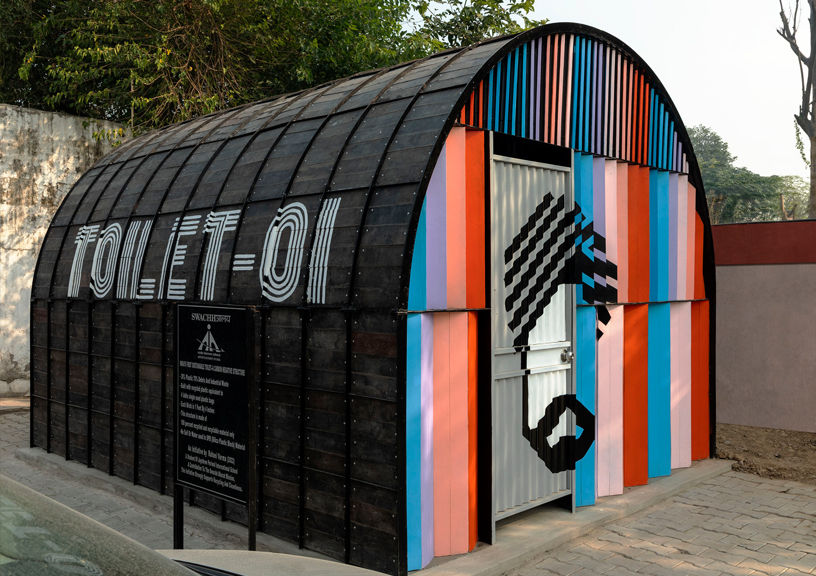
FACT FILE
Spokesperson: Ar. Shridhar Rao
Designation: Partner at R+D Studio
Project Name: TOILET 01, Amritsar, India
PROGRAMME–Public Toilet
LOCATION–Sri Guru Ram Dass Jee International Airport, Amritsar
SITE AREA–4.1m x 3.5m at the Airport Parking
BUILT-UP–155sqft
DESIGN TEAM–Shikha Doogar, Shridhar Rao, Rana Sarkar, Manavi Dixit
GRAPHICS-Abhishek Singh
STRUCTURE DESIGN-Design Roots
EXECUTION TEAM–RD CONNEXION–Pawan Batra, Manikant Sharma, Pancham Yadav
PHOTOGRAPHY–Studio Suryan/Dang
