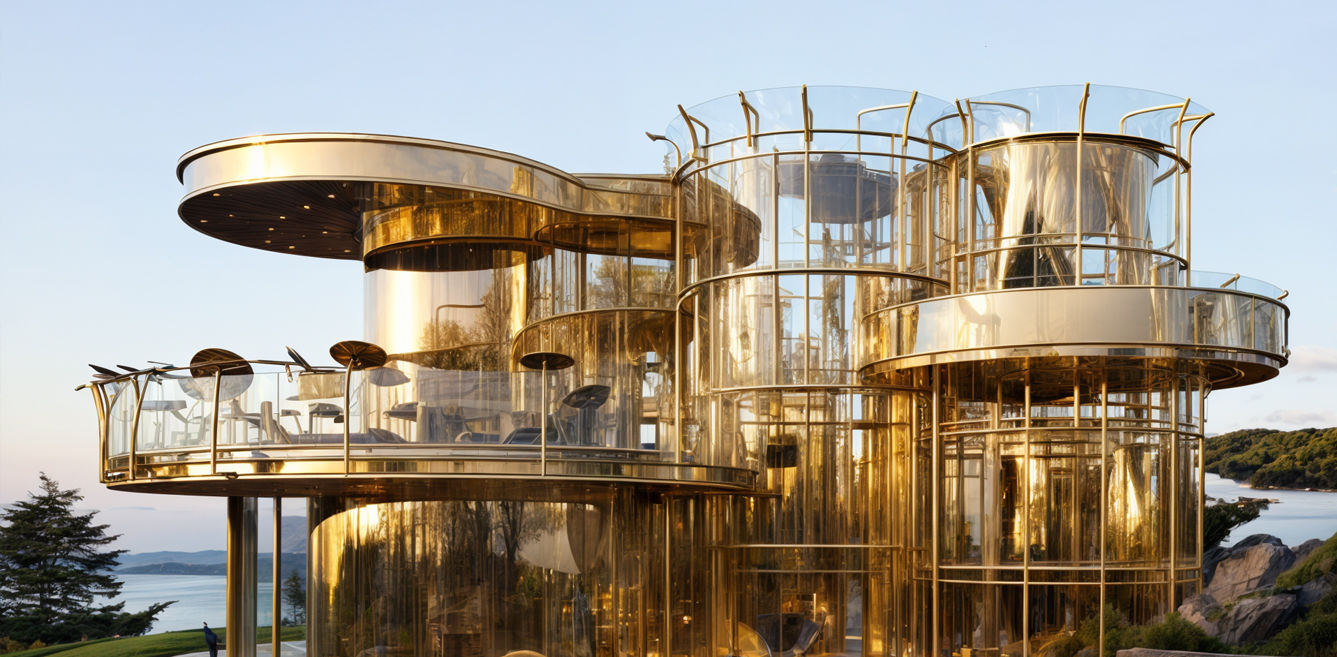

The power of artificial intelligence has only been partially explored, yet its creations are otherworldly. AI has been with us for decades, experiencing peaks and valleys over time. In the past year and a half, it has exploded in growth, perhaps more than ever before. Like everyone in the creative industry, I remember discussing “AI vs creativity” during every coffee break; it was the hottest topic of the year. As someone fresh out of college, I was a little scared of losing my skills to AI, worried about being outperformed and eventually losing my job. Initially, AI seemed like a bane to me. It took me a year to understand how it works and that, ultimately, it is nothing without the fuel of your thoughts and imagination. And today, I see these mesmerising creations by designers, made possible only because of AI. My Instagram feed has never been the same since the advent of AI, all for the better. Where else can you find such constant inspiration? Every day, something newly created by AI pops up, and one wonders, “Even this is possible?”
During one such Instagram scrolling ritual, I stumbled upon this breathtaking creation by a renowned architectural designer specialised in advanced computation and artificial intelligence (AI) — Tim Fu. After working with Zaha Hadid Architects, he founded Studio Tim Fu, a high-tech architectural practice pioneering the integration of AI into visionary design. He took us through one of his breathtaking projects from the Dream House series. “As someone passionate about both music and architecture, I felt compelled to harmonise the two worlds into a uniform design, in the form of a dream house,” says Tim.
At the core of Studio Tim Fu’s design process is the use of AI technologies such as Midjourney for concept exploration and LookX for programmatic and massing responses. These tools facilitate an iterative approach where design concepts are developed and refined progressively. “I would guide the AI in the direction of my design intent, and finalise everything in post-processing with photoshop” adds Tim.
Moreover, the studio utilises cutting-edge AI functionalities such as multi-objective evolutionary algorithms and structural optimisation algorithms in the intricate stages of design development. The studio also creates bespoke geometric pipelines to refine design processes, improving overall workflow efficiency across its projects.
Studio Tim Fu’s core focus lies in architectural and master planning endeavors, complemented by collaborations in furniture and product design with global brands. This diverse portfolio highlights the adaptability of AI across different design disciplines, fostering increased efficiency and innovation in project delivery.
Talking about the future of A.I Tim says “I can only speculate, but this technology seems it will become very disruptive and the industry of design will need to adapt around it. A.I. has been revolutionizing many industries throughout the years and now it’s really starting to enter the domain of design and force us to re-evaluate our current processes of design”.
Drawing inspiration from a fusion of futurism, parametric design principles championed by architects such as Zaha Hadid, and the enduring grace of classical architecture, the studio derives creative influence from natural and mathematical forms. This diverse blend guides their forward-thinking approach, dedicated to shaping future architectural environments through the innovative application of AI-driven design.
Studio Tim Fu stands at the forefront of AI integration in architecture, redefining industry standards through innovation, collaboration and a commitment to pushing the boundaries of creativity and efficiency. As AI continues to evolve, its transformative impact promises to shape a more dynamic and responsive built environment for generations to come.
Also Read: Carlos Bañón on shaping the future of architecture and design through Artificial Intelligence
On the night of 1 April, Mumbai revealed her rebellious, punk-inspired side as Vivienne Westwood…
The architectural landscape of Rajasthan is steeped in a rich tradition of historic masonry, reflecting…
Are you a corporate employee spending 10+ hours in an ordinary cubicle that's fused in…
Modern Indian homes are no longer bound by their physical vicinity. They have outgrown our…
Häcker Kitchens, a brand synonymous with quality and innovation, has a rich legacy that spans…
In this home designed by Sonal R Mutha and Aniketh Bafna, founders and principal designers…