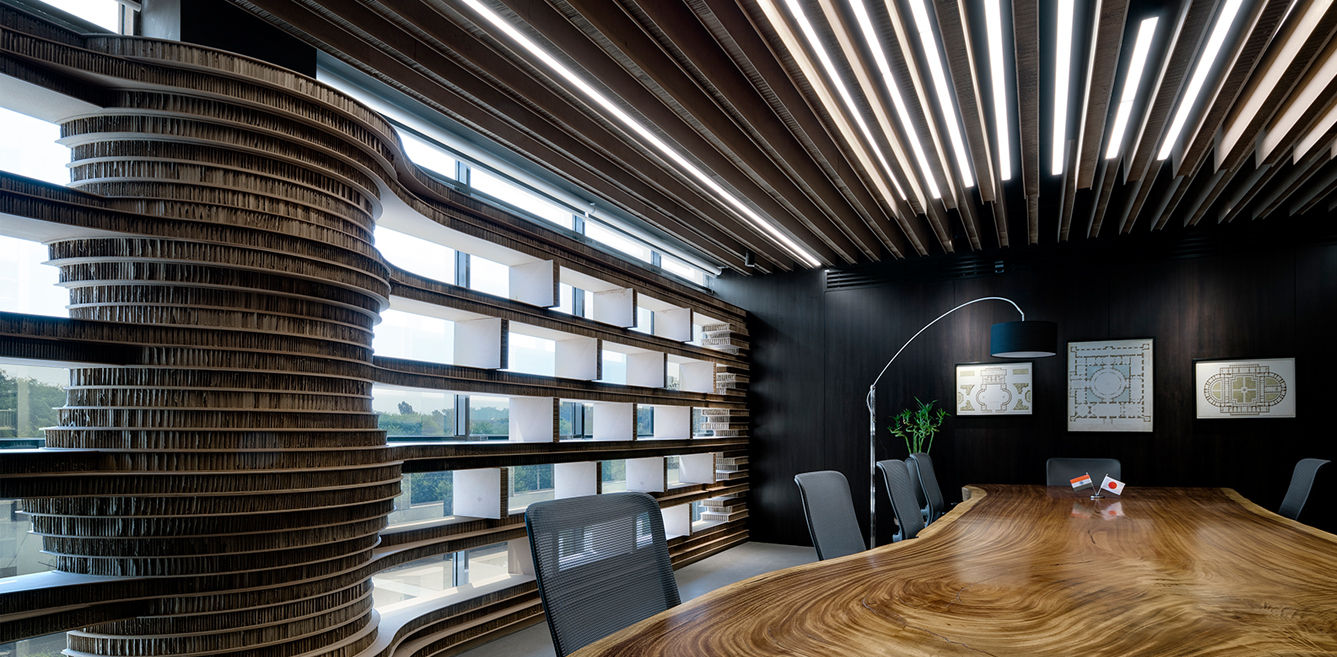

The office designed by Deepak Gugarii principle architect and founder of Studio VDGA glorifies and elevates the humble material of cardboard. The 13500 sq ft office space split into four levels was approached with a unique concept of doing away with the quintessential solid partitions and replacing them with honeycombed cardboard adding texture and form to the space. The honey comb boards were laid in layers in different profiles so as to form free flowing curves.
Honeycomb board is a 100% recyclable carton product which is low on cost. Its hexagonal inner cellular structure and superior raw material provide exceptional compression strength and rigidity, which can withstand impact and high loads. Owing to the thickness of the board, it provides excellent sound absorption as well. Be it the reception back drop, partition walls or the doors, the honeycomb board provides an aesthetical as well as practical solution.
This workspace for an electronic components manufacturing unit wanted unique identity for their office to exhibit their policy of constant innovations. And hence was born the idea of introducing honeycomb walls as the main interior element. The designers enveloped the work stations, conference zones and lounges with the free flowing cardboard walls, creating textured partitions.
While playing with the strong texture, the remaining interior elements were kept subtle. The raw ceiling with exposed electrical and AC ducts was conceived as a part of the interiors since we did not want to further lower the height of the floor space. While the lower three floors comprised of workspaces, the terrace floor was converted into an enclosed dining and a semi open canteen.
The canteen however had the look and feel of a restaurant courtesy the exposed brick walls, natural stone and micro cement concrete flooring and the quintessential frangipani trees. Since the workspace had huge programmatic requirements and accommodates a staff of almost 100 people, it was essential to not overlook the functionality of the space. The privacy, acoustic properties and stability of material were of utmost concern while picking the mood board for office. The idea was to highlight one element and keep the remaining items subdued.
The primary interior element—the honeycomb boards is 100% recyclable and eco-friendly. Technically it is as strong as any wooden partition since it has high compressive strength owing to its structure. Pertaining to the cost implications, the honeycomb board does not require any polishing or painting and is kept raw. Since it is an electronic parts manufacturing unit, the requirement was to provide a climate controlled environment.
Semi-open terrace canteen becomes the breathing space and that is kept as minimal as possible. The remaining material palette supports the primary material in terms of expression and identity. There has been abundant use of natural stones like the Cudappah, Basalt, Dholpur, Tandoor etc. in the interiors. While the reception area has a mix of Cudappah, Basalt and Tandoor in varied patterns adding to the rustic charm of the space.
Ar. Deepak Gugarii, Founder, VGDA Associates
Architect Deepak Gugarii, believes in minimalism and subtlety. His designs imbibe a synergy of traditional and modern elements. With projects based in India and abroad, the works display a variety of expressions, ranging from the quintessential interiors to hardcore architecture exploring & respecting local context and newer materials. The studio has won awards of both national and international repute such as Dezeen London, Archdaily, NDTV, A+D spectrum, Trends to name the few & the studio works are being published widely across various forums.
Are you a corporate employee spending 10+ hours in an ordinary cubicle that's fused in…
Modern Indian homes are no longer bound by their physical vicinity. They have outgrown our…
Häcker Kitchens, a brand synonymous with quality and innovation, has a rich legacy that spans…
In this home designed by Sonal R Mutha and Aniketh Bafna, founders and principal designers…
Essentia Home’s journey in redefining luxury interiors took a bold new step as it opened…
Retail design is a balancing act. Between creating spaces that attract and those that sell,…