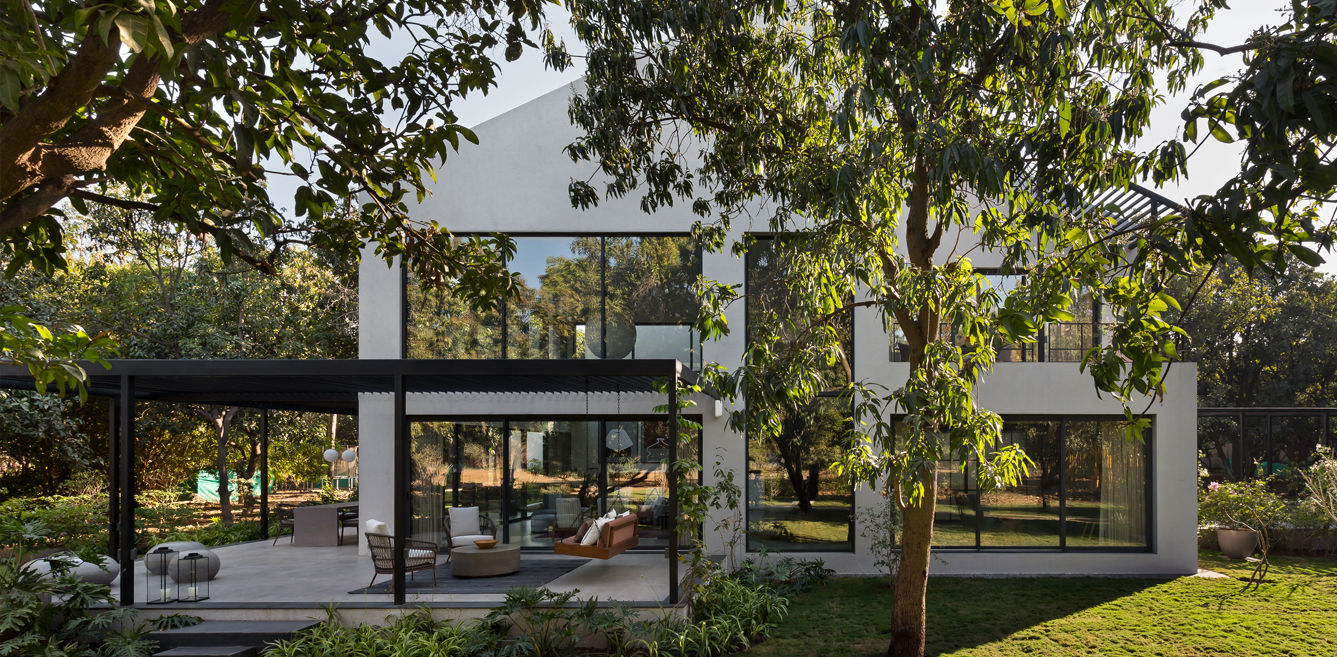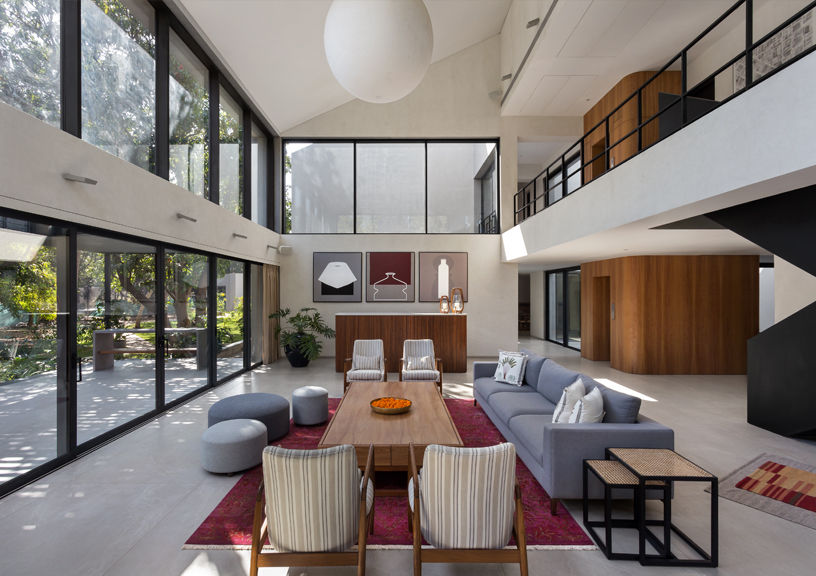



Constructed from locally sourced brick and finished with sand-faced plaster, the home fits naturally with its rural setting. Internally, the use of locally available materials like slate tiles, wood and textured paint deepens the connection to the locale. The two-storey residence features strategically placed openings that allow ample natural light and ventilation from above, creating a bright and airy atmosphere throughout.
The new design masterfully reshapes the interaction between indoor and outdoor spaces with multiple open-to-sky courtyards. It aligns with the old structure, preserving mature trees and weaving the cobblestone driveway around them.
Black aluminum windows and doors are crafted from recycled Burma teak and are treated with a black linseed oil polish. The interior floors and bathrooms are adorned with grey slate tiles, complementing the overall earthy palette.
Also Read: Somewhere in the mountains: Estate Paathri by Earthitects is designed to be one with nature
A standout feature of the villa is the freestanding black metal staircase, which serves as a striking visual element and provides access between the two floors. Floor-to-ceiling glass windows offer uninterrupted views of the mango trees, reinforcing the connection between interior spaces and nature.
A metal canopy extends over the entrance and living areas, allowing nature to blur the boundaries between inside and outside. Bougainvillea gradually encroaches upon the built fabric, creating semi-covered spaces that naturally shade.
The villa’s design has been optimised to cater to the family’s needs, with spaces arranged according to their functionality and flow. The integration of nature into the home’s design language is palpable. The abode serves as a canvas for a thoughtful, modern approach to architectural design, illustrating how careful planning and a reverence for the natural world can paint a truly exceptional living experience.
The architectural landscape of Rajasthan is steeped in a rich tradition of historic masonry, reflecting…
Are you a corporate employee spending 10+ hours in an ordinary cubicle that's fused in…
Modern Indian homes are no longer bound by their physical vicinity. They have outgrown our…
Häcker Kitchens, a brand synonymous with quality and innovation, has a rich legacy that spans…
In this home designed by Sonal R Mutha and Aniketh Bafna, founders and principal designers…
Essentia Home’s journey in redefining luxury interiors took a bold new step as it opened…