Designed for a family of five—a couple, their two young daughters and their elderly mother, the home sports a charming modern classic aesthetic that reflects their love for soft pastels, florals and art. The clients desired their house to echo an understated luxury, for it to be chic yet contemporary. “Essentially, they wanted the essence and elegance of the past while embellishing it with subtle, contemporary elements, akin to the personality and traits of the household,” says Shilpa Balvally, Studio Osmosis.
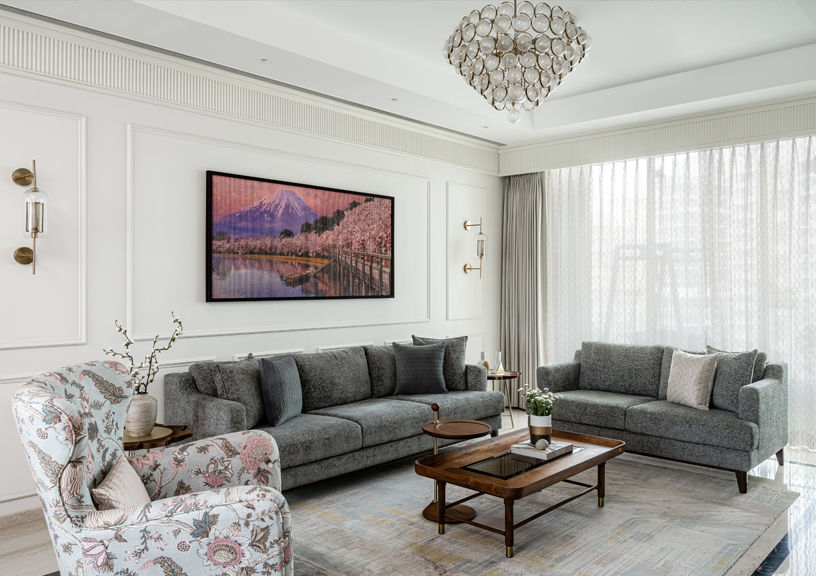
The first thing you notice as you enter this vibrant space is the spacious temple. The marble clad Mandir has adequate space to host 3-4 people and is concealed with a patterned jali door within a Venzo wood veneer panelled wall. The foyer area is kept minimal and elegant. A classic inlay pattern in the marble flooring is flanked on one side with a veneer panelled wall concealing the powder room and kitchen, while on the other is a waiting area with large windows and a nook adorned with a chic wallpaper with an elaborate console.
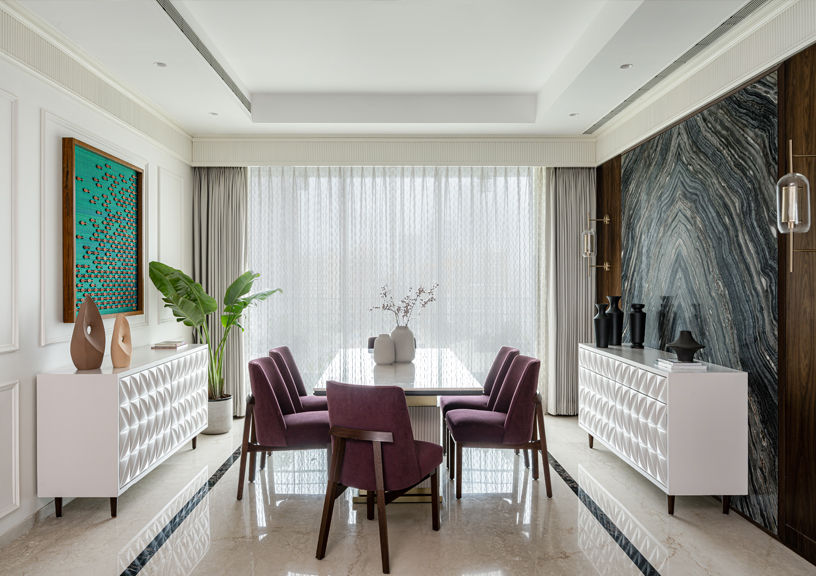
The foyer sets the tone for what is to come. A customfit rug from Jaipur Rugs sits well within the marble inlay, with a happy play of geometry in the space. The arched wooden glass door that separates the foyer from the rest of the house is mimicked in the wallpaper pattern and an assimilation of circles. The beautiful artwork by Studio Smita Moksh takes the centrestage in the living room.
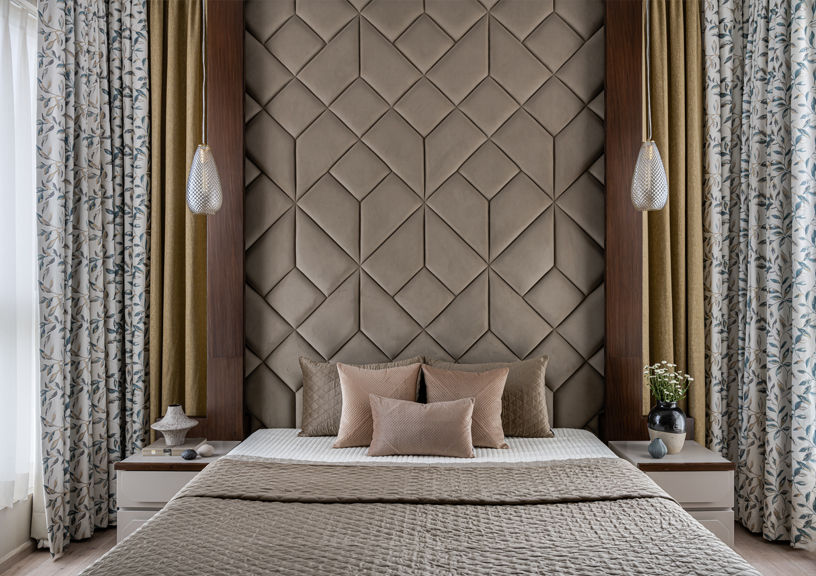
The grandmother’s bedroom boasts a colour palette with grey tones accented with pinks and blues. The floral wallpaper from Cottons & Satins framed in mouldings makes a chic backdrop for the bed and softens the use of geometric patterns on the wardrobe and the bedback. While the tone of the room is kept neutral, the colour pop in the wallpaper and upholstery makes it a fun space to be in.
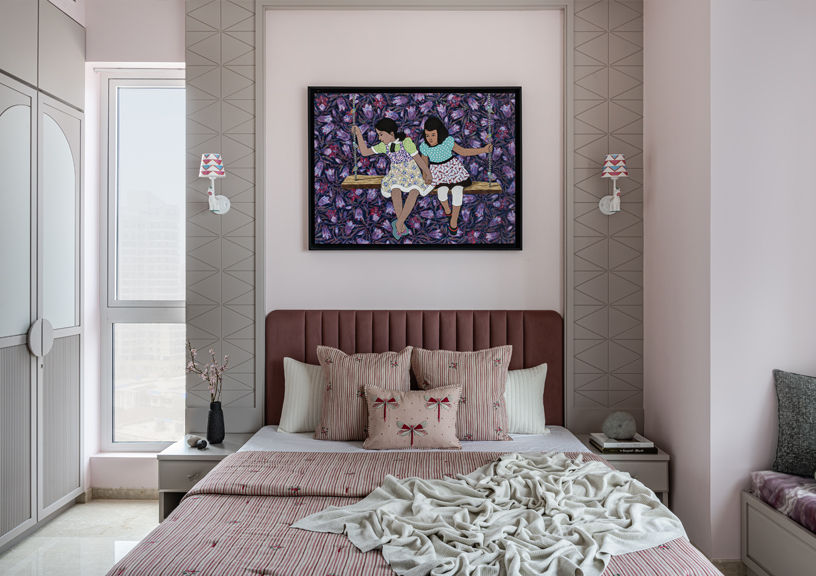
At the core of the house lies the living area where classic elegance intertwines with modern charm. This space boasts not one, but two distinct zones—a sophisticated and casual sitting area and an inviting dining space, all harmoniously fused into one. The moment you cross the wooden glazed door, you’ll be greeted by a neutral palette that exudes timeless grace. Solid teak furniture from Tectona Grandis and Tianu adorns this living room, wrapping the entire space in an inviting warmth. The plush and neutral-tone sofa seating invites you to take a seat. As you sink into the plush cushions and savour the moment, you cannot miss the floral-patterned wing chair, an eye-catching accent that breaks the monotony.
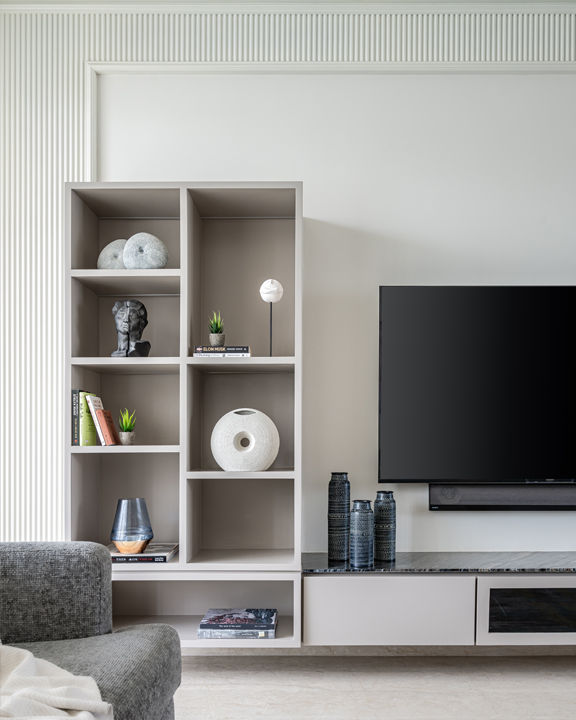
A stunning book-matched marble backdrop from CMC serves as a work of art that not only dazzles, but also serves as a conversation starter for all your gatherings. Flanked by veneer panels, this masterpiece sets the stage for unforgettable meals and moments. When evening falls, contemporary wall lights and a chandelier from White Teak cast a gentle, ambient glow, creating an intimate atmosphere that’s simply perfect for lingering conversations.
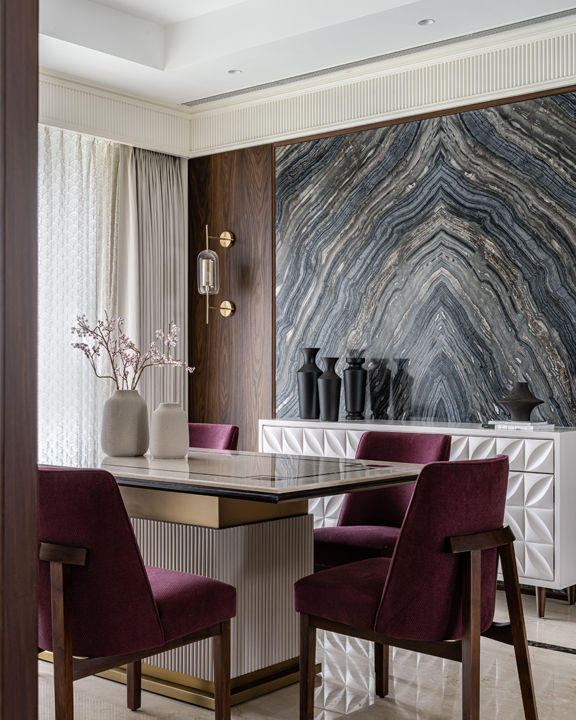
The Master Bedroom is a sanctuary where luxury and style converge in harmony. The walk-in wardrobe area is a meticulously designed space that redefines convenience and elegance. Its concealed handles adorned with sleek metal accents are not just functional but also a design statement.
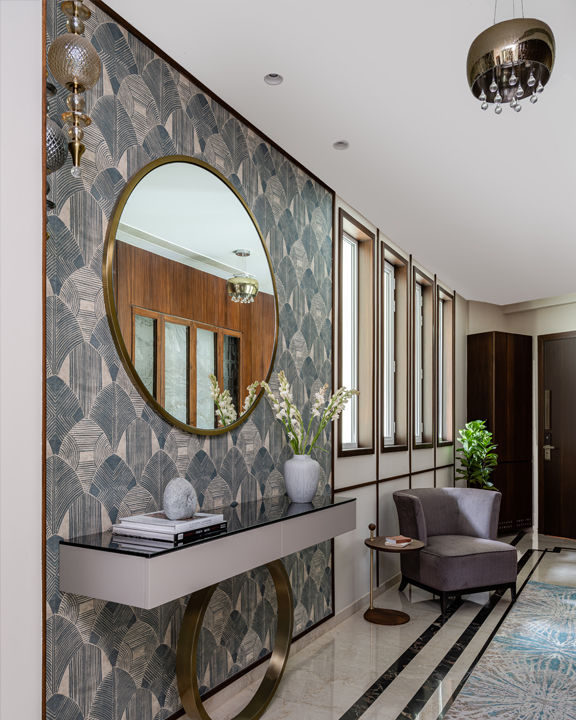
As you walk past, you enter a space of grandeur. The wrap-around windows drench the room in natural light, offering you views of the city. The windows are further highlighted by the intricate leather panelled full-height fabric headboard. The walls are adorned with a Nilaya Sabyasachi wallpaper, a work of art with intricate designs that tell a story of tradition and elegance. To accentuate the room further, a teal blue wainscoting runs throughout, which adds depth and character to the space.
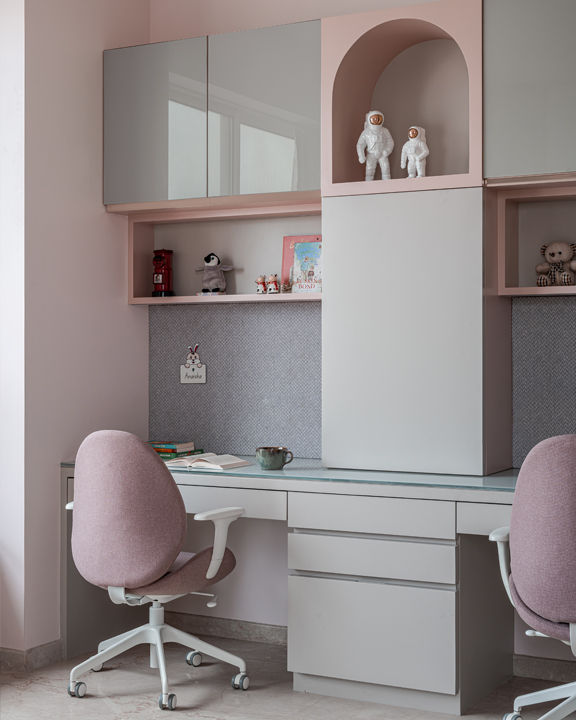
While the wooden flooring exudes warmth, the floral curtains add a delicate touch that harmonizes perfectly with the wallpaper. They bring a sense of softness and balance to the room, providing a contrasting yet complementary visual element to the wall. The kids’ room is very design specific. It’s the ultimate kids’ room, where design meets dreams. A space where one can let creativity run free. A space where the young sisters can spend their time together, yet have enough room to explore and create a world of their own. The users of the room, a toddler and the elder in primary school, had to be catered for with unique requirements.
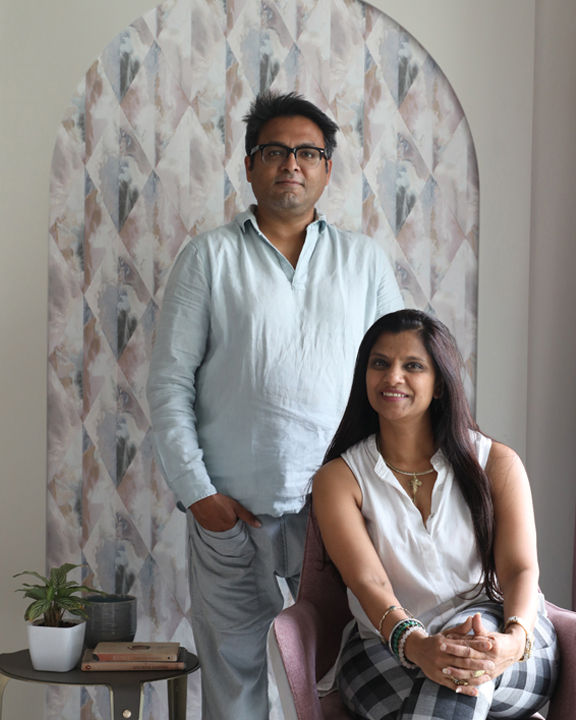
A large bed with pull out drawers and enough space to hide away toys make room for a large open space to gather around to play. The study table is a haven for creativity, where the little ones can let their imaginations run wild. With separate seats for each, it’s a space for homework, art projects, and building fantastic new worlds. The colour scheme—pink, but not just any pink, a soft and subtle greyish pink—wraps the room in a gentle, cozy hug.
Project: Residential Apartment, Mumbai
Designed by: Studio Osmosis
Photographs: Noaidwin Sttudio
