An abode to humans and birds alike; Kalrav house (translating to the house of chirping birds) by VPA Architects is nested within a thicket of previously existing and newly sapped trees. Facing the east, Kalrav (façade) opens up in the form of a ‘flying bird’. Following the position of the house, intent is the least possible footprint taken up by the house.
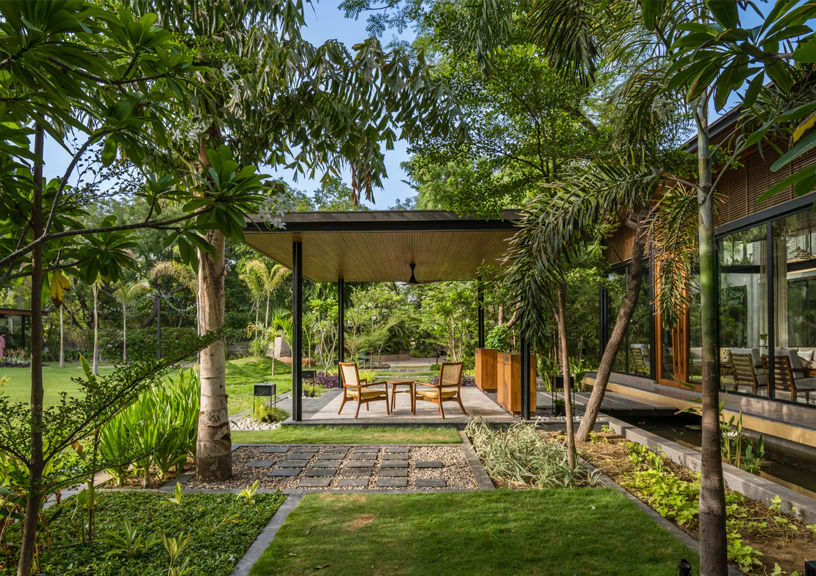
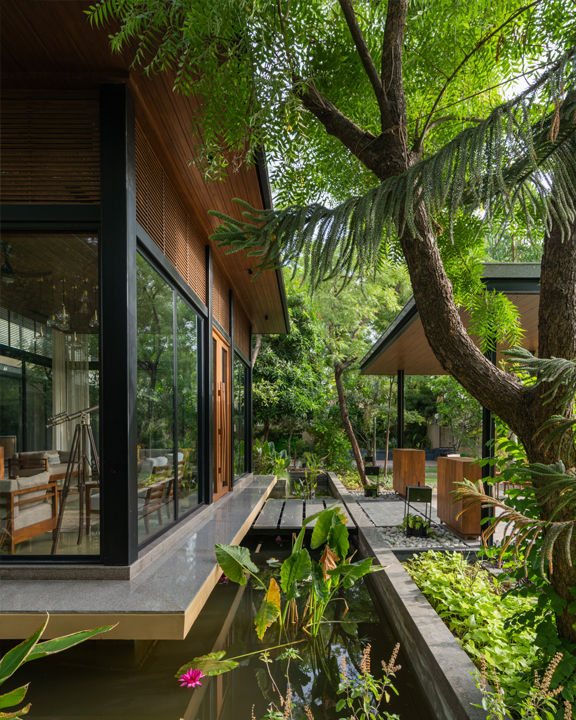
The form is shaped with glass as façade supported by exposed concrete and lime plaster to flaunt the minimal, sleek, and earthy design. One is welcomed by the low heighted entrance pavilion into the house which unfolds two elevated seating rooms – private and formal- encompassed by water bodies, thus forming ambiance of a floating island.
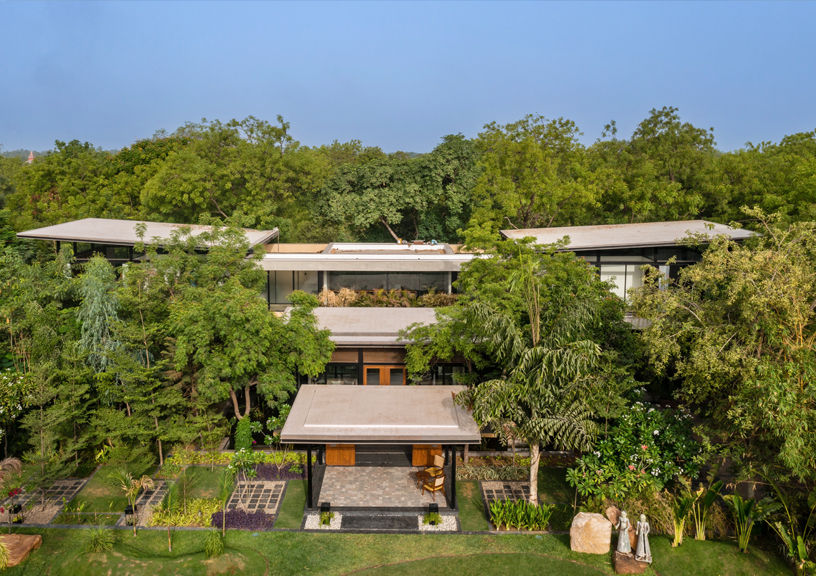
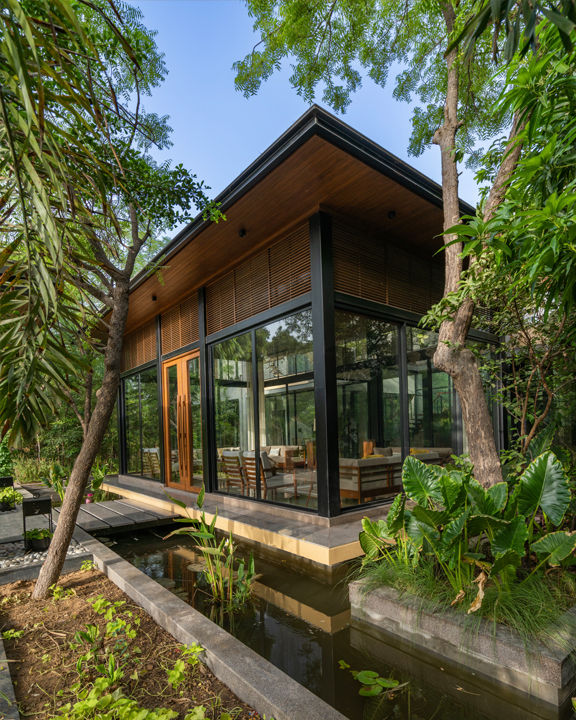
Further, these islands reveal a central, double heighted stair shaft enveloping the landscape, and blurring the inside-outside of this abode. The initial steps are designed as carvings of ‘dhangadhara (local) stone’, quite a stair trek. While stepping up, stairs take sleek form from local teak wood and steel frame.
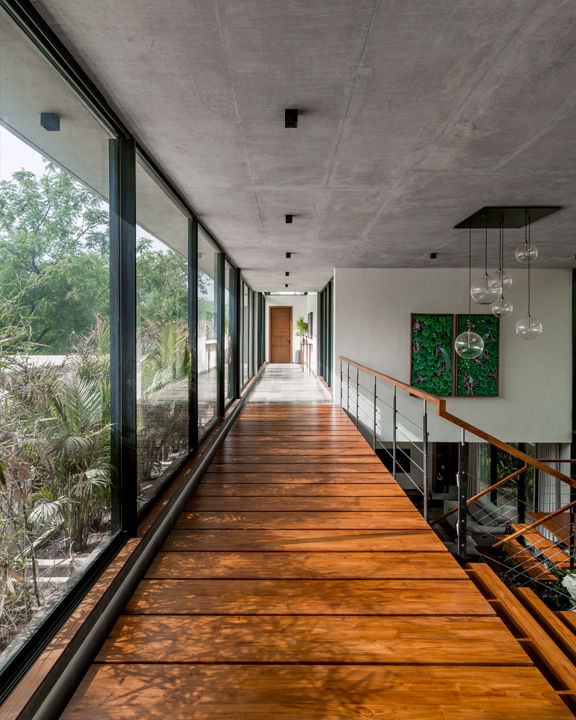
This courtyard is elevated by the open ‘mandir’ space. Prayer room is thoughtfully designed to be surrounded by the landscape around the courtyard. Instead of confining the deities within walls, they’re established in the more breathable square.
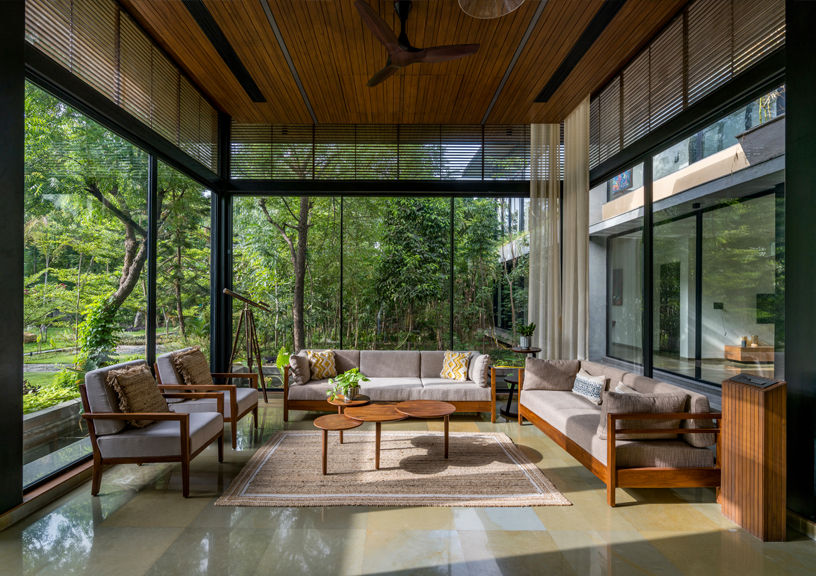
On one side of this magnificent courtyard lie the semi private spaces, the kitchen, dining, and utility spaces and so on. Whereas, the other side is private spaces are including a bedroom at the corner and a family seating. An east facing glass passage viewing the front garden encases the invigorating green landscape into the house. Glass covered passage and balconies allow maximum involvement with the nature around. Succeeding the picturesque view allowed by the passage lie two master bedrooms.
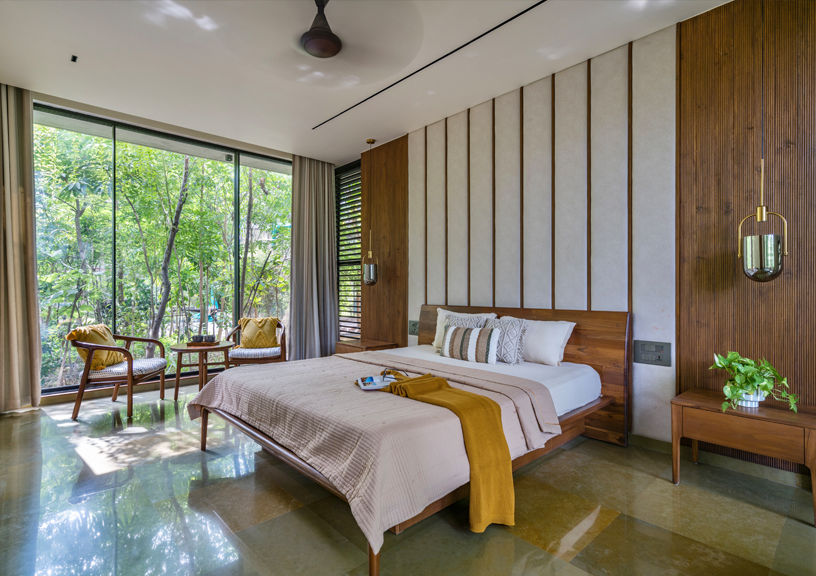
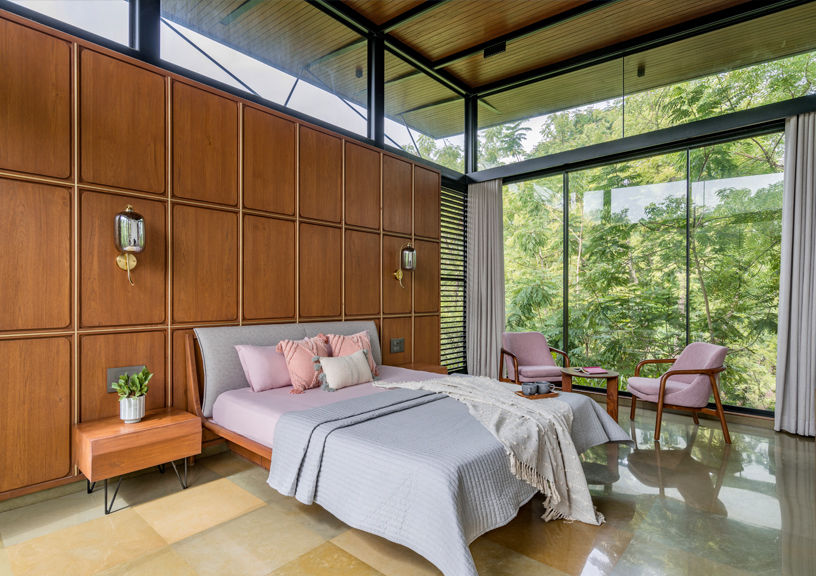
Master bedrooms have a subtle underline of earthy tones and composed decorum furnished by the lime plaster and neutral interiors. Besides, these master bedrooms are elevated by design of the roof which, not only forms ‘the flying bird’ façade but helps create an uplifted (floating) aura. Once more, the sleekness of glass and metal walls along with exposed RCC act as the rescue in accessorizing these bedrooms with presence of the lush greenery as a backdrop.
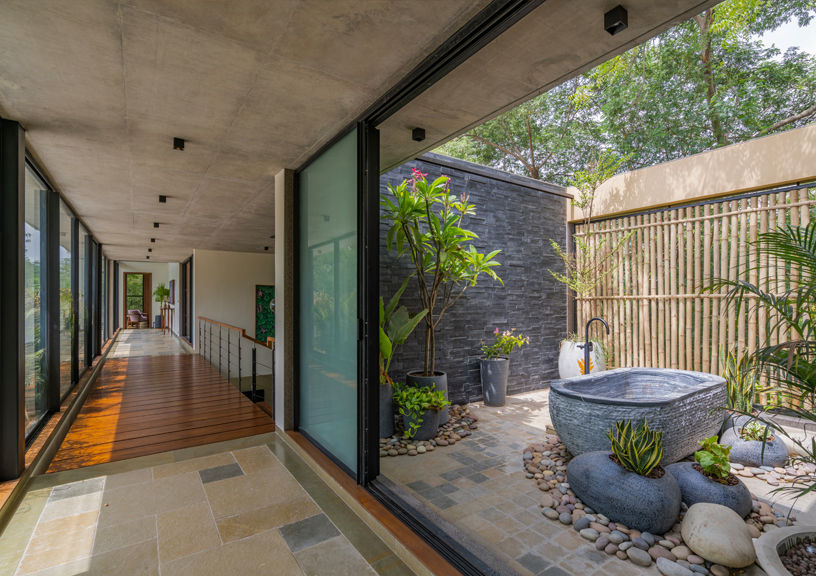
The floating roofs are elevated at 1.5 height and are a steel deck construction with concrete layer atop. It is further finished by tiles on top and with a thermal insulation finished with timber wood as ceiling. The timber ceilings impart a soft and warm feeling throughout.
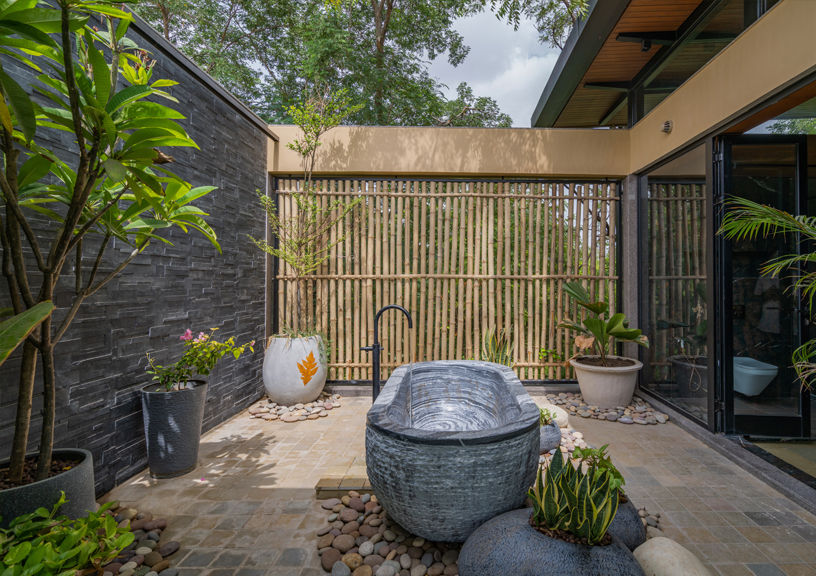
Concept of an open bath is induced with utmost importance given to the privacy. Custom bathtubs are fashioned out of local stones (Rajasthan stone and black stone respectively) back dropped with a dry clad stone wall. The bamboo screens permeable to the light and greenery provide a soft and soothing aura. The open to sky bathrooms are adorned by added landscape furniture.
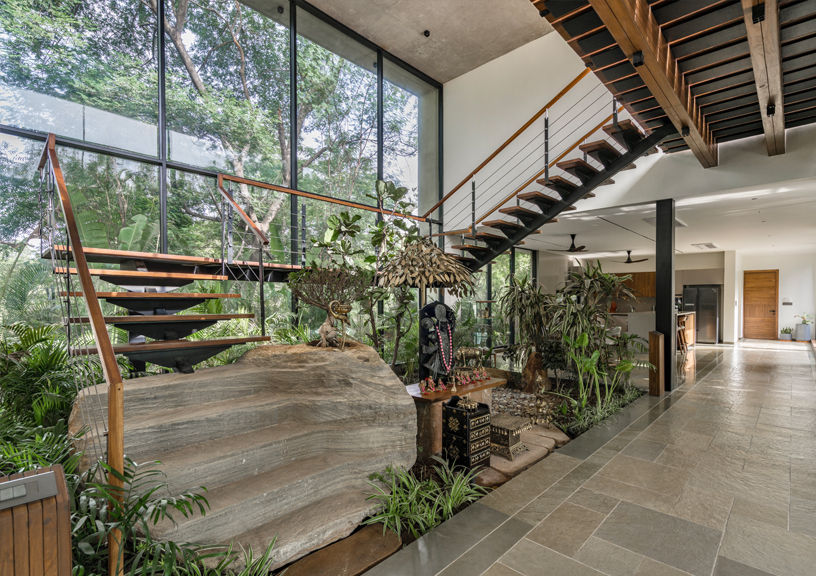
A glass façade that skins the majority of this abode is designed by keeping climatic response in mind. The house is a man-nest surrounded by maximum foliage through the year, thus maintaining a balanced temperature. The water bodies and local materials further help in maintaining the freshness. Private spaces like bedrooms have ‘kota stone’ flooring and fabricated louvers to control the natural light. Lime plaster and pigmented lime plaster are used instead of paints making a more sustainable design approach.
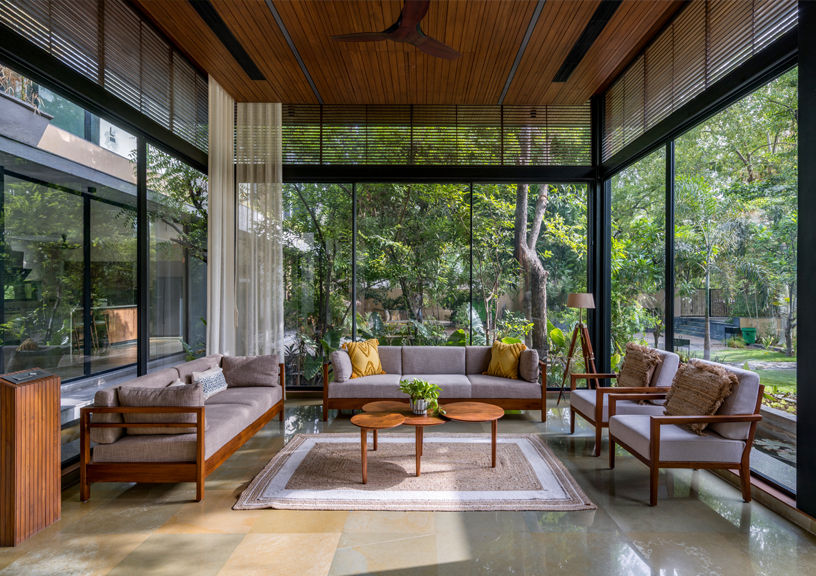
Respecting the existing nature around, none of the trees were cut during planning. Instead, these trees were preserved and the water body was designed keeping them the islands. Minimum footprint provides a huge central lawn along with separate service structure and mini sports plaza.
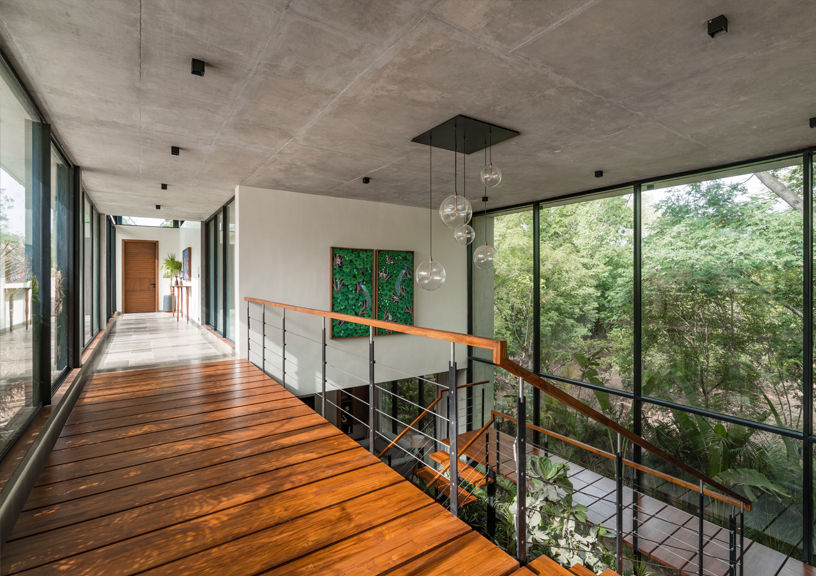
The interiors of house flaunt neutral colour schemes and fabrics keeping a minimal and earthy look alive. The paintings that beautify the lime plastered walls, are inspired from nature, birds, and animals truly fulfilling ‘the man’s nest’.
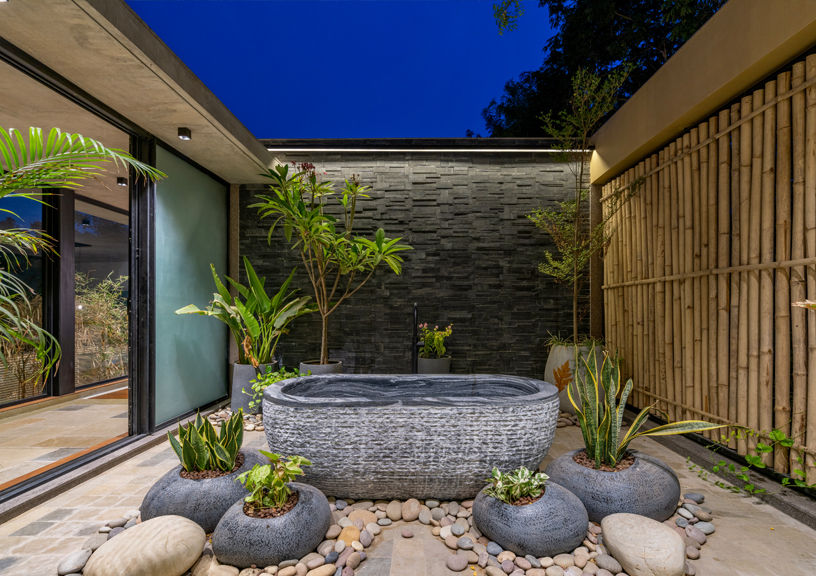
FACT FILE
Project Name: KALRAV VILLA
Office Name: VPA ARCHITECTS
Firm Location: AHMEDABAD, GUJARAT, INDIA
Gross Built Area (m2/ ft2): 5627.73 ft2
Project location: AHMEDABAD, GUJARAT, INDIA
Program: PRIVATE RESIDENCE
Lead Architects: RONAK PATEL, JINAL PATEL, NAIYA PATEL
Photo Credits: INCLINED STUDIO
