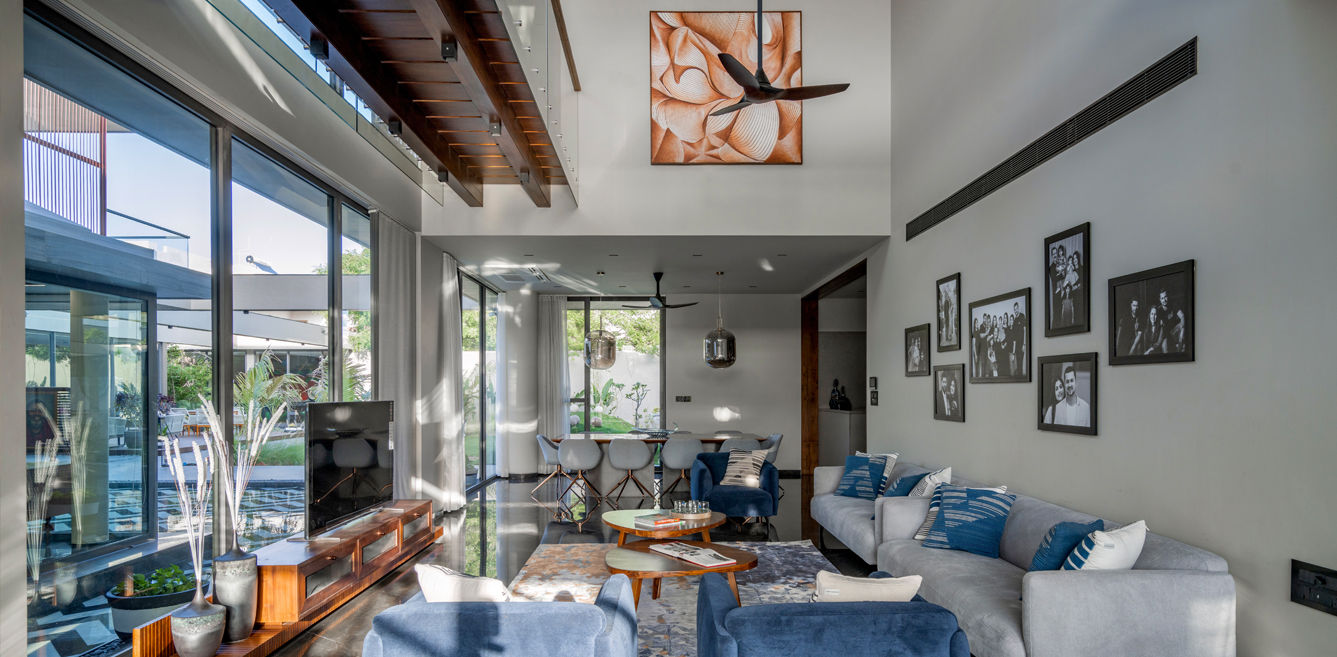

Nestled amidst verdant greenery, Sanctum Villa in Bhuj by VPA Architects is all about familial bonds and spiritual reverence, embodying a harmonious fusion of architectural brilliance and sacred ethos. This architectural marvel, meticulously crafted to fulfill the desires of its inhabitants, encapsulates the essence of a divine sanctuary within the confines of a luxurious abode.
The genesis of Sanctum Villa stemmed from a profound comprehension of the familial dynamics and spiritual aspirations of its residents. Comprising an elderly father, two sons, their families and a daughter, the previous family house served as a sanctuary where the temple held primacy. Adorned with intricate embellishments, the temple occupied a central position within the household, symbolising the nucleus of their existence. Alongside the temple, the design brief necessitated private quarters for each family member, as well as recreational spaces including a theater, snooker area, gym and pool.
Positioned on an east-west aligned site, the villa capitalises on the natural elements, with a private backyard to the east and a common front yard serving as a communal space. Embracing the site’s orientation, the villa nestles at the heart of the property, offering a seamless integration of indoor and outdoor spaces. The pièce de résistance of Sanctum Villa is its majestic temple space, resplendent in pristine white hues, juxtaposed against the dynamic herringbone flooring, evoking a sense of tranquility and grandeur.
The architectural layout revolves around a ‘C’ shaped form, facilitating a two-winged breakout that ensures maximum privacy for the occupants. An elegant entrance, adorned with stone and corten steel cladding, sets the tone for the villa’s aesthetic narrative. The interiors are characterized by a harmonious blend of minimalism and functionality, with spacious living areas transitioning seamlessly into private retreats.
Incorporating passive design techniques, such as louvered openings and skylights, the villa maximizes natural ventilation and illumination while minimising energy consumption. To mitigate the impact of seismic activity, truss beams are utilised, ensuring structural resilience and safety. The landscape design, characterized by zen-inspired elements, accentuates the villa’s serene ambiance, fostering a connection with nature.
Each interior space is meticulously curated to reflect the unique preferences and personalities of its occupants. From the daughter’s vibrant bedroom adorned with playful accents to the brothers’ bunk bed quarters exuding a contemporary charm, every room embodies a distinct identity while maintaining a cohesive design language. The common areas, adorned with wooden flooring and elegant furnishings, exude an air of sophistication and warmth.
Sanctum Villa epitomises the epitome of architectural excellence and familial harmony, where spirituality converges with modernity to create a sanctuary for the soul. With its meticulous attention to detail, innovative design features, and personalized interiors, this architectural masterpiece stands as a testament to the enduring bond between architecture, landscape, and human spirit.
Fact File:
Project Name: Sanctum Villa
Firm’s Name: VPA Architects
Lead Architects: Ronak Patel, Jinal Patel, Naiyan Patel
Plot Size – 14,700 sft.
Gross Built Area (m2/ ft2):11,200 sq ft.
Location: Bhuj, Gujarat
Photo Credits: Inclined Studio
The art world is having a moment. From the packed gallery weekends in Mumbai to…
“Hair is everything. We wish it wasn’t, so we could actually think about something else…
For most people, Coachella is about the music. Or the outfits. Or seeing someone faint…
In the middle of Mumbai's bustling cityscape, Sakura Home emerges as a contrast to chaos.…
“The 24-foot wall of Tree of Life Chintz artwork in the double-height living area is…
Homes are increasingly becoming reflections of the people who inhabit them. Conceptualised and designed by…