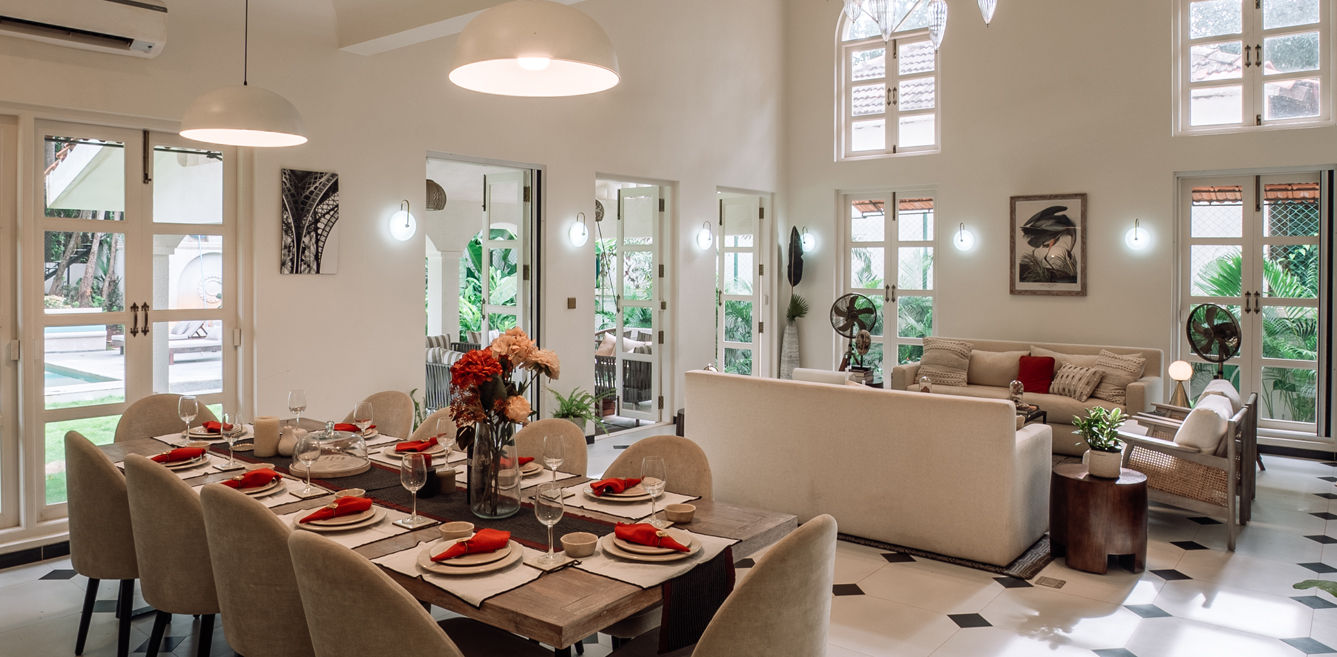

The ‘European Dreams’ project, envisioned by Kirti Dodeja for Isprava, stands as a testament to visionary design, seamlessly blending the sophistication of European lifestyles with the tranquil beauty of Goa. A virtual walkthrough of this unique villa unveils a meticulous curation, where each room resonates with the mood and ambiance of specific alcoholic drinks, creating an enchanting sensory experience for all who enter.
Upon crossing the threshold, the entrance foyer envelops visitors in Parisian vibes, boasting a striking black-and-white color scheme and captivating flooring patterns. The journey unfolds with elegant black and gold frames, artworks near the kitchen door, and wooden handcrafted pegs that serve both functional and aesthetic purposes. To the right, a dark powder room awaits, marrying playfulness with regal elegance through golden frames, animal head hooks, and hints of peach-colored flowers.
The kitchen, primarily intended for service staff but designed for homeowners’ use, showcases handmade dado tiles, salmon-colored walls, and fluted glass shutters, marrying modern technology with the charm of European aesthetics. In the living and dining area, a harmonious blend of antique artifacts, contemporary artworks, vintage maps of France, and European books tells the captivating story of Europe within the tropical Goan setting.
Moving up the staircase, visitors are treated to a neutral palette cleanse before entering dramatically distinct spaces, each tailored to different moods. Playful frames of mixed media, photography, and acrylic 3D artworks adorn the spaces, with every nook and cranny narrating a unique story. The ground-floor master bedroom features an image of a clock, while the first-floor master bedroom houses an actual clock in the same spot, offering playful and thoughtful design interventions.
The defining design element of the villa is the majestic banyan tree, seamlessly fusing indoor and outdoor spaces and shaping the atmosphere to create a tranquil, standalone retreat. This tree imparts a sense of privacy and serenity, offering a distinct, boundary-free haven. The client’s brief emphasized soft colors, a calm serene feel, open spaces, and lots of natural light, catering to a family holiday home. The design concept draws inspiration from international European aesthetics, creating an environment where clients can feel at home away from home. Each room exudes a unique atmosphere, reflecting the varied experiences the vacation residence is meant to provide.
In terms of materials, a rich tapestry is meticulously employed throughout the villa. Handmade tiles, handcrafted wooden pegs, carefully curated artworks, and a diverse range of furniture contribute to a harmonious, layered living space. The design ethos of Kirti Dodeja’s firm revolves around personal expression, deep understanding of the audience, and the synthesis of personality, necessity, functionality, and aesthetics.
While details on sustainability features were not provided, one design aspect that stands out is the powder room. Inspired by European journeys and Amsterdam’s Royal Concert Hall, it serves as a tribute to those experiences, radiating an atmosphere of fantasy, desire, and luxury.
Despite the diverse challenges faced while designing in various states such as Delhi, Rajasthan, Goa, and Maharashtra, Kirti Dodeja overcame these obstacles by collaborating harmoniously with local resources and adapting to the specific nuances of each region. The design process, akin to conducting an orchestra, involves continuous learning and adaptation, resulting in spaces that are aesthetically pleasing and deeply connected to their surroundings.
FACT FILE :
On the night of 1 April, Mumbai revealed her rebellious, punk-inspired side as Vivienne Westwood…
The architectural landscape of Rajasthan is steeped in a rich tradition of historic masonry, reflecting…
Are you a corporate employee spending 10+ hours in an ordinary cubicle that's fused in…
Modern Indian homes are no longer bound by their physical vicinity. They have outgrown our…
Häcker Kitchens, a brand synonymous with quality and innovation, has a rich legacy that spans…
In this home designed by Sonal R Mutha and Aniketh Bafna, founders and principal designers…