The distinctive design comprises a stack of blocks that match the size of the buildings in the immediate context, clad in eight different colours of glazed brick. This design approach creates a vertical village so that the building does not overwhelm the surroundings, as is so often the case when individual buildings are larger than their neighbours. The stacked shape has the added benefit of providing multiple outdoor terraces, with every block having its own outdoor space on the roof of the block below.
“We chose this location because we believe in the neighbourhood, and we have a chance here to have an impact. Seventy percent of the employees at the hotel and restaurant are from the neighbourhood; our presence here will result in a significant economic input to the community.”- comments Margarette Lee, partner at Youngwoo & Associates.
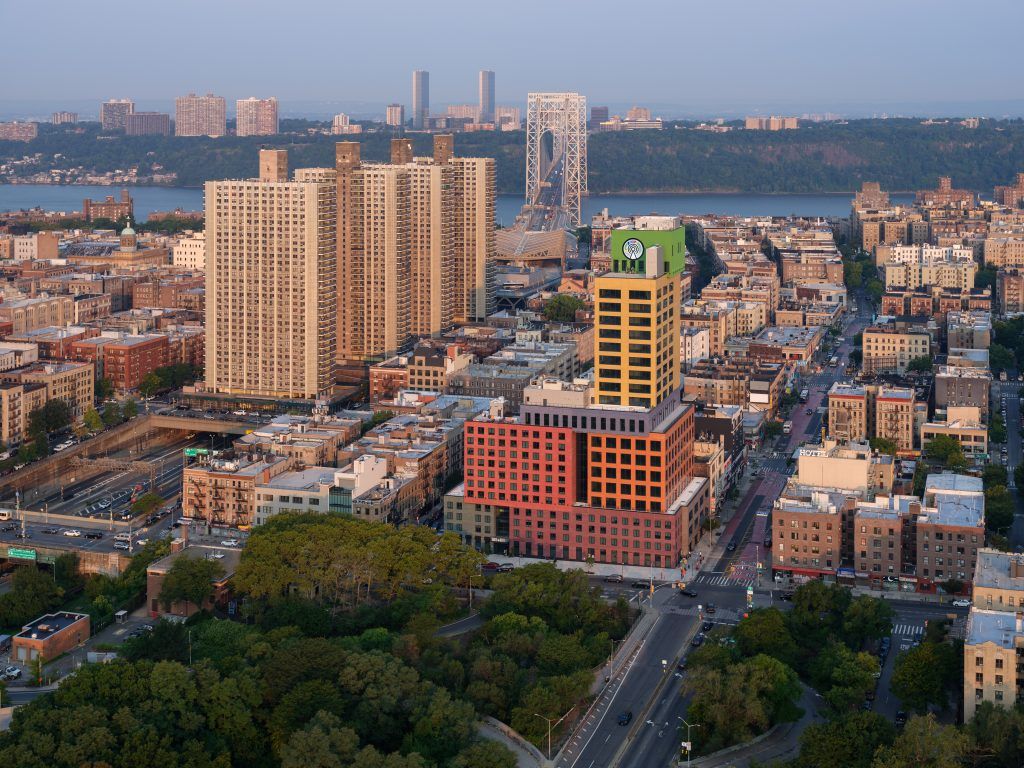
The building’s bright colours are a further nod to this part of the city, referencing the shopfronts of the vibrant neighbourhood. The brightest colours – bright green, yellow, blue, red, and orange – are found on the upper blocks, while more muted colours – plum, teal, and grey-brown – greet visitors at street level.
“The design of Radio Hotel and Tower is inspired by that character – we took the smaller blocks that are typical in the neighbourhood and stacked them into a vertical village. Add to that the bright colours that you see all around the area, and the project is like a beacon celebrating this part of the city.”- said MVRDV founding partner, Winy Maas

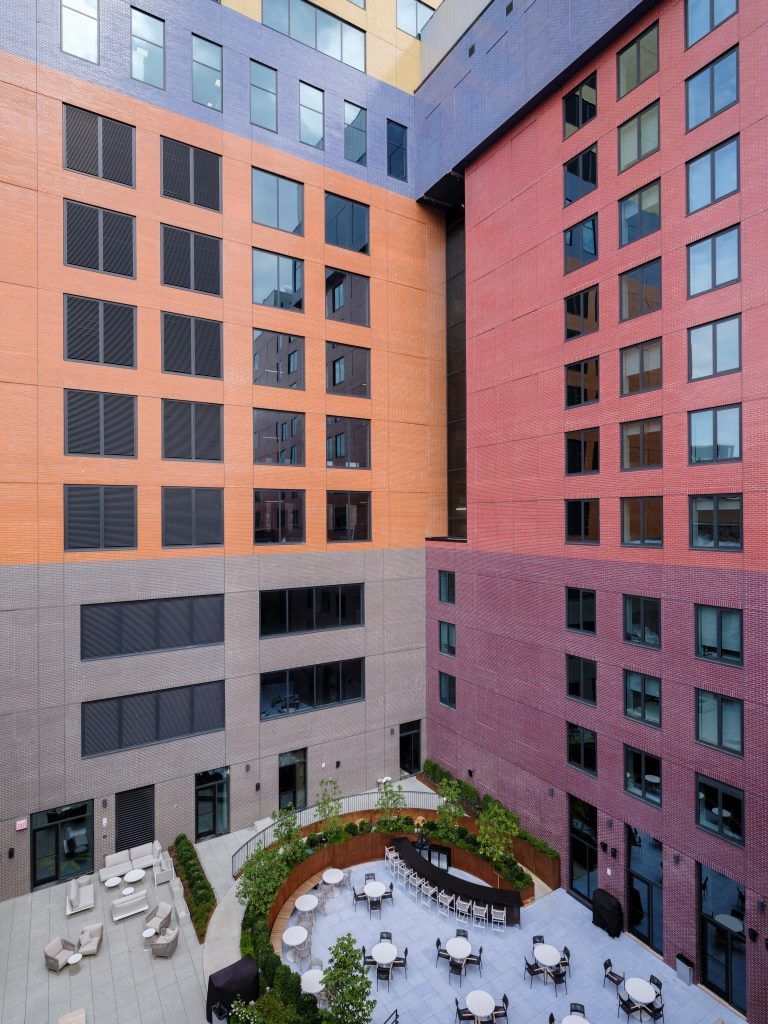
Inside, the 221-room Radio Hotel will serve as an important hub for those travelling for conferences hosted by the Yeshiva University and the New York Presbyterian Hospital, both of which are located nearby. The hotel’s interior design by Workshop APD takes the exterior as its inspiration, matching the brightly-coloured bathrooms to the colours of the blocks. In addition, the building includes ground-level retail, and over 16,000 square metres of office space. On the 12th floor, in the blue block, is Above The Heights, a dedicated event space suitable for everything from weddings and reunions to bar mitzvahs and quinceañeras, with the adjacent rooftop terrace boasting spectacular views of Manhattan.
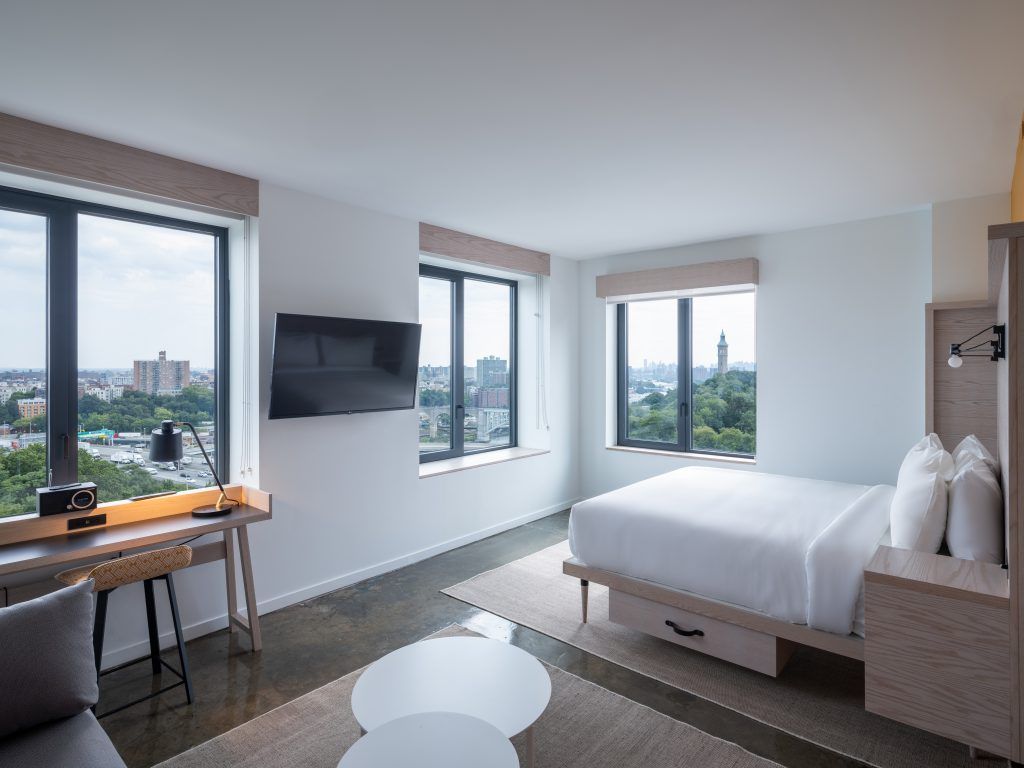
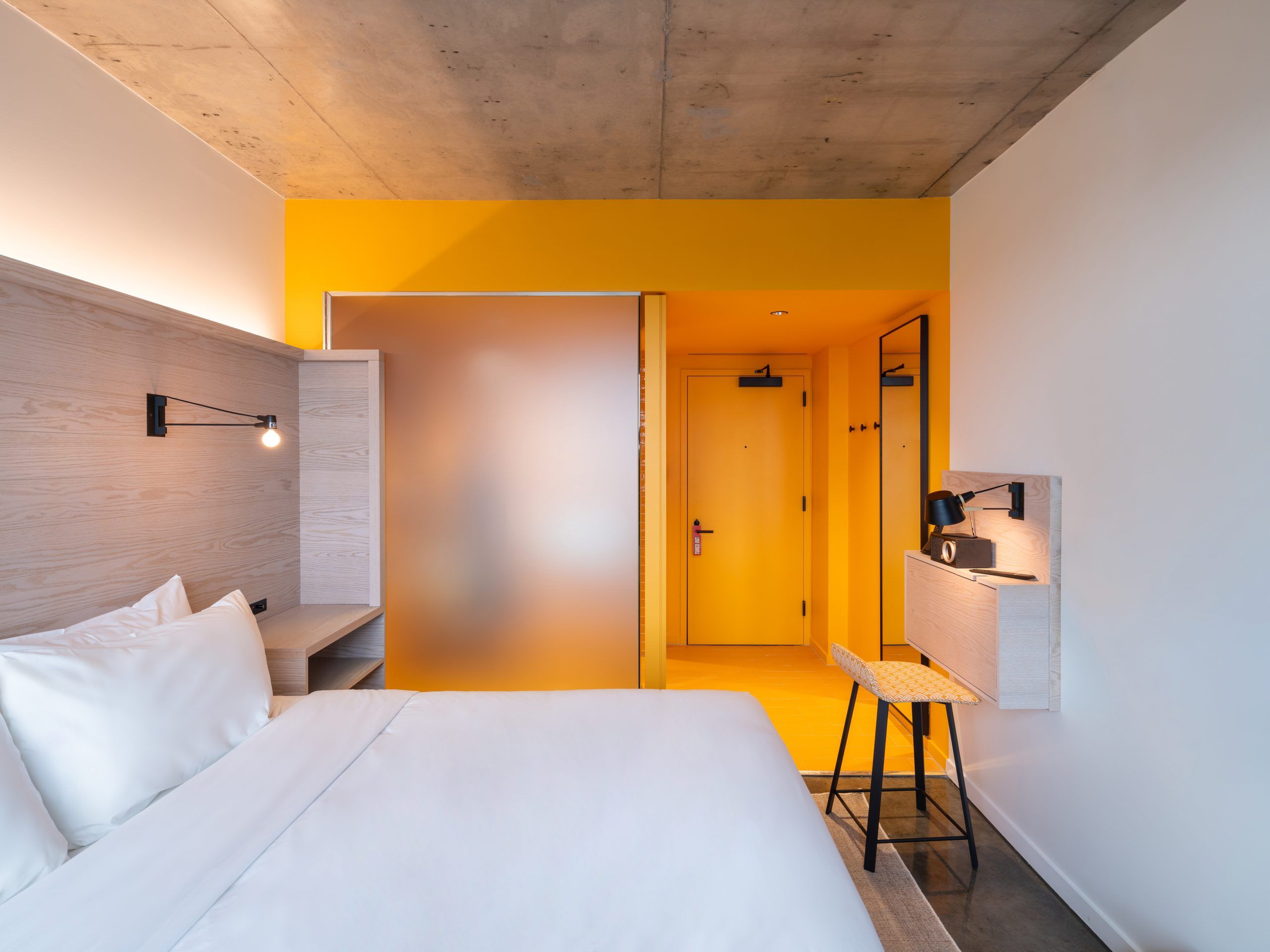

The building also hosts a range of facilities for food and entertainment, including Jalao NYC, which celebrates the neighbourhood’s local Dominican culture. The first US outpost of the popular Santo Domingo restaurant, Jalao NYC was created by a collaboration between Richard Sandoval Hospitality and Jalao founder Antonio Espaillat. Just beyond the restaurant at ground level, the hotel also features a 750-square-metre courtyard with a garden and ample outdoor seating, which is a hub of live music and activity for the hotel.

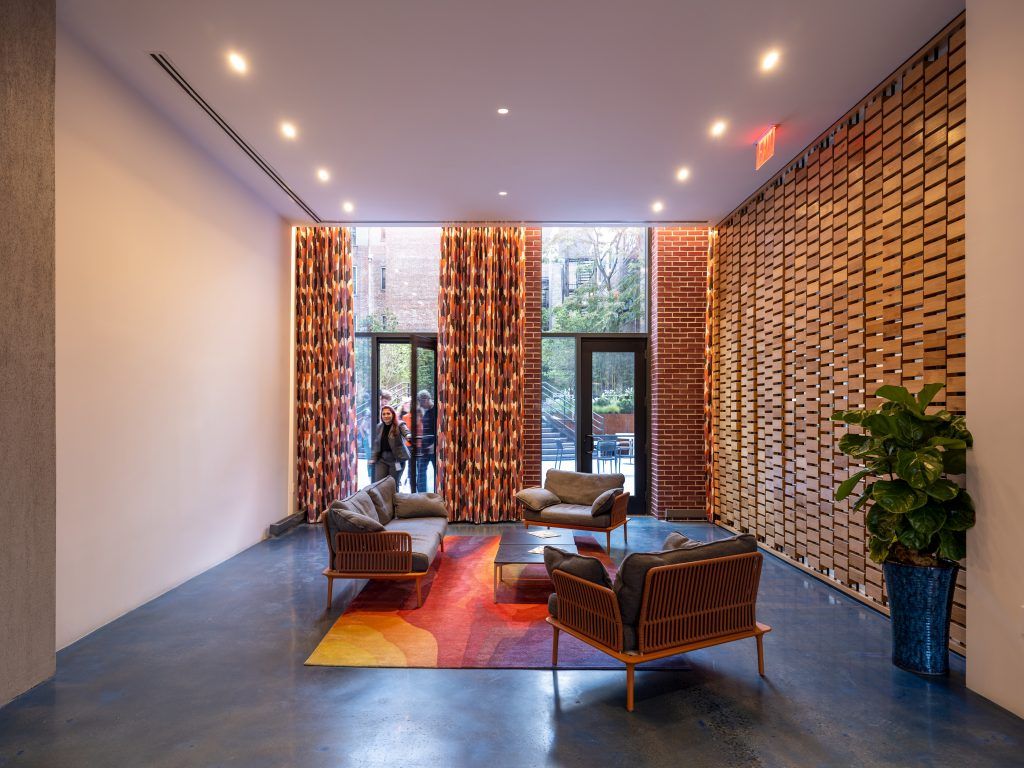
Bringing a jolt of electric energy to an often-overlooked part of Manhattan, Radio Hotel and Tower addresses Washington Heights’ pressing lack of hotel rooms. It celebrates the area’s community, furthering the urban qualities of the surroundings without departing from the already-existing urban character. And of course, it creates a landmark that brings attention to the neighbourhood; already this new addition has attracted praise and interest, with Time Out New York writing “suddenly we’re itching for a staycation way, way uptown”.
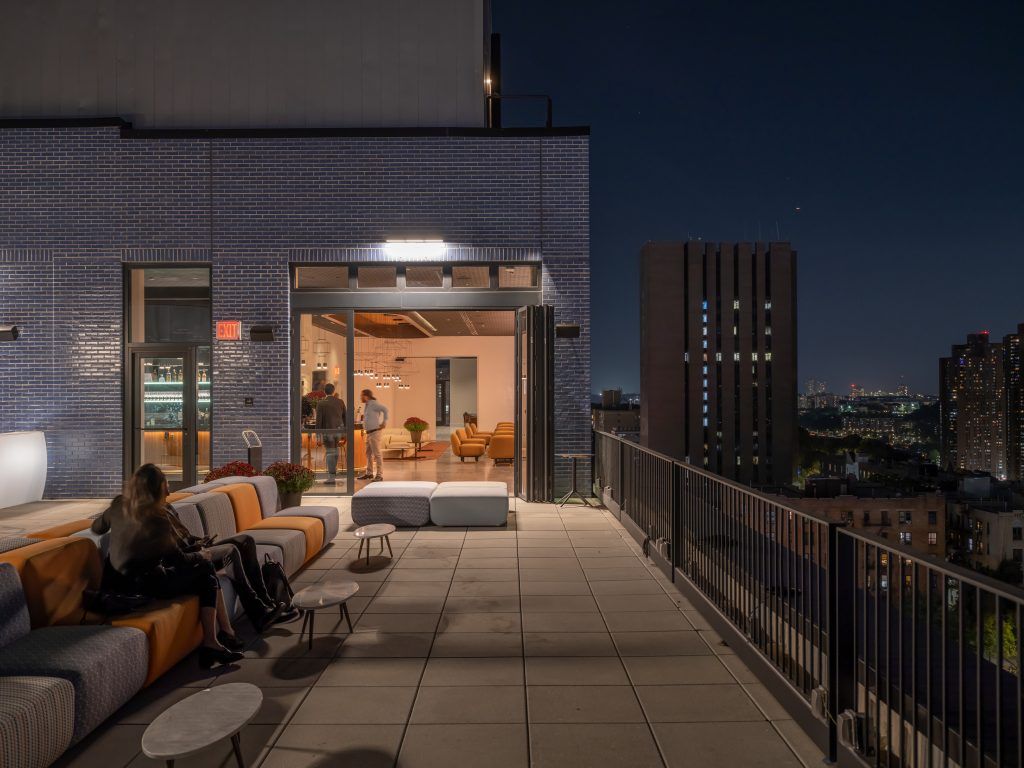
FACTFILE
- Project Name: Radio Hotel and Tower
- Architect: MVRDV
- Location: New York, USA
- Year: 2022
- Client: YoungWoo & Associates
- Size: 27,200m2
- Visualizations: Antonio Luca Coco, Kirill Emelianov
- Copyright: MVRDV Winy Maas, Jacob van Rijs, Nathalie de Vries
