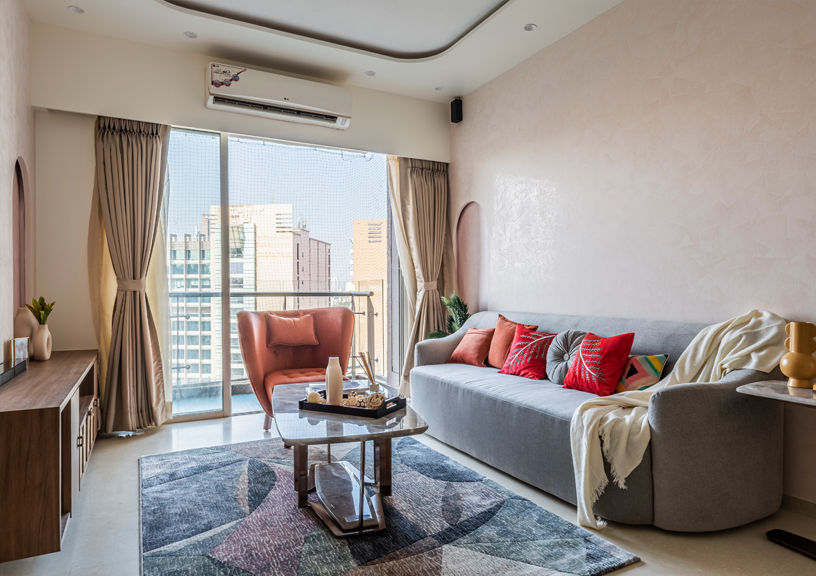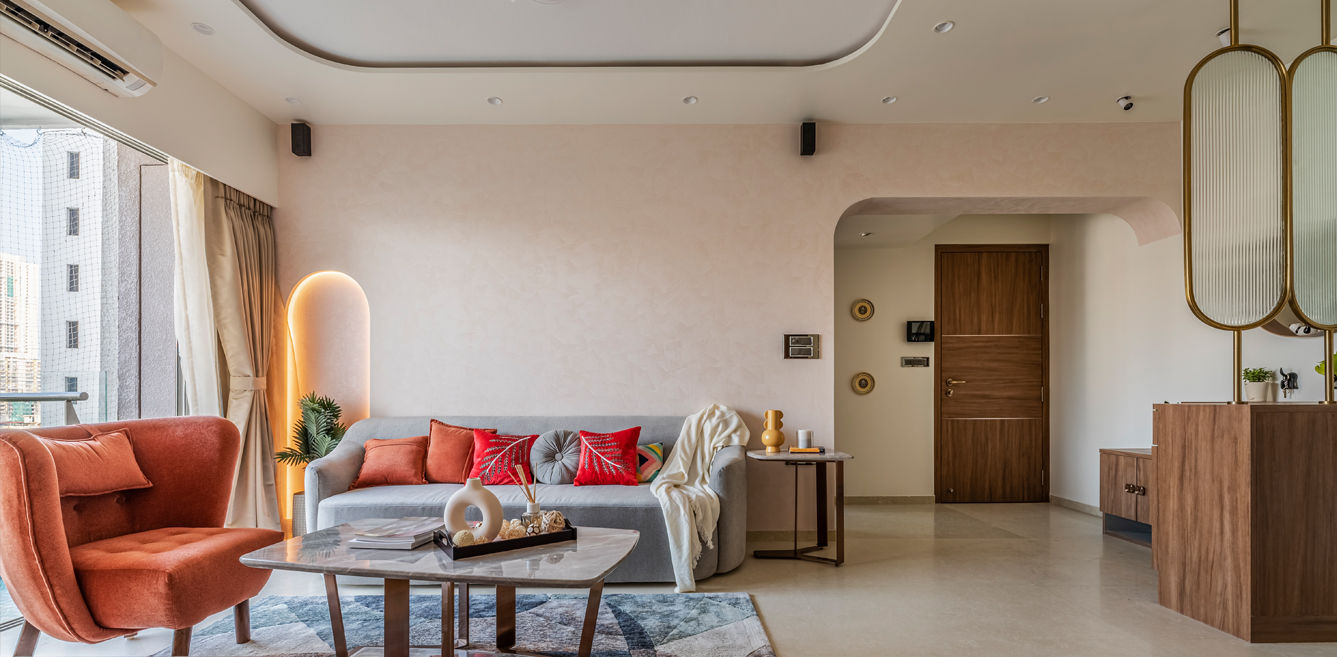Designed to endure time, this spacious 1300 sq ft abode christened ‘The Curvy Affair’, follows a very simple and modest approach towards its design. We have created an exciting interplay of elements with use of materials such as cane, pastel laminates, wooden elements and gold polished stainless steel.



The house follows our love for curves and arches to prompt the clients of their ancestral home. The main door opens into the foyer to deliver an experience of an immense vestibule decor with an L shape wooden storage unit while the capsule glass partition polished in matt gold helps in maintaining the privacy and complement the foyer decor which also adds to its verticality.
To further ornament the space an embellishing round mirror makes the ambience look interesting and gives a hint of an elegant earthy decor. For the living room we have kept a monochromatic palette with minimalist wooden furniture to enjoy the maximum daylight from the balcony. The stucco texture walls with arches in the backdrop of the sofa and TV unit add to the serene and calm environment of the space. All the artifacts, curtains, lighting fixtures and furnishings create eye-soothing ornamentation.
The dining area follows a pastel tone of blush pink for dining chairs and the couch. The pastel tone breaks the monochromatic palette and sequentially compliments the ambiance. The wooden crockery unit with cane and a blind curtain are read as distinct elements in the space.
The kitchen in this design episode is defined by use of geometric black and white tiles and marble cladded walls.The stucco texture platform with blush pink cabinets creates an interesting interplay of colours that compliment each other.
The master bedroom in its stucco pastel theme is balanced, well lit, lively and peaceful which gives the user the feel of an adobe style. The wooden bed in the master bedroom is modest with accent curved stucco walls. The balcony and the linearly composed tv unit with an arched design for dressing come together to deliver a highly attractive space. The wooden wardrobe with cane work and gold handles compliments the bedroom and creates a balanced environment.
The grandparents room features a garden fresh colour palette with a sage green cushioned headrest. The modern green palette bed design with a linear grove pattern along with an arched mirror generates an eye-catching ornate view of the bedroom. A dark green wardrobe with cane work adds freshness to the bedroom whereas a huge window lites up the space.
The children’s bedroom is a space occupied by two kids who have the coolest room on the block. The room has a modest design with plain finishes and suitably creative furnishings. Blue and Pink flow into this space with a perennial company of white. The bunk bed and wardrobe design as per the client’s requirement along with modern arched theme study tables. The exciting use of shapes and colors creates fun places for the kids to do their homework and activities. Wooden elements for for furniture and floor add an earthy element to the bedroom decor.



