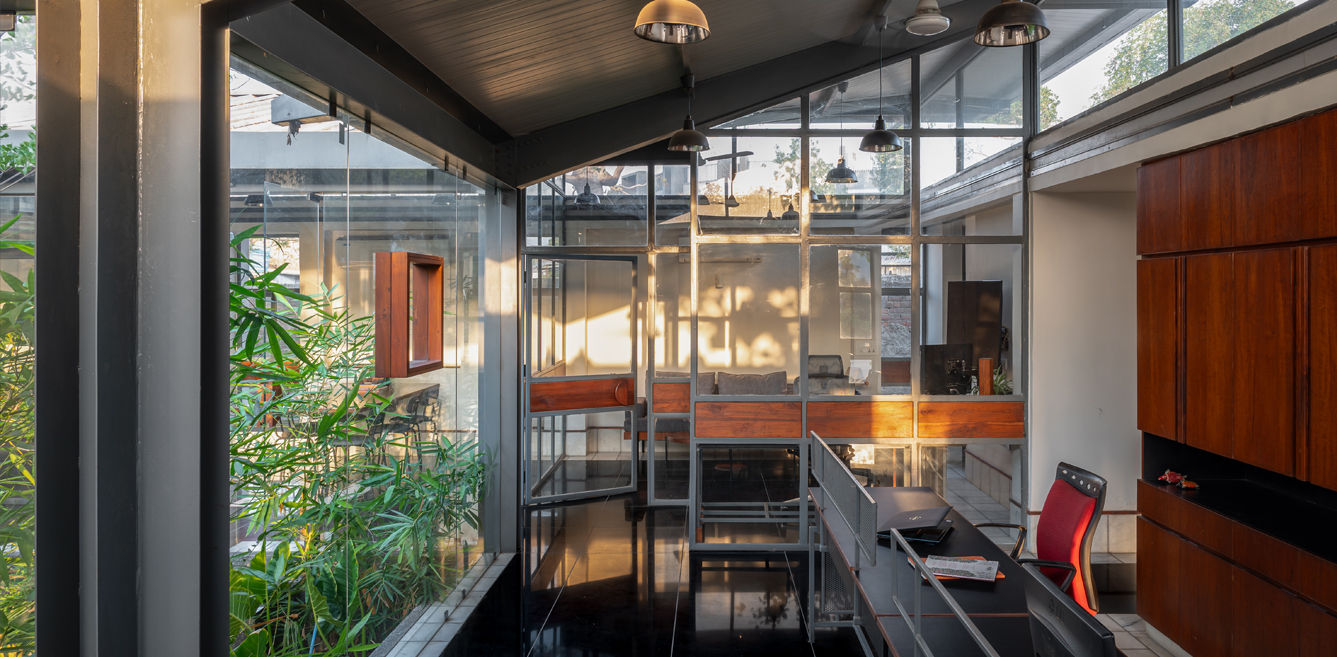

In Ahmedabad, a city deeply rooted in its industrial and architectural legacy, adaptive reuse emerges as a vital dialogue between history and modernity. Monokuro, designed by Compartment S4, exemplifies this synergy by repurposing a neglected 1970s canteen block within an industrial complex into a contemporary office space. Through thoughtful design interventions, the project pays homage to the city’s modernist icons while addressing contemporary functional needs, redefining the idea of ‘place-making.
Preserving Heritage, Embracing Innovation
Compartment S4 approached the project with an ethos of respect for the building’s original geometric form and materiality, characterized by its inverted beam roof and robust concrete structure. Retaining the outer walls and adopting Mild Steel (MS) as a primary element, the design prioritizes sustainability and flexibility, ensuring the structure can be dismantled and reused in the future. This commitment to both preservation and adaptability forms the crux of the transformation.
A Vastu-Compliant Spatial Realignment
One of the pivotal design decisions was reorienting the entrance to face east, aligning with Vastu principles. The original kitchen block was replaced with a courtyard, a symbolic and functional gesture that celebrates community and connectivity. This new courtyard, lush with greenery, anchors the space, fostering a sense of belonging and breathing life into the industrial setting.
Designing for Connection and Light
The office layout enhances the interplay of nature and architecture. The directors’ cabins flanking the courtyard and the central meeting room offer seamless views of the greenery, blurring boundaries between the indoors and outdoors. A newly constructed inverted hip roof, inspired by the original structure, adds a contemporary flourish while allowing ample natural light through ribbon windows encircling the building. The exterior’s stone-chip plaster not only elevates aesthetics but also combats water seepage, blending form and function.
Elevating Industrial Aesthetics
Departing from typical factory environments, the interiors feature custom-made furniture and a monochrome palette of black, white, and gray, accented with warm wooden details. Black granite flooring and white checkered marble inject a playful edge, while gray MS elements provide understated elegance. Insulated PUF panels ensure thermal comfort, and transparent walls visually extend the courtyard into the workspace, creating an open, connected atmosphere.
Sustainability and Legacy in Harmony
More than a visual transformation, the project prioritizes sustainable practices through adaptive reuse. By repurposing the building’s original structure and reimagining its function, Monokuro becomes a testament to the socio-cultural and environmental significance of preserving architectural heritage while enhancing workplace experiences.
Monokuro by Compartment S4 encapsulates the essence of thoughtful design, where history meets innovation. The adaptive reuse of this industrial canteen into a dynamic office space not only honors its modernist roots but also creates a sustainable, human-centric environment. It stands as a reminder of how architecture can bridge the past and present, fostering connections and reimagining the potential of forgotten spaces.
FACT FILE
Project Name – Monokuro
Studio name – Compartment s4
Principal Designer – Aman Amin, Prasik Chaudhari, Kishan Shah, Manuni Patel, Krishna Parikh, Monik Shah, Nishita Parmar, Vedanti Agarwal
Client’s Name – Bomin Industries
Execution team – Raju bhai and team
Design team – Aman Amin, Prasik Chaudhari, Kishan Shah, Manuni Patel, Krishna Parikh, Monik Shah, Nishita Parmar, Vedanti Agarwal
Location –Odhav, Ahmedabad
Built up Area – 210 sq.mtr
Photography – Atik Bheda
The architectural landscape of Rajasthan is steeped in a rich tradition of historic masonry, reflecting…
Are you a corporate employee spending 10+ hours in an ordinary cubicle that's fused in…
Modern Indian homes are no longer bound by their physical vicinity. They have outgrown our…
Häcker Kitchens, a brand synonymous with quality and innovation, has a rich legacy that spans…
In this home designed by Sonal R Mutha and Aniketh Bafna, founders and principal designers…
Essentia Home’s journey in redefining luxury interiors took a bold new step as it opened…