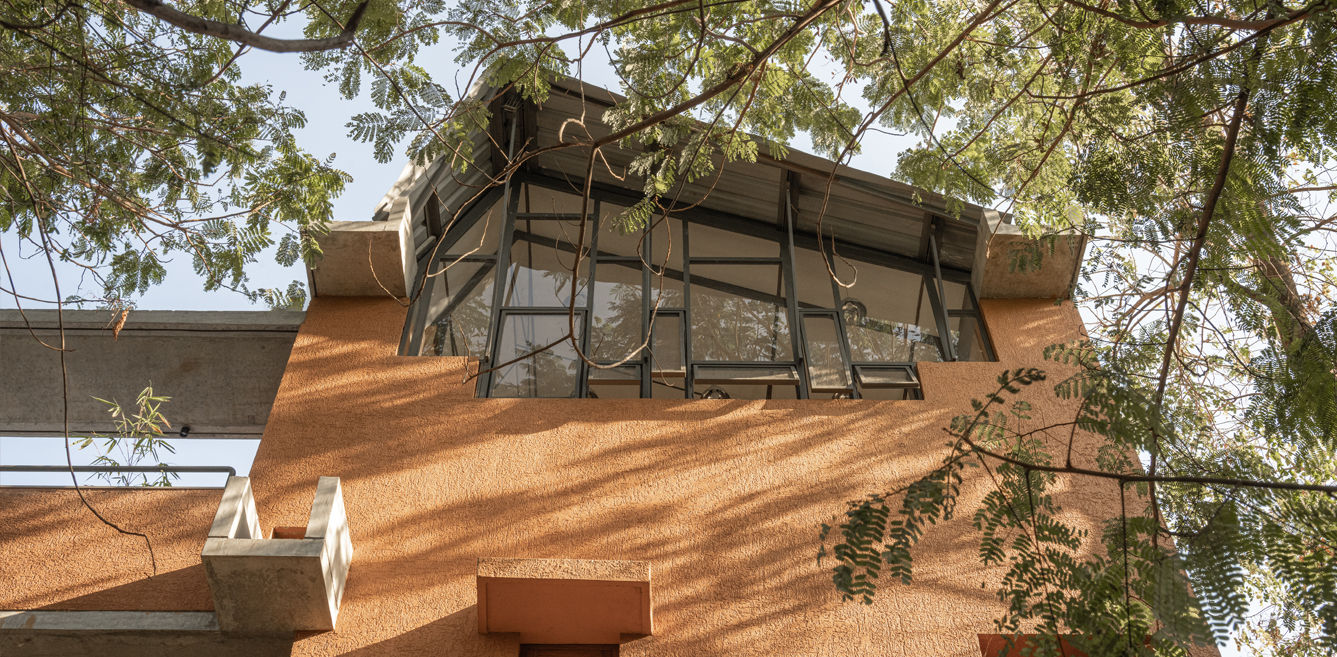

Nestled beneath the golden canopy of Peela Gulmohar trees on the western fringes of Ahmedabad, the Terra-Kota House was conceived by Terra Firma Architects as their own residence and studio. This remarkable dwelling is more than just a structure—it’s a narrative of a family’s journey, etched in stone, wood, and light.
Picture a cuboid, not rigid and unyielding, but one that breathes and adapts. This is the essence of Terra-Kota House, a home that gracefully responds to the rhythms of its inhabitants—two generations, each with their unique cadence of life. The parents, in their golden years, seek solace and serenity, while their children chase the feverish dreams of burgeoning careers. How does one space cater to such diverse needs? The answer lies in the architects’ innovative use of a 9-square grid.
Like a game of architectural Tetris, each square holds a piece of the family’s life puzzle. But the genius lies not in the grid itself, but in how it’s manipulated. The cuboid is carved and extended, creating a dance of volumes that mirrors the ebb and flow of family life. As one steps through the threshold, the expected linear path is delightfully subverted. The entry twists the axis, a metaphorical nod to the unexpected joys of family life.
From this twist, two paths unfurl. One leads to the kitchen, the heart of any Indian home, while the other descends into what is arguably the soul of this house—a sunken seating area. This isn’t just any space; it’s a double-height volume that acts as the family’s emotional epicenter. Here, conversations rise and fall like the sunlight that filters through carefully placed skylights. It’s a space that invites togetherness without demanding it, a rare feat in design.
The staircase, often a mere functional element, becomes a sculptural connector in Terra-Kota. It wraps around the sunken seating like a protective embrace, then stretches out in bridges, physically and metaphorically linking different areas of the house. It’s as if the architects have given form to the invisible threads that bind a family together.
Upstairs, bedrooms on the south and west sides offer respite from the day’s hubbub. They overlook the double-height space, allowing parents to feel connected even in solitude. The architects’ studio, perched above, creates a shaded terrace below—a thoughtful interplay of work and leisure.
But the true mastery of Terra-Kota lies in its response to Ahmedabad’s fierce climate. The architects employ a palette of timeless materials—kota stone and terrazzo underfoot, wooden windows that seem to hold stories within their grains. These aren’t just aesthetic choices; they’re strategies for comfort. The north facade, adorned with expansive openings, welcomes the gentlest light, while other facades are more discerning, filtering sunlight to maintain a cool interior.
It’s a house that seems to understand the sun’s moods. Skylights and openings are arranged like a sundial, marking the passage of time with patches of light and shadow. This isn’t just about keeping the house cool; it’s about creating an ever-changing canvas of illumination that marks the rhythms of the day, the seasons, and ultimately, life itself.
In Terra-Kota House, architecture transcends its physical boundaries. It becomes a silent mediator between generations, a respectful steward of the environment, and a canvas for the interplay of light and shadow. Here, in the embrace of Yellow Flame trees, Terra Firma Architects have crafted more than a home; they’ve created a living testament to the idea that the most profound architecture doesn’t just shelter us from the elements—it nurtures the human spirit. In doing so, they remind us that the greatest homes are those that grow with us, adapting to our changing needs while always providing a steady, sunlit place to return to.
FACT FILE
Project Name: Terra Kota House
Firm Name: Terra Firma Architects
Office Website: www.terrafirmaarchitects.com
Firm Location: Ahmedabad, India
Completion Year: 2024
Gross Built Area (m2/ ft2): 3000 sq ft
Project Location: Ahmedabad, India
Program / Use / Building Function: Residence + Workspace
Lead Architects: Hitarth Majithiya, Netra Bafna
A home is more than just walls and a roof; it’s a sanctuary where life…
On the night of 1 April, Mumbai revealed her rebellious, punk-inspired side as Vivienne Westwood…
The architectural landscape of Rajasthan is steeped in a rich tradition of historic masonry, reflecting…
Are you a corporate employee spending 10+ hours in an ordinary cubicle that's fused in…
Modern Indian homes are no longer bound by their physical vicinity. They have outgrown our…
Häcker Kitchens, a brand synonymous with quality and innovation, has a rich legacy that spans…