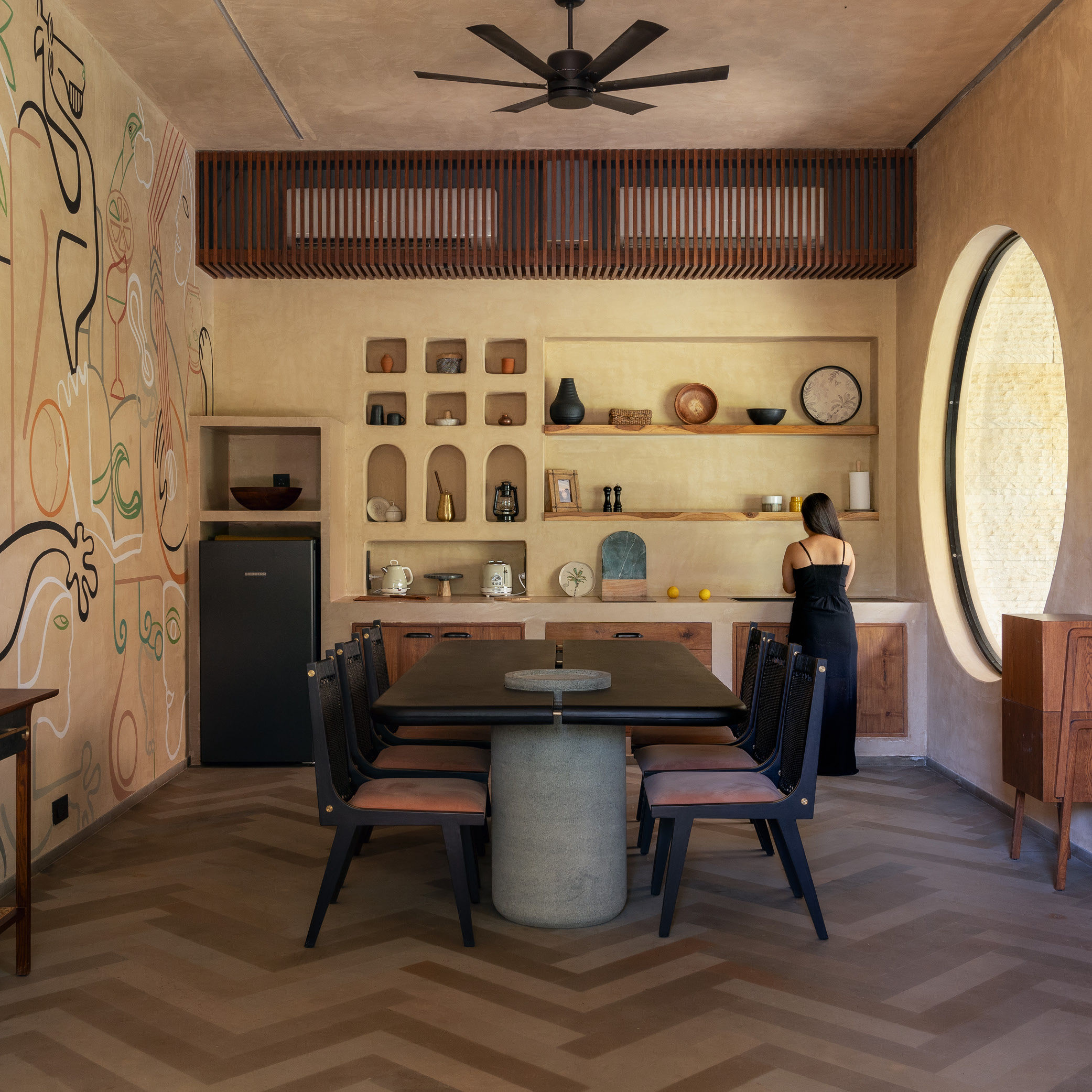

Modern Indian homes are no longer bound by their physical vicinity. They have outgrown our mixed cultural landscape and have outlived the design sensibilities imposed on us by trends that came and went, set against various year-specific backdrops. Now, it’s more about what designers and homeowners want. A beach home in a landlocked area? Why not? A traditional Tamil home in Mumbai? For sure. A Mediterranean-style home right in Central India, in a city dotted with temples and palaces? You’ll see exactly that in this 10,000 sq. ft. Gwalior home by Studio Dashline.
“In the midst of the COVID-19 pandemic, our clients found themselves yearning for a connection to nature, a space where they could escape the confines of their urban dwelling and embrace the great outdoors.” says Principal Architect and Designer Dheeraj Bajaj and Shriya Sohi and Principal Designer Pranav Dakoria.
Giant sentinels of verdant green stand tall, their leafy canopies interlacing like a living mosaic that conceals the city’s steel and stone.
Drawing inspiration from the simple beauty of farmhouse living, the design features earthy colors and materials sourced from the local area, honoring the land it’s built on. Skylights in the bathroom fill the space with soft, natural light, while wooden windows and wicker furniture add a cosy feel to the home.
Outside, a bamboo pergola ascends 15 feet above the open deck, offering a refuge from the blazing sun and etching a striking silhouette against the cerulean sky. The kitchen garden adds a burst of greenery to the retreat, while a glamping spot draws guests to relax under a blanket of stars. The centerpiece of Terra Casa is its training pool, with a central elliptical skylight that casts a soft, shimmering glow on the water. Nearby, a sandpit stands ready for the sounds of children’s laughter, and an open area provides space for spirited football matches. “Terra Casa is not just a retreat; it’s a sanctuary, a haven, and a second home for the soul,” says the team.
Swipe to see more of the space!
FACT FILE:
Project Name: Terra Casa
Firm Name: Studio Dashline
Founders: Dheeraj Bajaj, Pranav Dakoria and Shriya Sohi
Photographs by: Yash R Jain
On the night of 1 April, Mumbai revealed her rebellious, punk-inspired side as Vivienne Westwood…
The architectural landscape of Rajasthan is steeped in a rich tradition of historic masonry, reflecting…
Are you a corporate employee spending 10+ hours in an ordinary cubicle that's fused in…
Häcker Kitchens, a brand synonymous with quality and innovation, has a rich legacy that spans…
In this home designed by Sonal R Mutha and Aniketh Bafna, founders and principal designers…
Essentia Home’s journey in redefining luxury interiors took a bold new step as it opened…