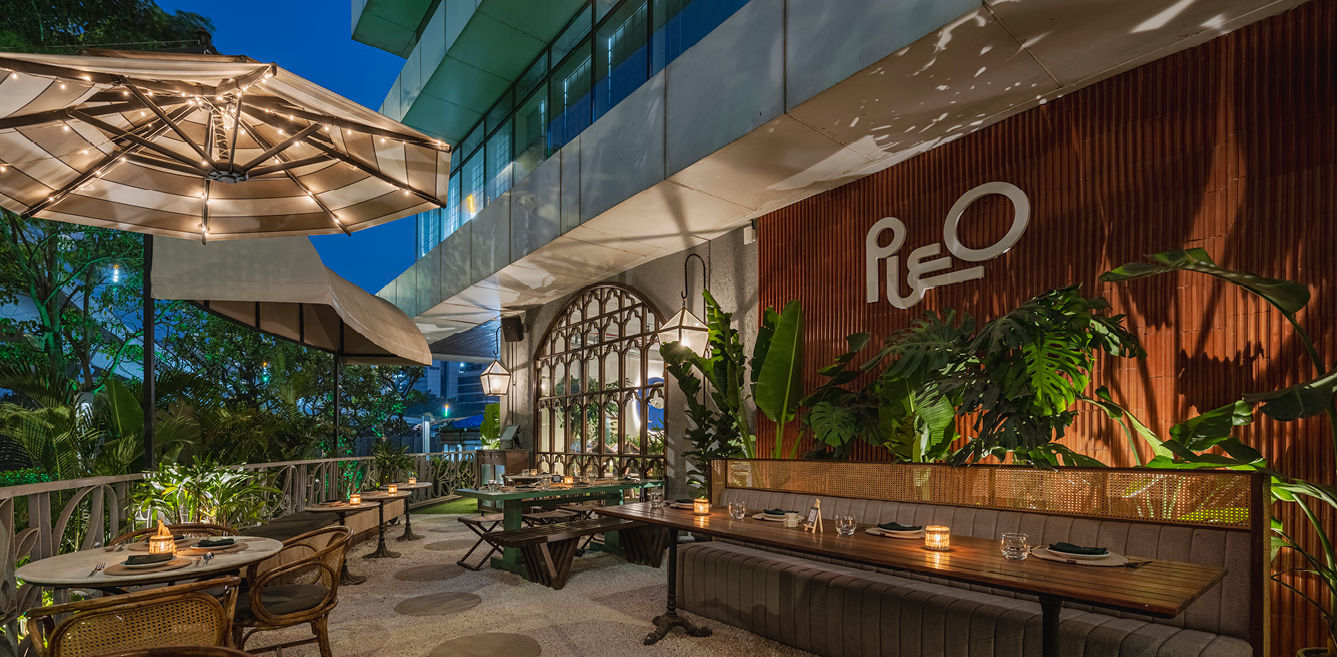

Pleo enjoys an exclusive location in Mumbai’s BKC area. Designed by Interior Designer Misbah Kapadia, Founder and Curator of Design Konstruct, this resto-bar has opened its doors to patrons, with a delicious fresh menu to match its pleasant, fun, earthy atmosphere. Pleo has a relaxed vibe, making it an ideal choice for the weekend scenes or even a nice unwind session after a particularly hard day at work. The mood at Pleo is pleasantly relaxed and inviting; the atmosphere feels suited to laughter and conversation with friends.
The Outdoor area
Pleo defines its design identity clearly, steering away from the minimalism. The outdoors lead you to an open space, which has a loose seating with various umbrellas made of acrylic fabric installed. It also has a part of the wall installed with Mangalore tiles with greens placed ahead to give the vintage sensibility to the space. It also has a wall with concrete texture to give a raw look to the whole space.
The PDR area has been designed to break the monotony of the space; this gives an indoor feel in an outdoor area. Loose furniture materials have been used throughout – marble top, wooden slats table, wooden log table, PU painted table having tones of the color palate with a cane runner, cane chairs, foldable poufs, and stone bench having flat cushions for seat. They have used wooden log tables & Pleo graphics printed round tables that have a comfortable seating for all the tables.
The flooring is done using cobblestone which flows towards the entire indoor area keeping in mind space to have an earthy and abundant look. Greens used are in plenty to give a fresh look. The Railing for the overall area has been curated following the brand identity shapes and is very playful and interesting.
The indoor ambience:
With its soft music and dim lights, Pleo is more about unwinding and celebrating. Upon entering, we can see that the Façade has an arched glass door with metal frames giving a wholesome welcome to the guest. The Kitchen façade has a wrought grill with tinted glass doors and live counter pickup giving a Victorian vintage feel. The Flooring has been designed using cobblestone with undulated printed tile installed to give space a break.
The Bar back wall has printed tile which is used on the flooring and has a wall texture to give the continuity to the space. The bar back storage has a glass cabinet in wood and a shelf adjacent
to the cabinet having loose vintage glass peti kept for bottles. Blackboards have been designed for bar columns to give depth to the bar back storage. The Bar also has an MDF panel front inspired by bird’s feather tail which exaggerates the idea of plenty with two toned texture paint having an indirect light which gives variation to the tone.
The Cashier back has the same MDF panel used as the bar front to give continuity to the feel, and the cashier front is designed in wooden baluster to give warmth to the space with various concrete hanging lights that have been installed to give a raw earthy feel to the whole space. The walls have been treated with a siporex pattern texture paint.
An Arched partition has been designed in wood as a see-through partition between the restaurant and washroom creating a passage where a sculptured face having artificial plant has been installed which gives a unique identity to the space. The Washroom has been designed using Dholpur stone on the wall with a stone finish wash basin counter.
The primary seating area features a diverse selection of furniture, including both cane chairs and upholstered options such as comfortable chairs and sofas. To create a cohesive atmosphere, the central area is illuminated by an arch metal light and decorated with hanging artificial plants that prevent the ceiling from appearing flat.
One of the seating areas is adorned with a hanging light crafted from stained glass that mimics the fabric of the chairs. Additionally, the space features a curved wall with a unique seating design and plants that peek out from behind, creating a cozy ambiance. A round paneled beveled mirror is mounted on the curved wall, held by a figurine of a Victorian lady. These various design elements work together to create a bold impression.
In addition, a pizza oven has been created with copper chip tiles, which are highly resistant to fire and heat. The vertical column next to the oven displays suspended cutlery and utensils that act as embellishments for the space. These details add to the overall sophisticated appearance of the establishment.
Overall, the lively interiors at Pleo are sure to catch your attention. The entire space is an explosion of creativity and colors. It checks all the boxes and has the potential to become our next favorite go to place. We assure you; you won’t be disappointed!
FACTFILE
Name of the project: Pleo
Location of the project: Bandra Kurla Complex (BKC), Mumbai
Area (Sq.ft): 4258 sq.ft.
Firm Name: Design Konstruct
Design Team and Designation: Principal Designer – Misbah Kapadia, founder and curator of Design Konstruct.
Design curator – Misba khan
Sub curator – Chandradip Patil
Photograph credits: Prashant Bhatt
On the night of 1 April, Mumbai revealed her rebellious, punk-inspired side as Vivienne Westwood…
The architectural landscape of Rajasthan is steeped in a rich tradition of historic masonry, reflecting…
Are you a corporate employee spending 10+ hours in an ordinary cubicle that's fused in…
Modern Indian homes are no longer bound by their physical vicinity. They have outgrown our…
Häcker Kitchens, a brand synonymous with quality and innovation, has a rich legacy that spans…
In this home designed by Sonal R Mutha and Aniketh Bafna, founders and principal designers…