The Sonalika CSR office, meticulously crafted by Ekta Khanna Design Studio, is more than just a workspace; it’s a testament to thoughtful design fostering collaboration, inspiration, and functionality. As you embark on a virtual walk-through, witness the seamless integration of modern aesthetics, purposeful spaces, and a harmonious color palette at the heart of Gurugram.
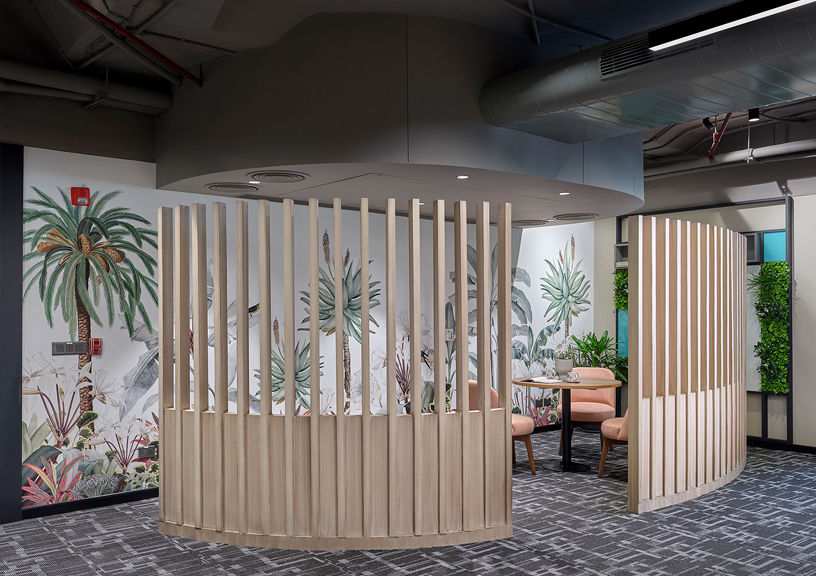
As you step into the Sonalika CSR office, the absence of a formal reception intrigues. Instead, a breakout space to the left welcomes, serving as both a waiting area and an unconventional reception. Ekta Khanna’s team has transformed it into a cozy haven, adorned with comfortable seating, plants, and nature-inspired wallpaper, encouraging spontaneous discussions and meetings.
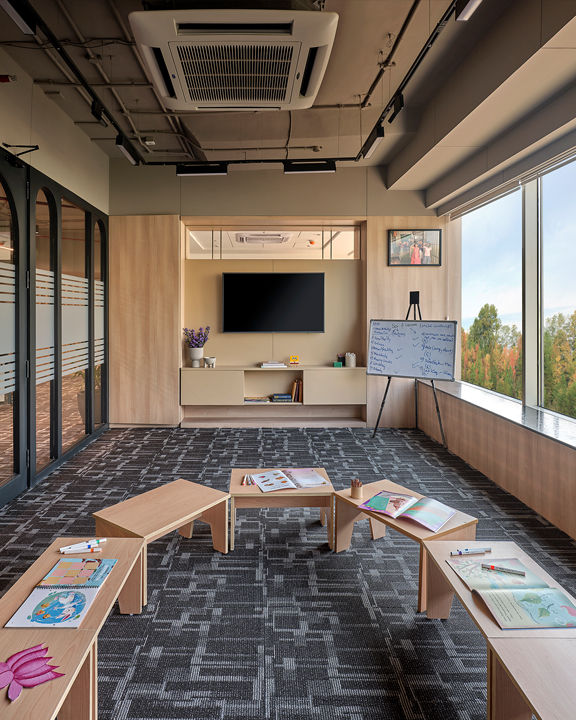
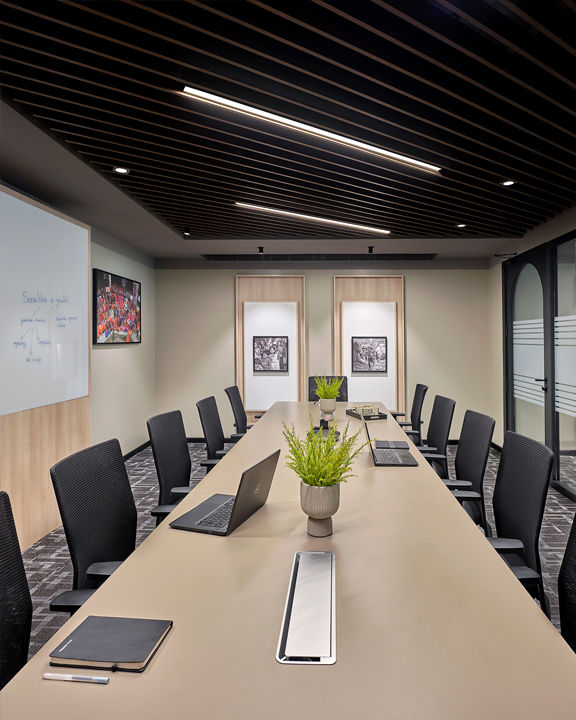
The breakout space showcases strategic design choices, such as a curved wooden slat screen, providing privacy while enhancing the overall flow. Wood’s warmth adds a natural touch, aligning with the modern trend of open and flexible work environments.
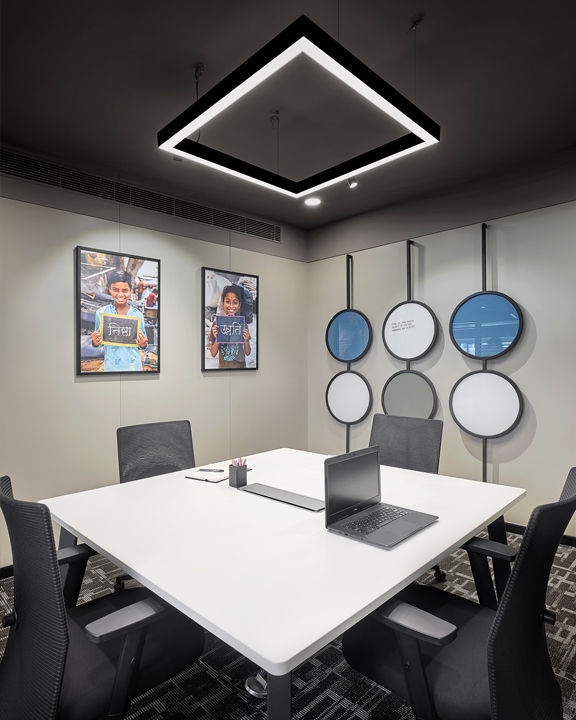
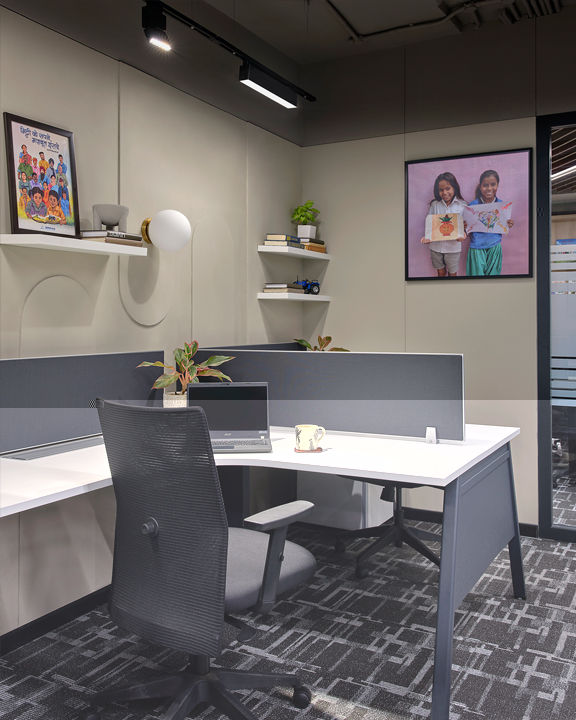
To the right, a small meeting room offers a designated quiet zone with minimalist design and a focus on functionality. The adjacent conference room, though windowless, compensates with a highlight ceiling, diffused profile lights, and well-designed walls, creating an engaging and well-lit environment for interactive sessions.
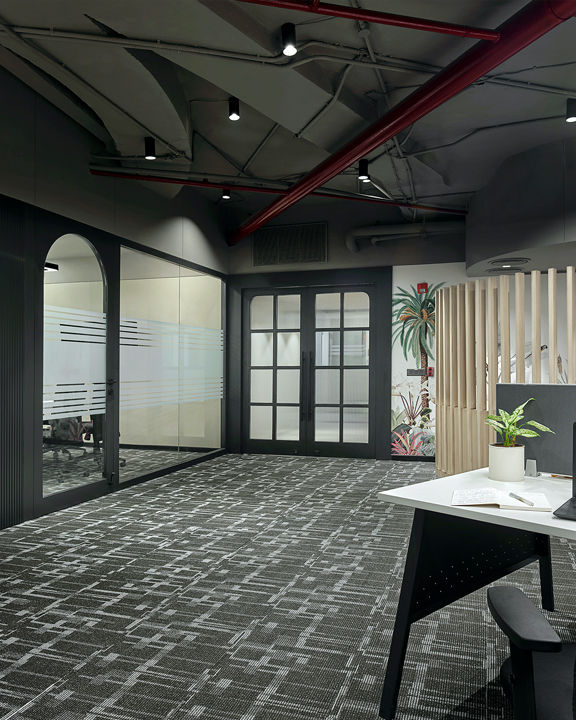
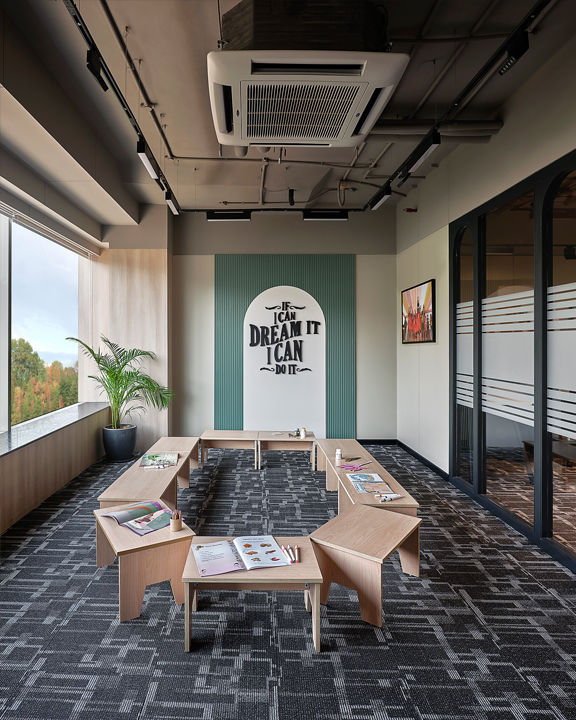
The core of the office is an open workspace adorned with Y-shaped workstations and cubicles. A modern color scheme of black, white, and charcoal grey exudes professionalism. The main feature wall, layered with pops of painted rough texture, proudly displays Sonalika CSR’s commitment to social responsibility, adding vibrancy and depth.
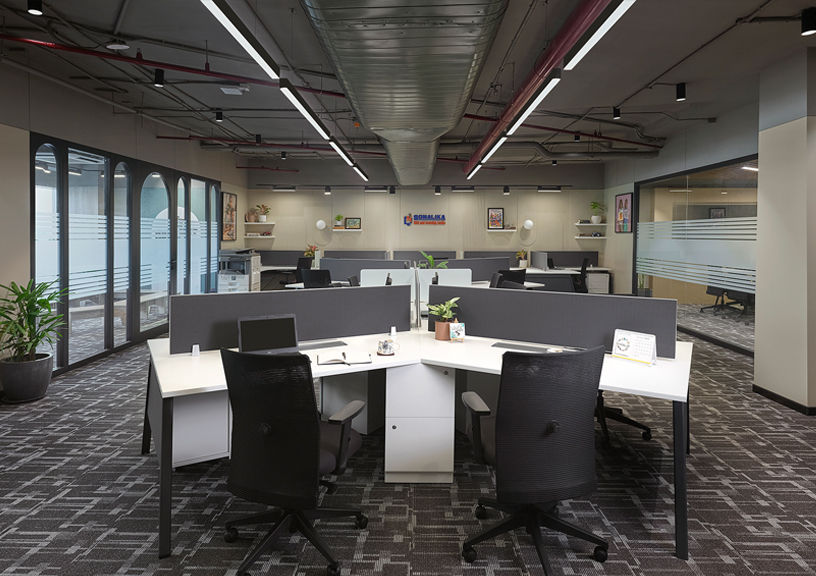
The main cabin combines materials, textures, and colors for a compact yet aesthetically pleasing workspace. The activity room, designed for dynamic interactions, features versatile furniture, a large TV screen, and a special wall with a motivational quote.
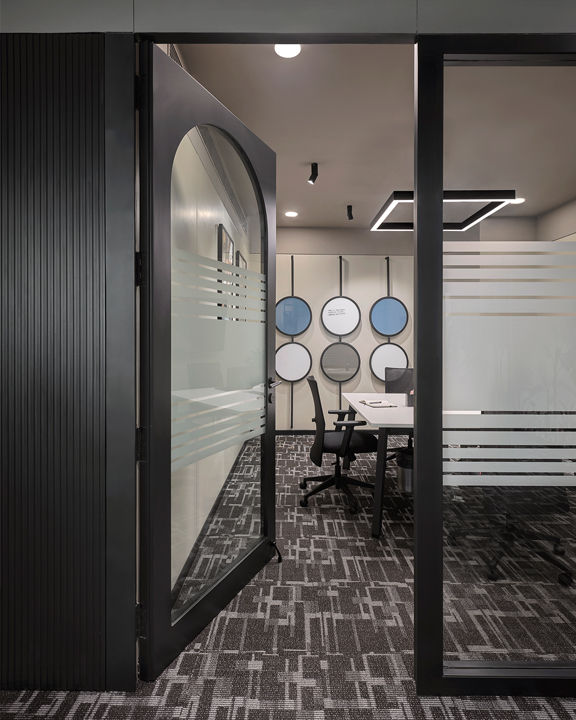
In response to evolving office themes, the modern design revolves around open, flexible spaces that encourage collaboration. The office reflects the organization’s values through brand elements, color schemes, and relevant artwork, fostering shared knowledge and collective creativity.
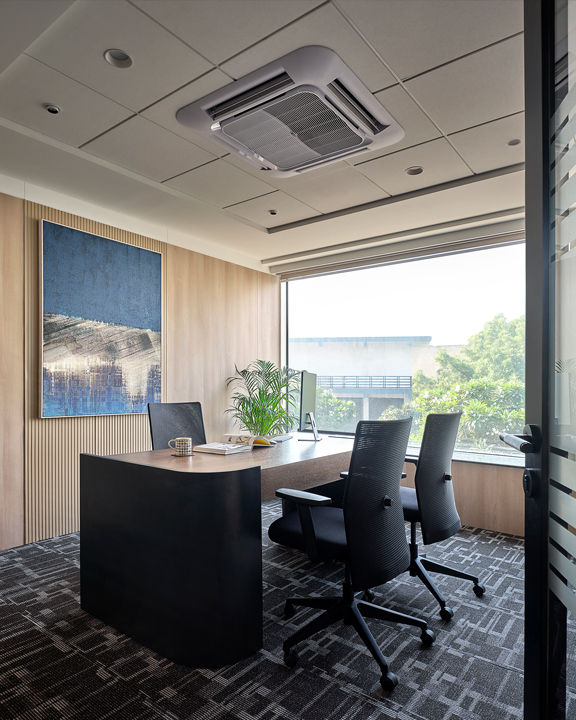
Ekta Khanna details the use of materials like light oak laminate, woody laminate paneling, PU painted fluted walls, and nature-inspired wallpaper. The neutral-toned walls, charcoal grey framed glass partitions, and a textured carpet contribute to a bright, dynamic, and visually appealing atmosphere.
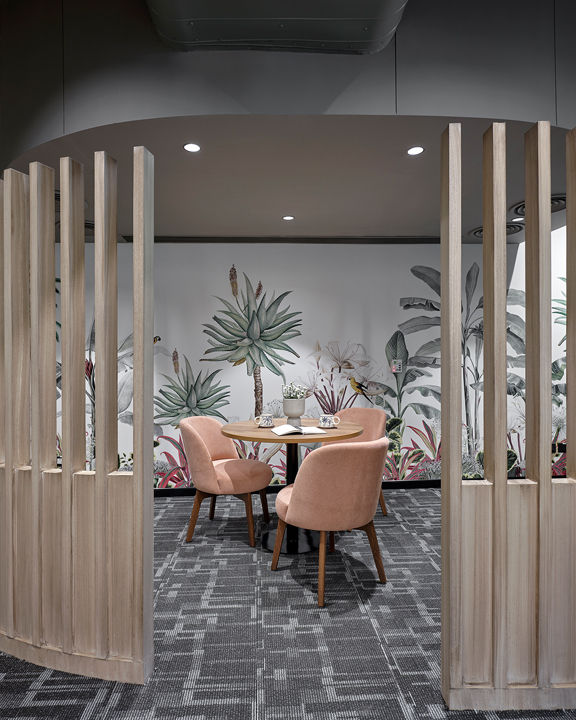
The sophisticated and inviting moodboard, with a warm and neutral color palette, is carefully balanced. Light oak furniture complements warm wood tones, while upholstery echoes sage green and calm blues, creating a cohesive work environment.
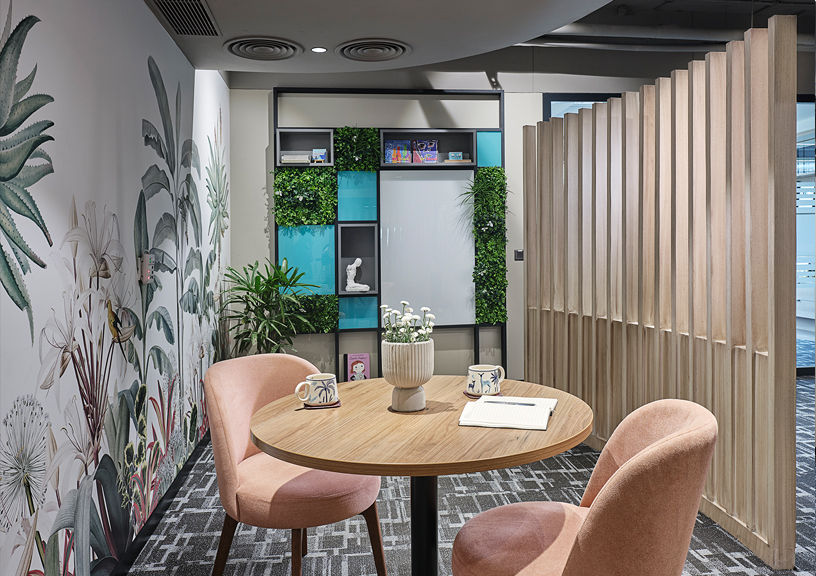
When asked about her favourite part of the office, Ekta Khanna expresses a fondness for designing the open office, highlighting the harmonious contrast created by charcoal grey framed glass partitions against a backdrop of black and white. The monochromatic color scheme exudes a timeless and professional feel, contributing to a cohesive and sophisticated ambiance.
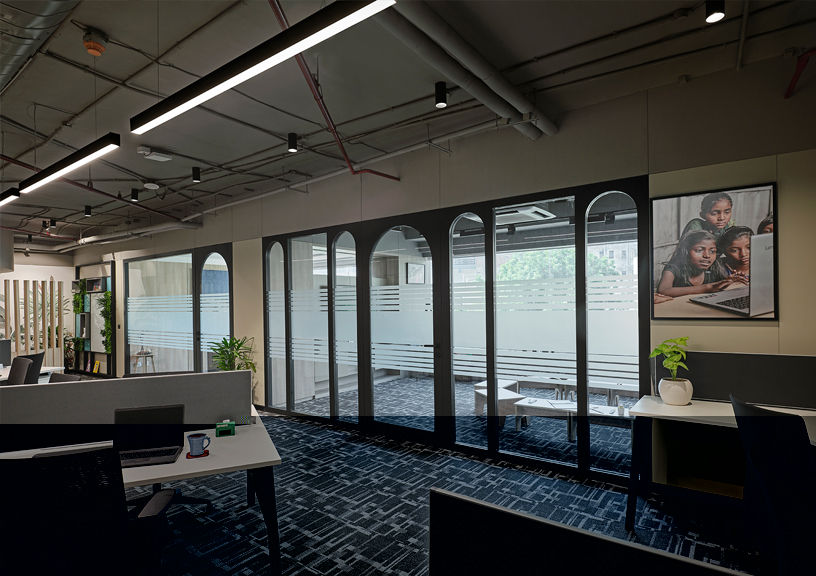
In crafting the Sonalika CSR office, Ekta Khanna Design Studio has not only met the client’s brief but has exceeded expectations. The result is a space that transcends conventional office design, fostering collaboration, inspiration, and functionality—a true reflection of the organization’s values and commitment to social responsibility.
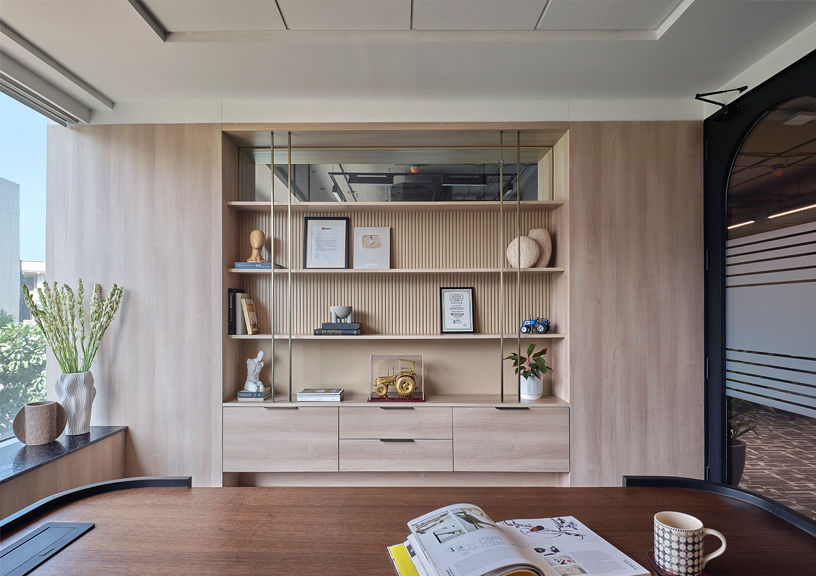
FACT FILE:
Project Name: Office Interiors for Sonalika CSR office
Firm Name: Ekta Khanna Design Studio
Location: Vasant Kunj, New Delhi
Year Built: 2023
Duration of the project: 3 months.
Project Size (in sq. ft.): 2400 sq.ft.
Photograph Courtesy: Sushant Sinha
Website: www.ekds.in
