As I sit with my laptop, sifting through the pictures of this abode, I see the tree just outside my balcony swaying in the wind. The splashes of waves and the rain continue to intensify every minute. What an apt weather to write about this abode cradled amidst the dense forest on one of the mountain slopes, somewhere in Wayanad, Kerala?
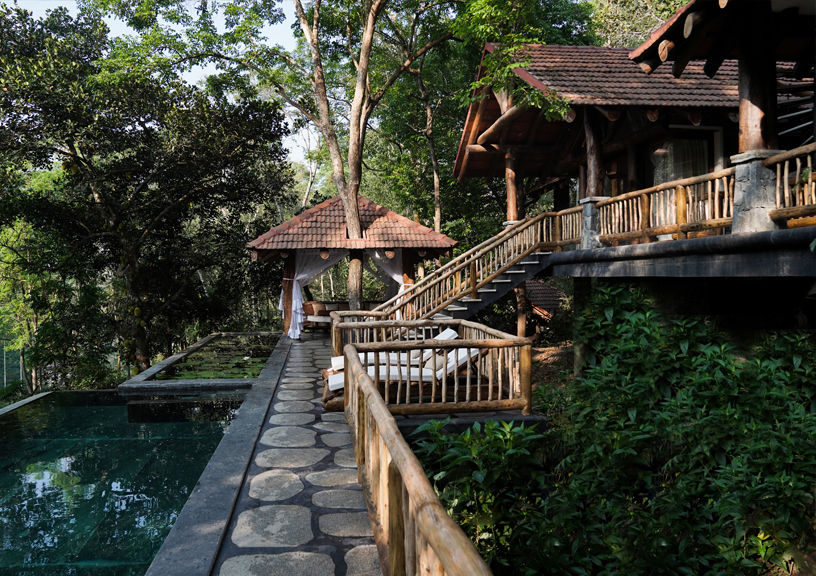
Designed by George E. Ramapuram, Principal Architect and Managing Director at Earthitects, Estate Paathri is built “around”, rather than “upon”, nature. It is aimed to reconnect individuals with the natural world by integrating the built environment with its surroundings.
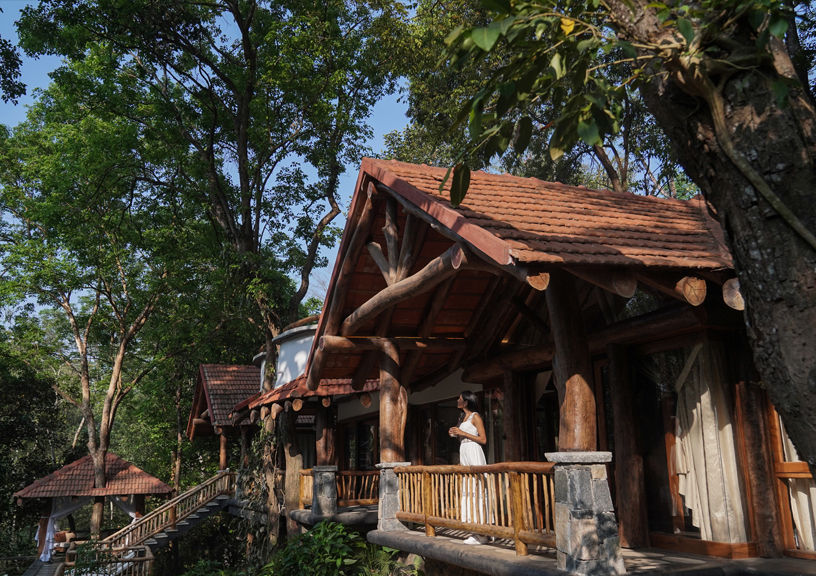
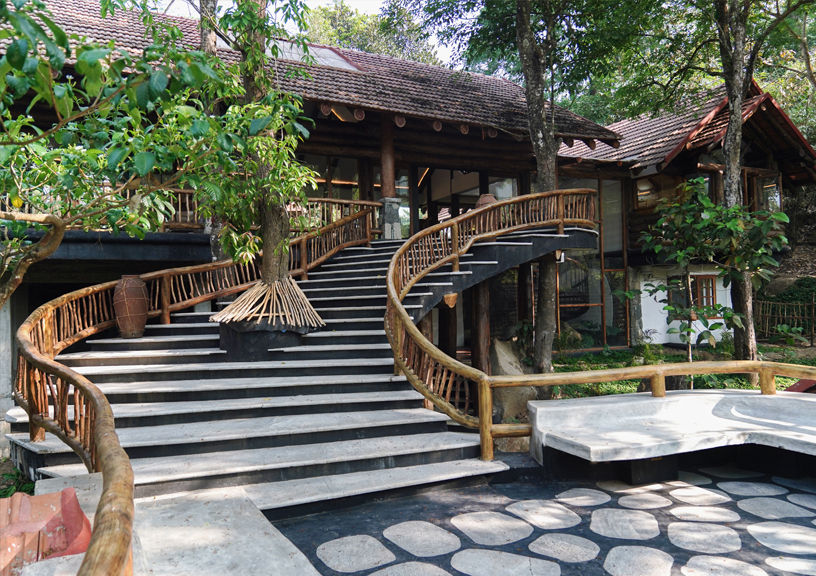
The cobblestone trail weaves through dense forest foliage guiding one to the villa. Inspired by mountain lodges and local aesthetics, three levels cascade down the mountainside, each level blending effortlessly into its natural contours. The focal point, the Majestic Rock Bedroom, integrates a natural rock formation into its architecture.
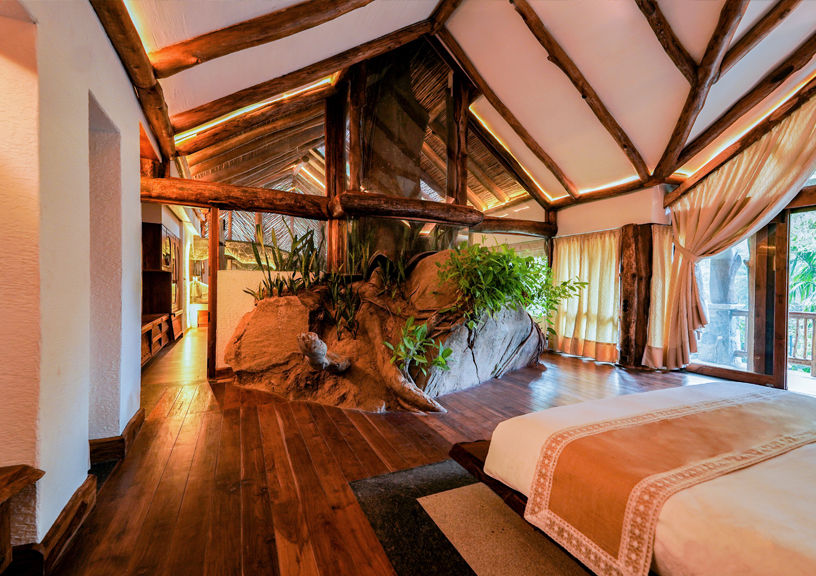
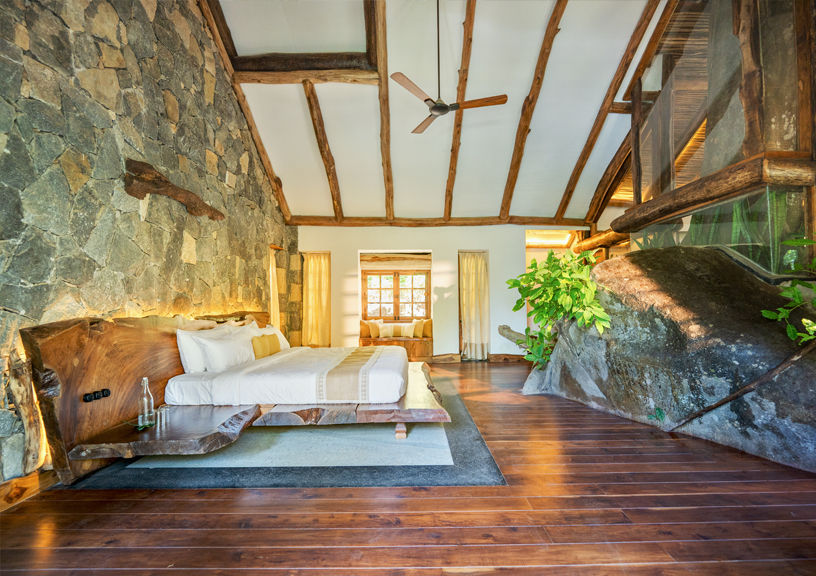
With a brief to respect and enhance the natural landscape, Earthitects embraced this vision by anchoring the design around an Eastern Nettle Tree, locally known as Karukka, and a majestic rock. This directive guided the project towards Reverse Urbanisation, fostering a design philosophy that prioritises sustainability and natural materials.
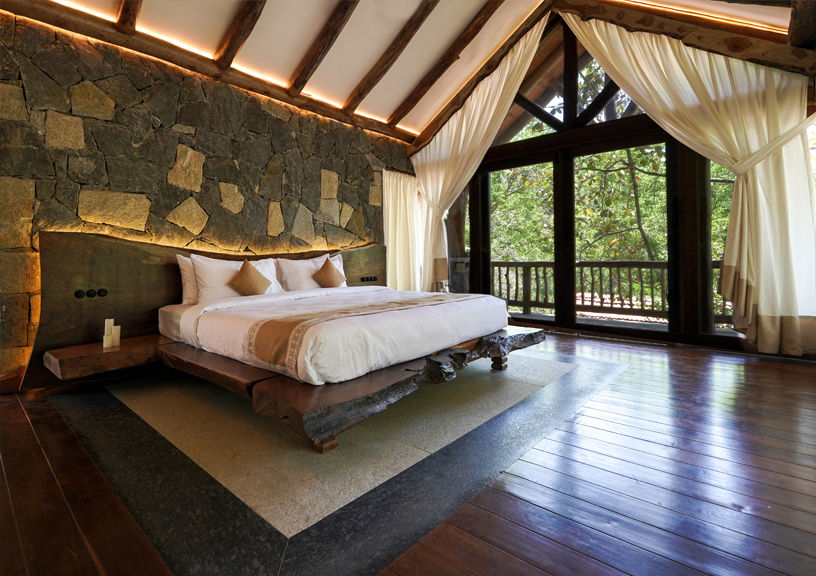
The design theme revolves around native aesthetics and sustainable practices. Natural materials such as wood, stone and random-rubble walls dominate the architecture. Wooden flooring, log rafters and exposed beams contribute to the rustic charm, while earthy tones in the colour palette harmonise with the surroundings.
Also Read: Hidden in the woods: Jomthong Raintree House by Sher Maker in Thailand’s Chamchuri forest
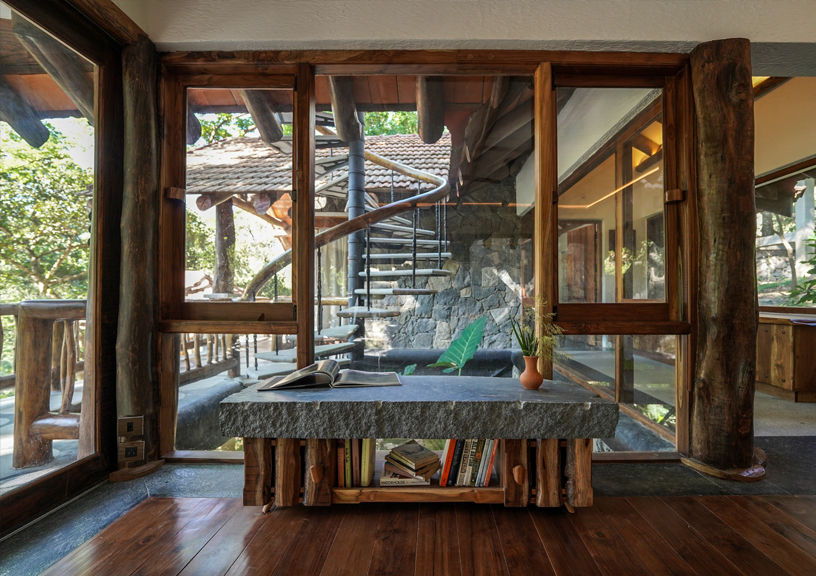
Estate Paathri integrates numerous sustainability features. Building materials were chosen to minimisse environmental impact, and construction methods were adapted to preserve existing trees and natural formations. Energy-efficient systems further reduce the villa’s ecological footprint, aligning with Earthitects’ commitment to environmental stewardship.
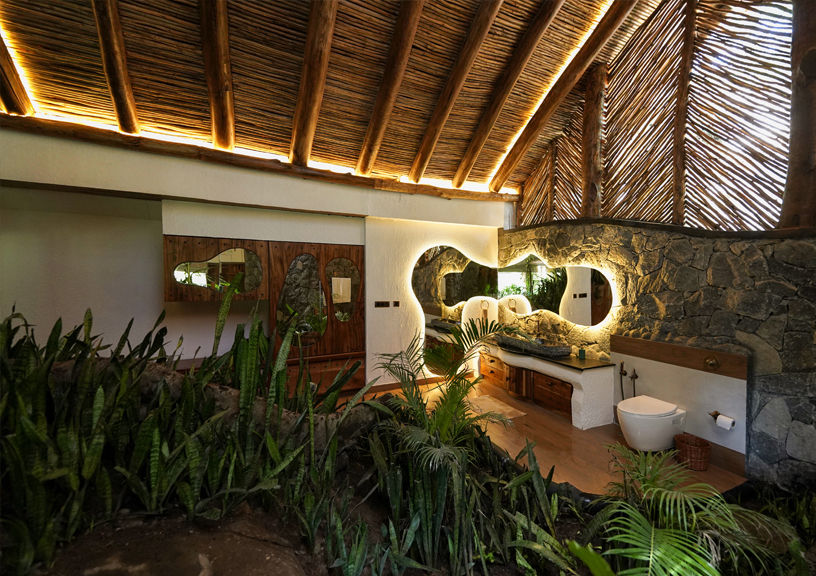
At Earthitects, the ethos revolves around harmonising architecture with nature. This philosophy is exemplified in Estate Paathri, where every design decision aims to deepen the connection between residents and their natural surroundings. By embracing the inherent beauty of the site, from ancient trees to rugged rock formations, Earthitects creates spaces that resonate with the essence of wilderness.
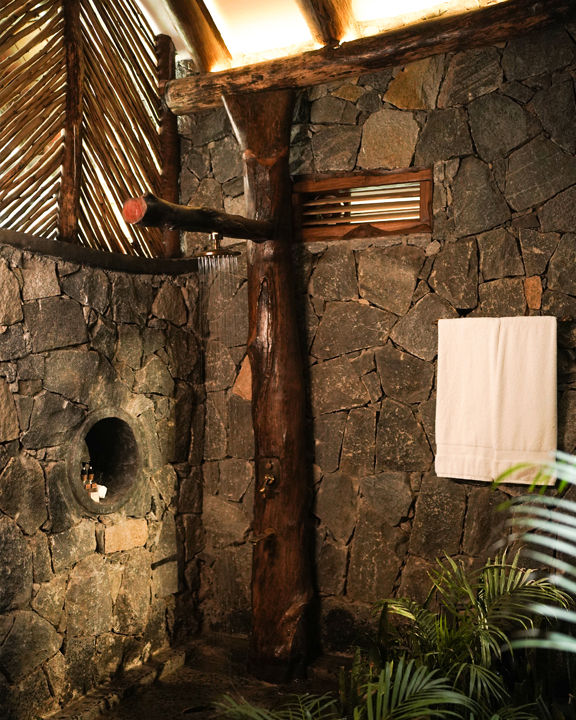
Designing Estate Paathri posed several challenges for the architects, primarily due to its steep, forested terrain. Earthitects overcame logistical hurdles by embracing the site’s natural features instead of reshaping them. Structural engineers were consulted to ensure the stability of the rock and trees integrated into the design, while innovative construction methods minimised environmental impact.
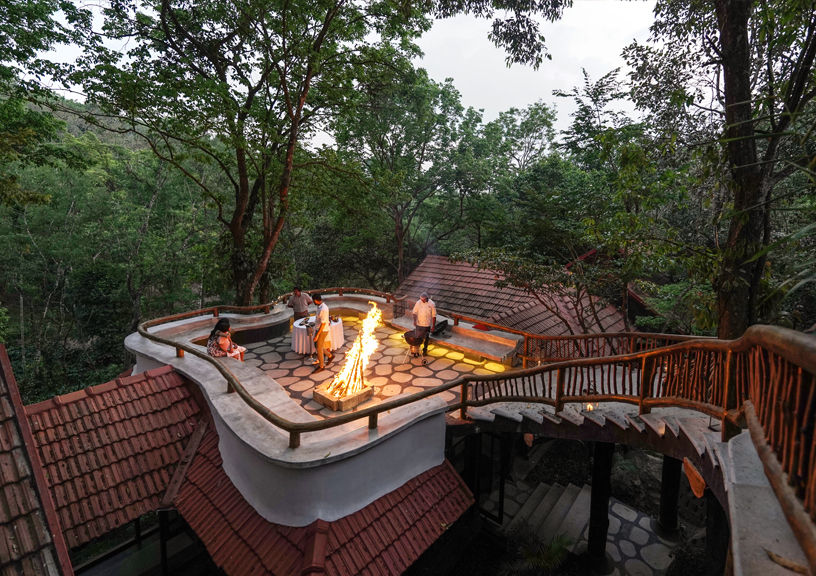
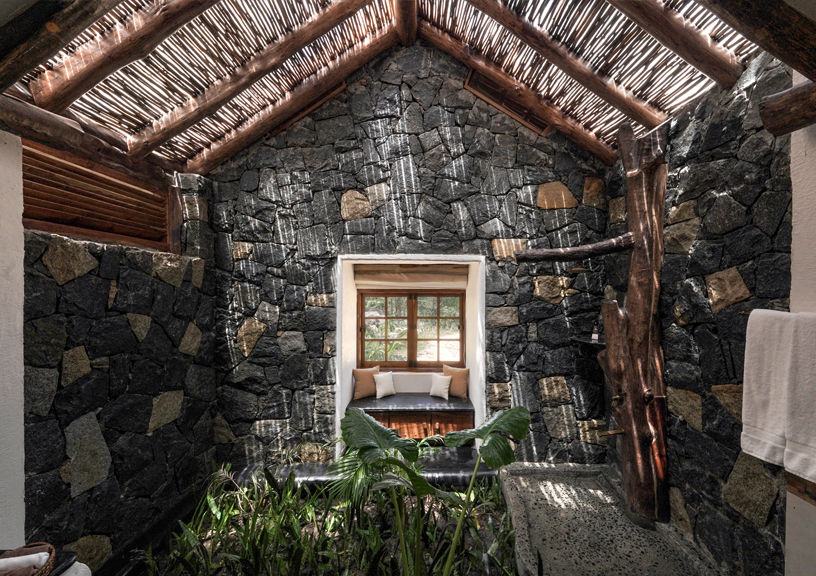
There is much to be written about this paradise. For a while, I was lost in the beauty of this sanctuary — the mountains, the rocks and everything in between. But I suppose it’s time to return, to return to life in Mumbai. The rain seems to have eased up, momentarily at least. Yet, I have a feeling it won’t last long, as the clouds continue to hover above.
FACT FILE:
Name of the project: Estate Paathri
Firm Name: Earthitects
Design Team: George E. Ramapuram, Principal Architect and Managing Director; Irene Ann Koshy, Associate Architect; Team Lead, Ginelle Gabriella Lopes; Project Architect, Ponathithyan Muthurajan; Project Architect, Jeevitha C S Architect; Sarmas Vali, Assistant Project Manager; Sujith Surendran, Quantity Surveyor; Muhammad Ajmal, Site Engineer; Sobin Paul, Site Supervisor.
Location of the project: Wayanad, Kerala
Area (Sq.ft): 1.25 acres (including common area)/ 0.67 acres (private land)
Photo courtesy: Earthitects
