The One World Marketing office crafted by founders of 42MM Architecture Priyanka Khanna and Rudraksh Charan is situated in one of the fastest developing areas of Lucknow- Gomti Nagar. The building was designed to evolve with the evolution of its context. The building features a segmental geometry which is represented both in its planning and its façade. The sliced geometry was adopted envisioning functional flexibility in the program.
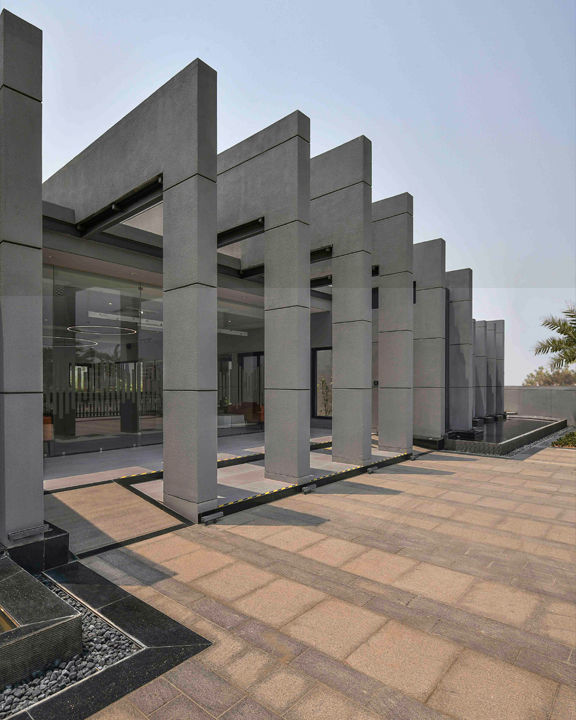
The segments created a modular geometry that could expand and contract as per its use. The meeting rooms can swell up for a large gathering and at the same time shrink for a smaller one. This modularity optimises the use of space.
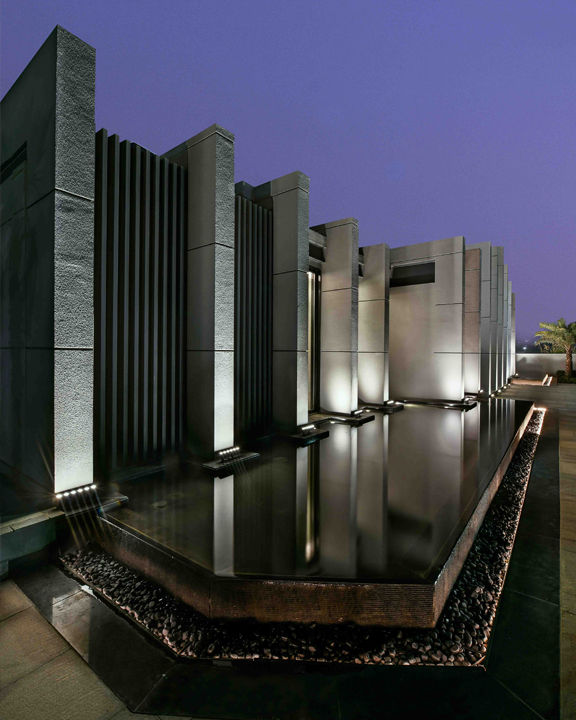
The volumetric geometry is that of a glass sliced with vertical ribs. The transparency was adapted to embrace the public nature of the building. The vision was to convert the building into a public place. The functional transformation is looked forward to with the booming of infrastructure and population in its locality. The built envelope is transparent to welcome and embrace people. The green segments between the built mass add a biophilic touch to the architecture and interiors of the project. The infinity water pool along the periphery of the building adds a floating effect to the transparent mass.
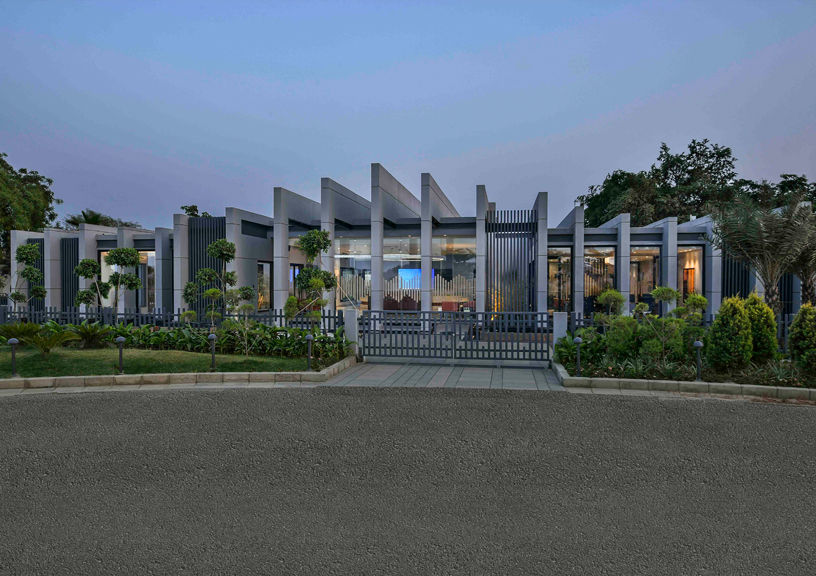
The building is designed as a landmark for a developing cityscape, that flaunts its structural diaphragm and is embellished with plants and water along its edges.
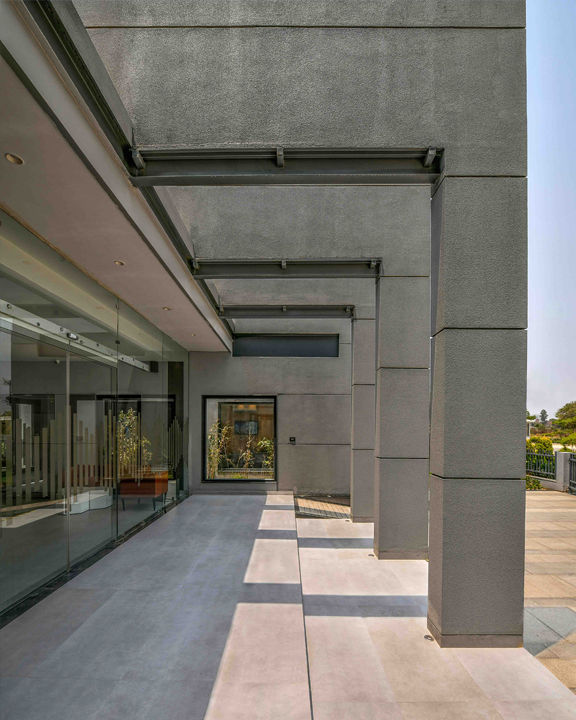
Just like the façade, the spatial configuration is also segmental. There are broadly 3 zones in the building. Left-wing constitutes 5 meeting rooms- Visitors Zone, the central wing is the reception cum display area- Display Zone. The right-wing constitutes workstations, conference room and directors’ cabin- Office Zone. The segmental planning clearly bifurcates the population within the building. The central zone is large and opens giving a welcoming vibe to all its visitors. The segregation then assures smooth functioning.
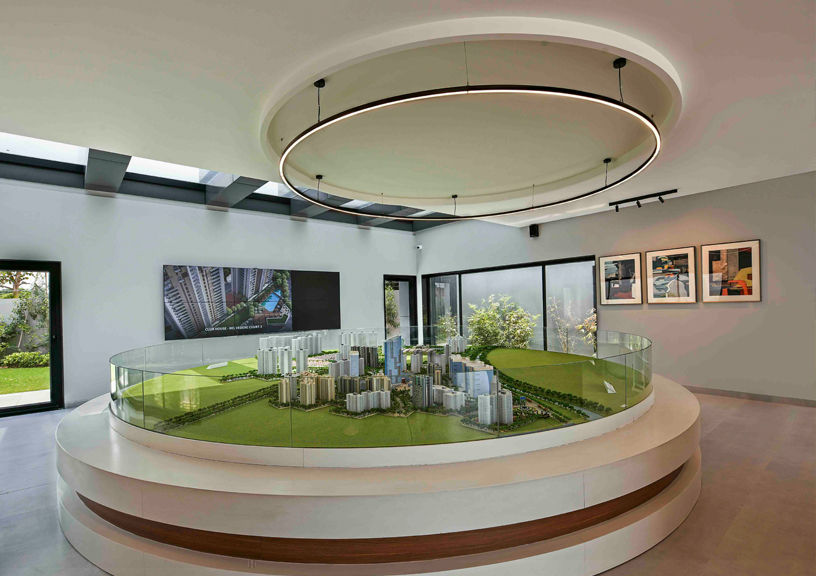
The building features two materials glass and concrete finish paint. The main skeleton of the building is transparent and the vertical diaphragms are crafted in brick and Metal. The segmental wave is finished in concrete paint. The edge of the building is decorated with an infinity water feature to give it a floating effect.
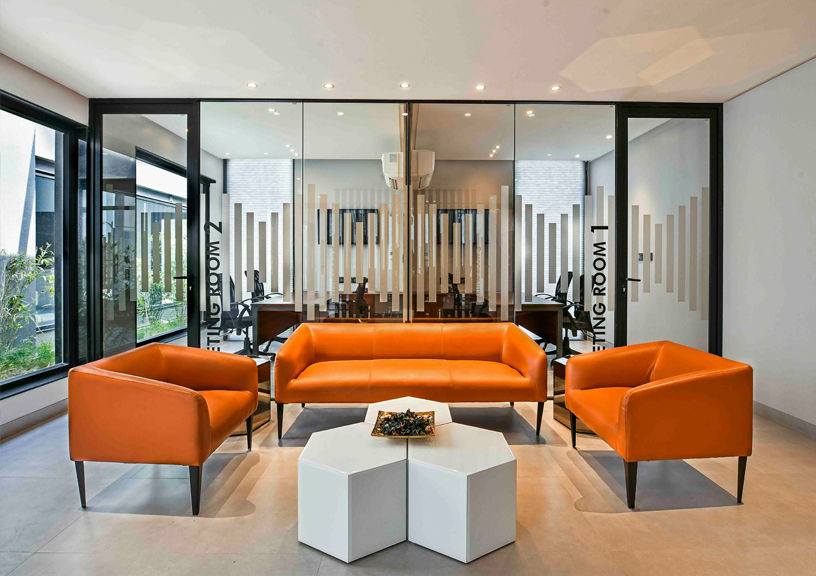
The binary material palate of the building helps it feature 2 elements. One of them is a prominent grey color. The second is the reflection of its surroundings – which includes greens from the vegetation around, grey from the arterial road, and blue from the sky and water. Hence the main feature of the building is its ability to camouflage at the same time stand out from the context.
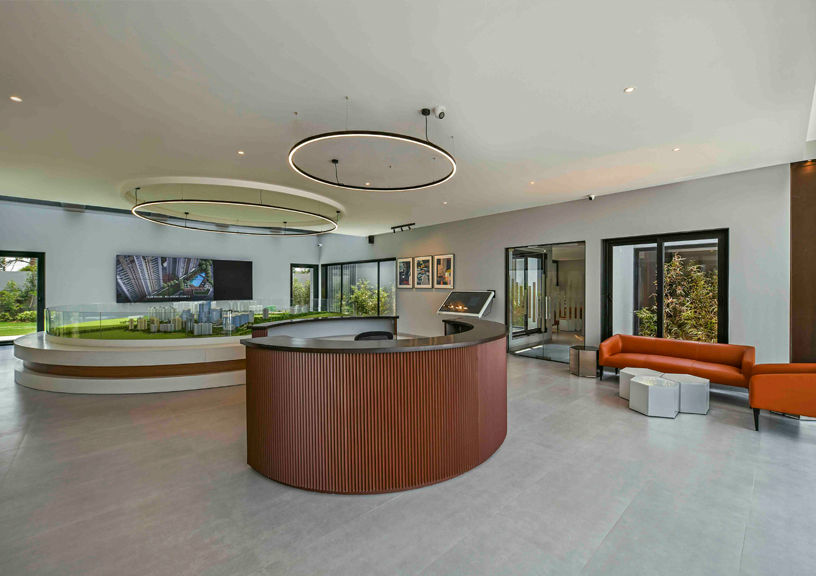
The vertical segments are the most dynamic aspect of the building. They are configured in the form of a wave, both vertically and horizontally. The building is a temporary structure situated in the green belts along an arterial road in Gomti Nagar, Lucknow. The glass skeleton of the building camouflages it into the green white the vertical segments mirages a wave for the passer-by. It blends at the same time stands out in its context.
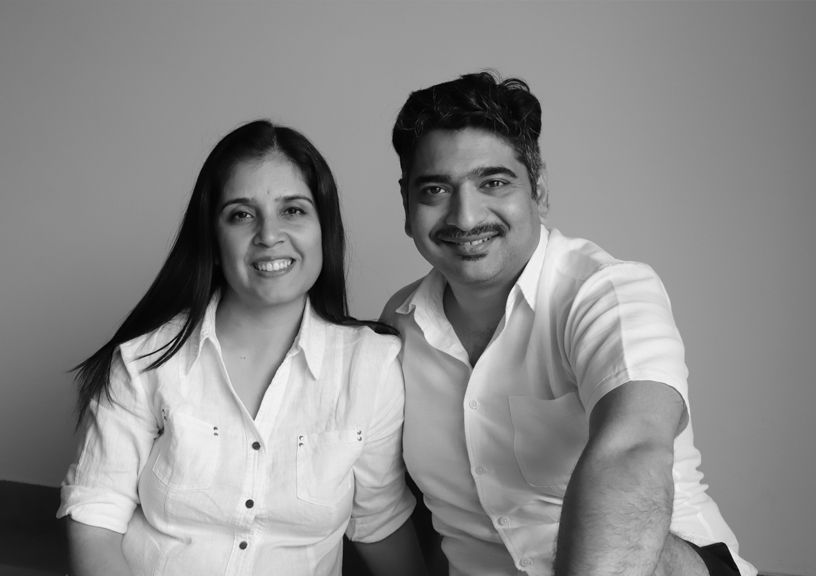
The USP of the project is its temporary yet permanent nature. The Structure is a temporary built that can be reassembled at any location whenever required. The permanence is the impact it creates on the passersby. The unconventional form of the building adds a recall value to it. It is a landmark that reflects its surroundings.
