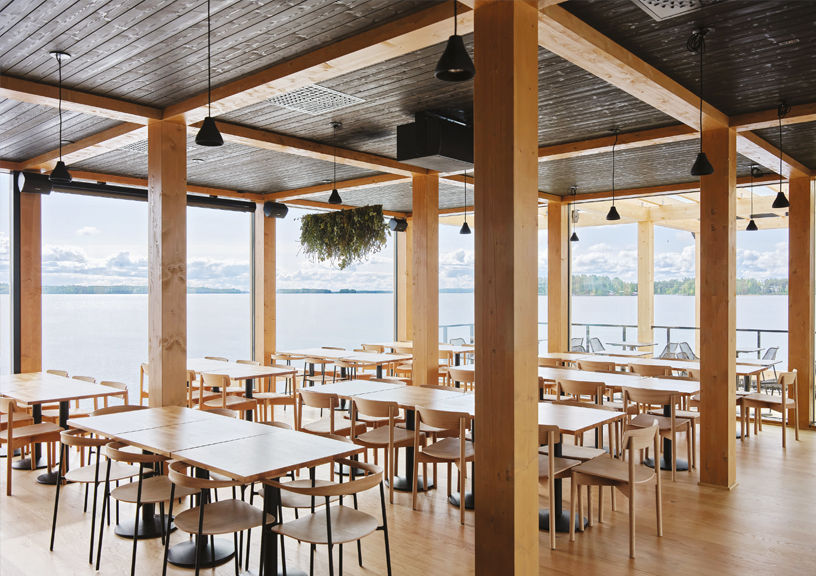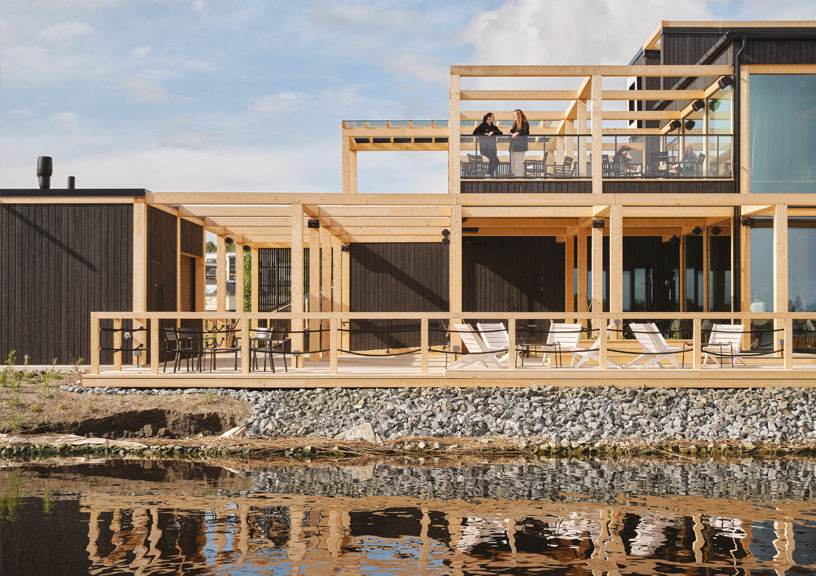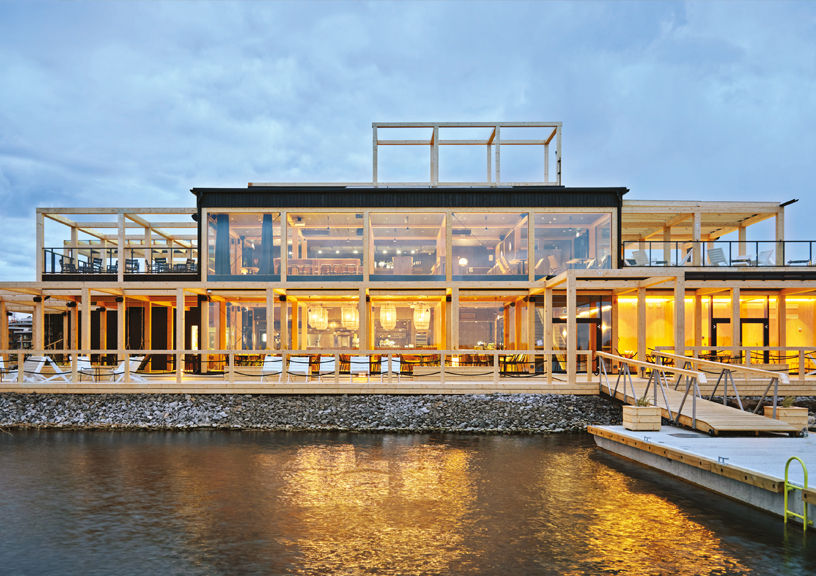Situated by the lively harbor, at the tip of a breakwater, Luoto by Studio Puisto offers holistic well-being through food, drink, bathing, and various activities. Kuopio is identified as a city by the water, and this prominent complex is expected to become a landmark. The buildings are surrounded by water and shine like a beacon in the evening light. The complex consists of two buildings: Sauna Restaurant Luoto and Activity and Event Center Lumo. The entire complex is named Luoto Kuopio. The architecture exudes accessibility and openness, created for the enjoyment of the entire city. The focus of the customer experience is on creating a memorable experience, supported by architecture characterized by tranquility, clarity and simplicity.

MEANING:
Luoto, meaning “islet” in Finnish, reflects a deep connection to nature and Finnish traditions, providing a holistic experience that combines relaxation, community, and fine dining.
SAUNA CULTURE:
The facility includes a modernised smoke sauna and a solid woodburning sauna, both featuring dark, textural interiors that create a soothing environment. The material palette and spatial arrangement evoke a sense of groundedness and tranquility.
RHYTHMICAL MOVEMENT PATH:
The spatial sequence mimics the traditional Finnish sauna path, guiding visitors through ritualistic transitions. The 3.2-metre structural grid provides a consistent framework, enhancing navigability and reinforcing comfort.

BIOPHILIC ELEMENTS:
Natural light floods the interiors, and ventilation ensures a healthy environment. Outdoor terraces and cooling-off areas provide direct interaction with nature. Light spruce glulam, charred with the shou sugi ban method, adds durability and a tactile connection to nature, with a weathered grey patina for authenticity.
SUSTAINABLE DESIGN STRATEGIES:
Solar panels on the roof ensure energy self-sufficiency for most of the year. The use of charred wood enhances durability and reduces maintenance needs.
SPATIAL ORGANISATION:
Emphasising simplicity, clarity and methodical approach with the repetitive grid system provides a coherent spatial hierarchy, making the structure easily navigable.
MATERIAL PALETTE:
The interior design uses natural materials and muted tones, creating a serene environment. Warm-toned wood in spaces like the yoga room fosters tranquility. The design limits natural light in certain areas, such as restrooms and sauna spaces, to create a rhythmic and serene experience.

COMMUNAL SPACES AND SOCIAL INTERACTION:
Communal dining areas feature long “pirtti” tables inspired by Finnish traditions, fostering community and shared
experience. Terraced seating and outdoor fireplaces create inviting spaces for social gatherings. Covered terraces and swings add a playful element, ensuring year-round usability and enjoyment.
