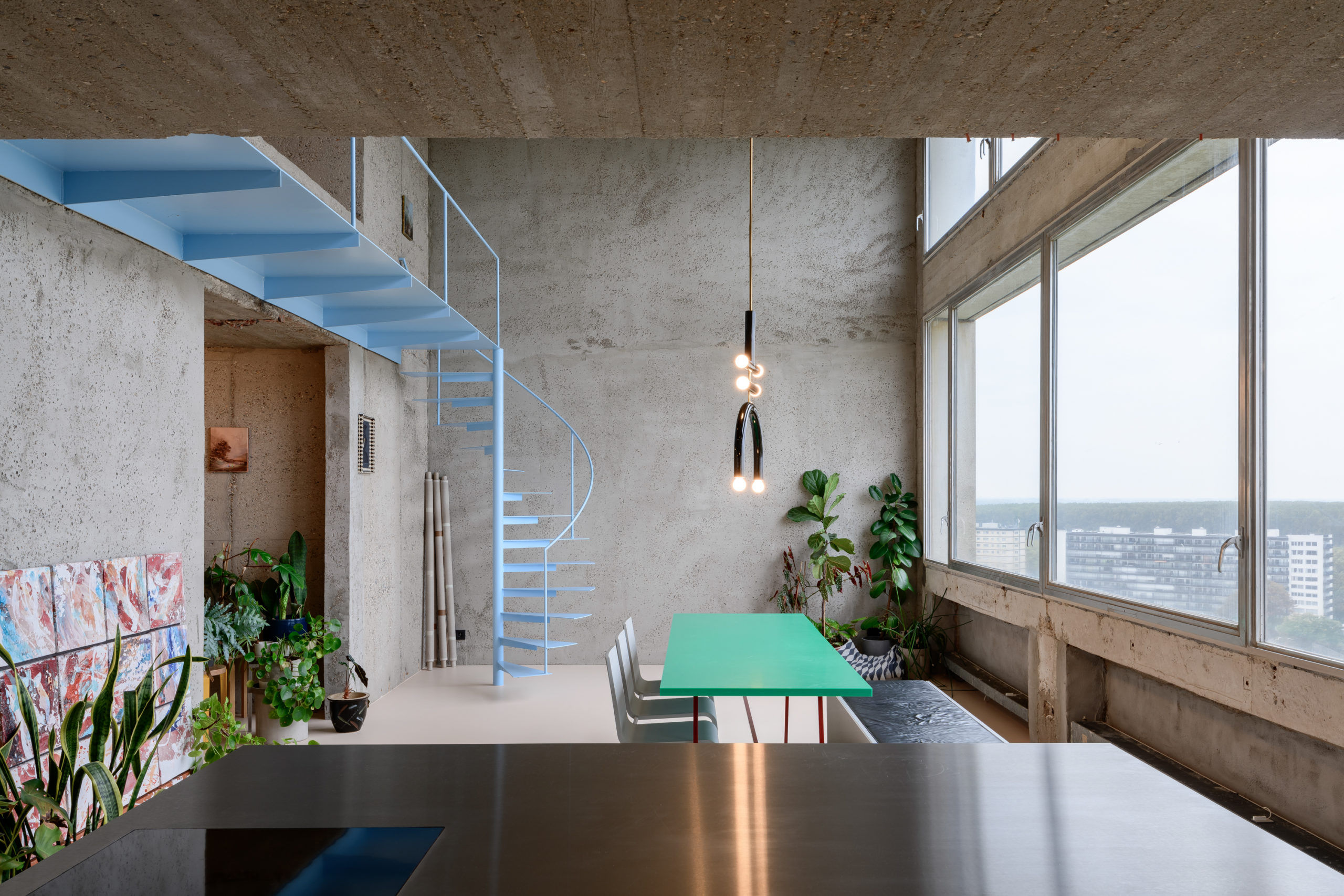

This unique duplex apartment in Belgium, renovated in 2021 by Studio Okami Architects unveils the real skin and colour of the building built back in the early 70’s. The Riverside Tower, earlier built by Leon Stynen & Paul De Meyer, is located on the bend of the river Scheldt, close to the city centre of Antwerp. The remodelling project undertaken by Studio Okami Architects has deliberately tried to match the Brutalist character of the apartment building.
The Riverside Tower consists of 20 floors with apartments varying between 90, 150 and 200 sqm. But it is only on the 13th floor that the duplex apartments contain an internal corridor connecting both double lift shafts, forming a distinctive layout. Finally, this 5 bedroom apartment accommodates a 230 sqm open plan single bedroom loft space, spread respectively over the 13th and 14th floors.
The architects thoughtfully decided to reveal the raw concrete behind the various layers of finishing masked inside the walls, floors and ceilings. Once the rough concrete was sandblasted, chosen walls then became the ideal backdrop for Doris’s art collection. Meanwhile, the existing holes and plugs defined the position of every other artwork. Upon entering the apartment one is greeted by double-height pivoting windows overlooking the harbour and neighbouring forest. Also, the few brick walls were cemented and given an authentic look by throwing smaller stones into the settling cement.
Redesigning an apartment 45 m above ground level, directly equated to the kind and size of furniture that had to be customised for the apartment. Therefore few works like the welding and painting of the blue spiral stair and internal bridge done in steel were executed on site. The space at the entrance of the apartment is conceived as an entertainment area with kitchen appliances tucked away in a Donald Judd inspired wall unit. Further, when out of use the kitchen island is designed as a sculpture and when in full chef mode it becomes highly functional.
On the 14th floor of renovated interiors of Riverside Tower, there is room for more secluded spaces, defined by several up-standing concrete beams that also shelter the bedroom and study. It primarily houses the bathroom, storage, washer/dryer and dressing. Inside the bathroom, the peach coloured coating that stretches onto the walls provides a spacious watertight cell with double showers, sinks and a bathtub. There also occurs an exceptional transformation when the warm orange night lights hit the bath space to create a feeling of comfort.
Shifting the new staircase to the far corner of the room allows for a better flow and reconnection with the views from the top windows when ascending to the upper floor. A living room with a home office overlooks the skyline on the Eastside.
14th Floor
The Riverside tower is definitely an experience, as the building can be seen as a co-house Avant la Lettre, a vertical street where all neighbours know each other and communal spaces like a washing area, carwash and oversized entrance hall overlooking the communal garden, boost social interactions.
FACTFILE
A home is more than just walls and a roof; it’s a sanctuary where life…
On the night of 1 April, Mumbai revealed her rebellious, punk-inspired side as Vivienne Westwood…
The architectural landscape of Rajasthan is steeped in a rich tradition of historic masonry, reflecting…
Are you a corporate employee spending 10+ hours in an ordinary cubicle that's fused in…
Modern Indian homes are no longer bound by their physical vicinity. They have outgrown our…
Häcker Kitchens, a brand synonymous with quality and innovation, has a rich legacy that spans…