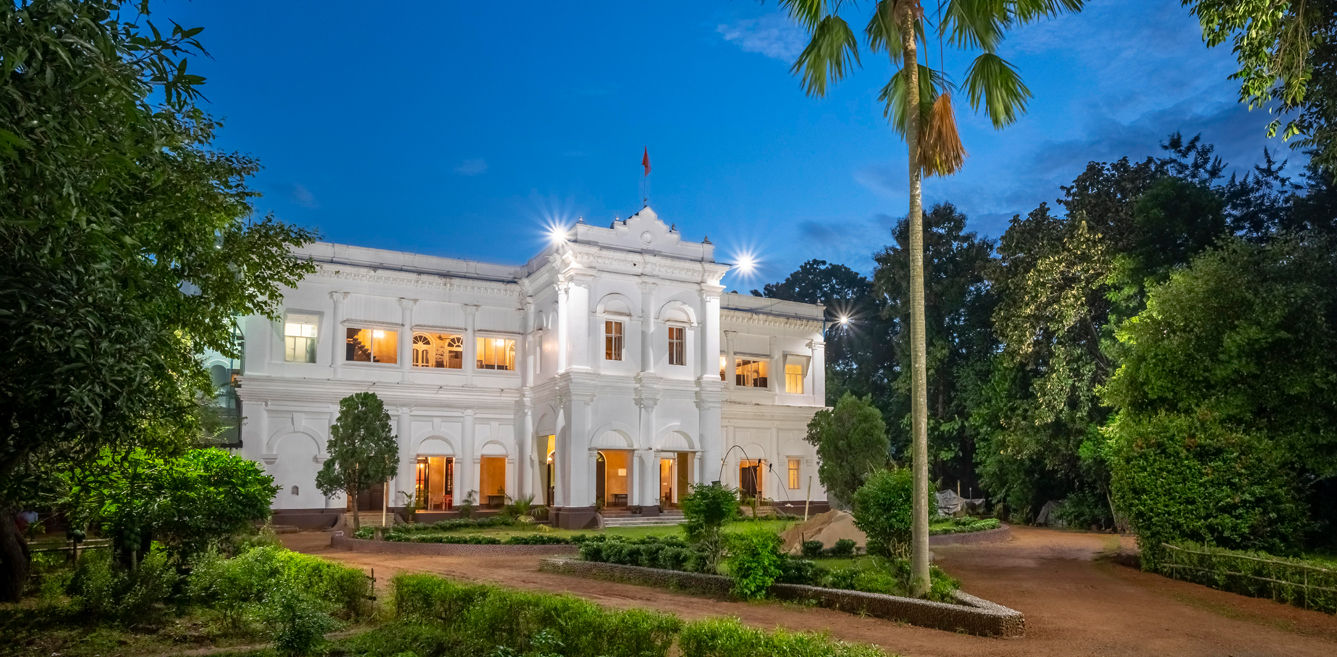

As the world celebrates World Heritage Day, the spotlight shines on the remarkable efforts to preserve and revive some of the most iconic heritage sites across the globe. Among these treasured landmarks is the majestic Belgadia Palace, the former seat of the Maharaja of Mayurbhanj in the heart of Odisha. Founder of Spaces And Design and architect Pooja Bihani has undertaken a meticulous restoration of this architectural marvel, breathing new life into its regal grandeur while honoring its rich history.
Constructed in phases starting from 1804 under the orders of Maharani Sumitra Devi Bhanj Deo, the Belgadia Palace is a testament to the engineering prowess and architectural excellence of a bygone era. Over the years, the palace’s intricate designs and opulent features were further enhanced during the rule of subsequent Maharajas, cementing its status as one of India’s most extraordinary heritage properties.
When Pooja Bihani first laid eyes on the palace in 2016, she was instantly captivated by its majestic presence. “It was absolute ‘Love at first sight’ and a gift for an architect,” she recalls. Tasked with restoring the 20,600 square feet palace, spread across two floors and mezzanines, Bihani and her team embarked on a challenging yet rewarding journey.
Despite the lack of a specific brief from the prestigious clients, Bihani carved out her own vision – to revive the glory of the original structure while seamlessly integrating modern amenities and services. This delicate balance proved to be one of the primary challenges, as the team had to conceal upgraded electrical, plumbing, and technology systems within the constraints of the old load-bearing walls.
“The second challenge was to implement these over room heights of over 19 feet,” Bihani explains. “To maintain the old joist ceilings, to maintain and touch up the old cornices, to maintain the symmetry of all arch openings and doors were others to mention a few!”
Staying true to the palace’s architectural heritage, the restoration process involved meticulous attention to detail. From recreating the original paint colors and carving out terracotta flowers and nature imagery to restoring the engraved teak entrances and century-old carpets, every element was carefully preserved or revived.
Bihani’s team also had to devise creative solutions to address the misalignment between the original arch openings and the new door placements. “We designed a cornice around these openings and made them look symmetrical,” she says. “The strategy was distracting asymmetry and aligning to geometry.”
Through their tireless efforts, Pooja Bihani and her team have successfully revived the Belgadia Palace, transforming it into a multi-faceted heritage experience that seamlessly blends the grandeur of the past with the comforts of the present. By honoring the architectural legacy of this magnificent structure, they have ensured that the Belgadia Palace continues to stand as a testament to India’s rich cultural and historical heritage, inspiring generations to come.
FACT FILE
Scroll through any design feed today and you’ll be met with the usual visual seductions—smooth…
It’s six in the evening, and we’re on our way back after a two-day whirlwind…
Established by Sourabh Gupta at the dawn of the new millennium, Archohm isn’t your typical…
What happens when two architects or interior designers sit down with a creative influencer—a musician,…
Perched on the edge of the Garhwal Himalayas, this Dehradun home gives a new meaning…
For World Heritage Day, we speak with acclaimed conservation architect Abha Narain Lambah, whose work…