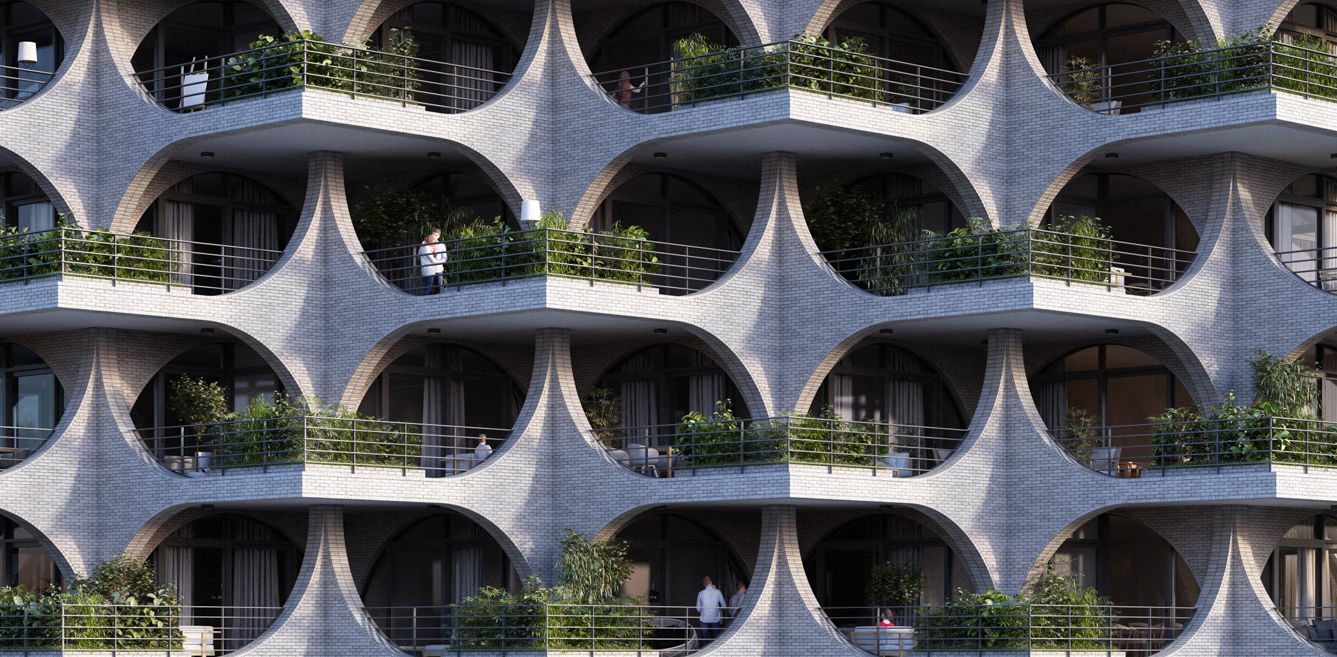

Tel Aviv Arcades
Designed by Studio Precht, this project in Tel Aviv Arcades is defined by arches and cascading terraces that responds to the broad display of the city’s Bauhaus era and the haptic materiality of its old town.
The project, a condominium tower features 17.650sq m of residential areas on 18 floors that measures 116m in height. The building will house a range of residential layouts from one-bedroom to four-bedroom apartments as well as penthouses with double-height spaces on its top. A cave-like pool and spa area will occupy the base of the building, while community areas like a yoga-studio, a restaurant and shelter spaces are shared on the first two floors and cores.
“When I first walked through Tel Aviv, I was taken by the vividness on its streets and its shores. The rhythm of lively plazas, traditional context and modern architecture inspired me and had a deep impact on the design of the building,” said Chris Precht. Tel Aviv has a Mediterranean climate and enjoys plenty of sunshine throughout the year. It was clear from the beginning that the building shouldn’t be a generic glass tower, but rather respond to its climatic challenges.
“We mainly looked to the past and how previous generation built in Mediterranean regions. Designing in a warm climate is not about maximising glass-facades and a continuous AC-run. It’s about creating a design that offers views on one hand, but minimises its openings to direct sunlight on the other. The arch is an expression of this approach and improves the building’s structural capacities and energy performance at the same time.”
Arcades: The building is mainly defined by one element: the arch. It is an architectural form with a broad history and meaning. The arch was a direct structural interpretation of the cave, our ancestor’s first ‘apartments’. But the arch was not just used as a structural span, but was also seen as a ‘welcoming gesture’ of and entrance to buildings and cities. The architects tried to recreate this gesture in a rhythmic layout of an arched structure and cascading terraces, that defined the facade of the building and reflects the vividness of Tel Aviv. It allows the building to be open to its surrounding, but not exposed to its climate.
Terraces: The apartments are encircled by ribbons of terraces. These terraces are a shading device, that shield off direct sunlight and cool down the interiors in a natural way. Each room of the apartments has direct access to the outdoor area by arched elements. Through this transparency, the terraces can be seen as a continuing extension of the interior spaces. The undulating setbacks of the floors creates two different typologies of terraces: Roofed ones, that provide protection from the sun and open terraces that are more exposed to sunshine and rain and offer an ideal area for growing a
garden. They are also varying in privacy; the inbound terraces give a large private space to the residents, whereas the outbound areas invite residents to cross-floor communication.
“We like to think about those large outdoor zones as private yards in the sky with zones where residents can interact with their neighbours. In a way the terraces are a vertical neighbourhood and they reflect the positive atmosphere of the life in the city,” said Chris Precht.
Materiality and Form: For architects, Tel Aviv Arcades is an inspiring city as it features the largest display of buildings from the Bauhaus era. An era that was driven by openness, formal clarity and rational geometry. Straight lines and circular elements were defining the style of art, products and architecture. With its clear design-language of arches and lines, the project can be seen as a tribute to this era and a formal connection to its Bauhausian neighbourhood.
As the tower is designed in a modular system, large parts of the structural elements can be prefabricated to lower costs of construction and maintenance. The building is also inspired by the old town of Tel Aviv called Jaffa. From stone-paved alleys to the thick stone walls of its ancient buildings, Jaffa is a haptic wonderland. The old town with its profound masonry and rough materiality is an inspiration for architects.
Factfile
Project: Tel Aviv Arcades, Israel
Architects: Studio Precht
Project team: Chris Precht, Fei Tang Precht, ZiZhi Yu
Credits: Studio Precht
Year of completion: 2017 – ongoing
On the night of 1 April, Mumbai revealed her rebellious, punk-inspired side as Vivienne Westwood…
The architectural landscape of Rajasthan is steeped in a rich tradition of historic masonry, reflecting…
Are you a corporate employee spending 10+ hours in an ordinary cubicle that's fused in…
Modern Indian homes are no longer bound by their physical vicinity. They have outgrown our…
Häcker Kitchens, a brand synonymous with quality and innovation, has a rich legacy that spans…
In this home designed by Sonal R Mutha and Aniketh Bafna, founders and principal designers…