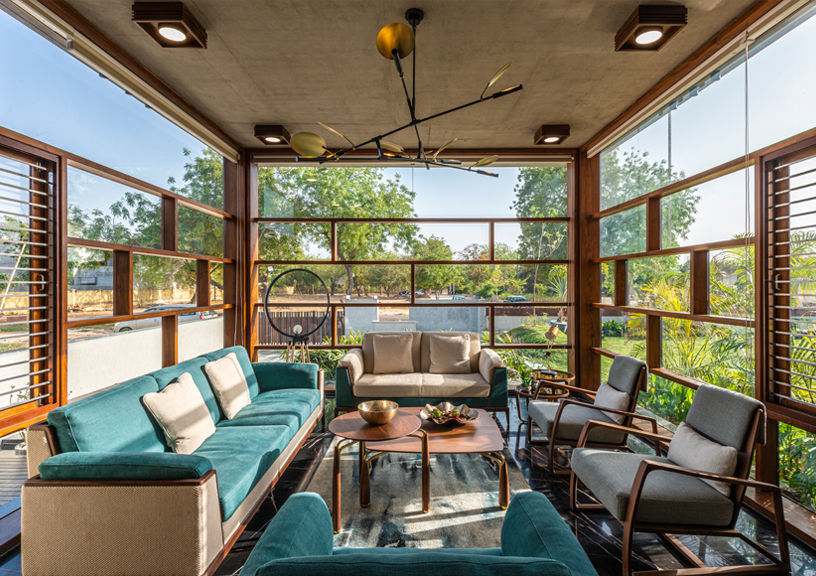

Placed on a perfect square plot, this home was designed for a family of six that includes kids and parents. The brief from the client specified that the house be internally connected and filled with light and green views, exuding a quality of timelessness overall. Placing the house at the centre of the plot led to the formation of two axes on the site, as the name of the project suggests, with a good amount of space at the front and back. The design plan was worked out in detail according to these axes. As the plot was south-facing against many extruded spaces, the balconies and verandas were created along the front facade to avoid the direct sun from entering the house and to provide expansive views of the water bodies and garden in the front.
While planning the house according to an axis, which made the spaces face the views, the design of the house turned out to be an extroverted one. This makes each room/space connected to the outdoors, with a view in all four directions. The house plan has two vertical and horizontal axes, which connect with all the rooms on both the sides. It has five spacious bedrooms, along with a formal and a casual living room, five master bathrooms with connected dressings and many outdoor seating areas.
With kids living a hostel life, the clients wanted the house to feel like a vacation home for them whenever they visit. This called for the inclusion of a pool and home theatre in the house. A driveway and wooden deck with a water body, and a ‘Tulsi Kyara’ leads in from the entrance of the house, with views of another water body indoors. This sets the close-to-outdoors theme of the house right from the get go. As one enters the house, there is a wooden bench with minimal details on one side of a hammered brass partition, which in itself is a unique piece of craftsmanship installed to create an impression (it took two months to create!). Then comes the pooja area, which is a semi-covered space placed right near the entrance.
The layout is unobtrusive and minimal throughout the house. The living room sofa with high legs and a light coffee table displays the idea of minimalism and light furniture. Contrasting tones of blues and nudes in the sofa complements the view and mood of the room. The area that sees the highest usage in the house is the informal living room. Featuring loungers and couches to sit and spend time with family, it showcases warm colours of furniture, and is airy and light with pool and front garden views on both axes of the dining area. Again, the furniture here is high on comfort and minimal in looks.
The layout of the master bedroom suggests that the hobby of our client is reading. The bookshelf, accessible on both sides from the lounger and the bed, makes it a key element of the room. It also has an extended balcony with a view of the gazebo and front garden. The son’s room has its own beauty with an exposed RCC wall and a skylight that lets natural light come in throughout the day. The layout of this room incorporates the young age factor, where the dressing and bathroom are semi-open with a modern design twist. Each bathroom in the house including the powder room has a connection to a private courtyard, which helps bring the landscape into the house.
The double-heighted stairs and dining area make it easy to connect the floors vertically. Brass details on the door handles, partitions, dining table, coffee tables, wardrobes and pooja area makes the interiors look more luxurious. Few of the details such as exposed designer 3D walls, clay pots for the landscape, staircase details, Italian marble black mirror flooring, double-height chandelier etc are essential accessories that help create a luxe design concept of the house.
The house has expansive corridors that define the axes on both the floors, as well as double heights and skylights that allow ample daylight into the house all day long. Extended verandas and screens help in filtering direct light and dispersing heat, while also maintaining privacy inside the house, which is important considering the climate of the city of Ahmedabad. The afternoons and evenings are cooler in summer due to the pool and water bodies surrounding the house.
The central theme of the house is Modern Contemporary. Material pallets include corten steel, Italian marbles, exposed concrete and brass. The architecture, interior and landscape are done by the same firm, and are thus synchronized well with each other. The client is ensured of nature’s vibe at all times and can spend peaceful time with family, while their kids enjoy being at home when they are back on vacation.
Photos by Tathya Macwan & PHX India
FACTFILE
Project: The Green Axis, Ahmedabad
Architects: Hitesh Mistry & Associates, Ahmedabad
Principal Designer: Hitesh Mistry
Design Team: Saloni Patel, Bhavesh Gajjar
Plot Size: 10,604 sq ft
Year of Completion: 2019
The art world is having a moment. From the packed gallery weekends in Mumbai to…
“Hair is everything. We wish it wasn’t, so we could actually think about something else…
For most people, Coachella is about the music. Or the outfits. Or seeing someone faint…
In the middle of Mumbai's bustling cityscape, Sakura Home emerges as a contrast to chaos.…
“The 24-foot wall of Tree of Life Chintz artwork in the double-height living area is…
Homes are increasingly becoming reflections of the people who inhabit them. Conceptualised and designed by…