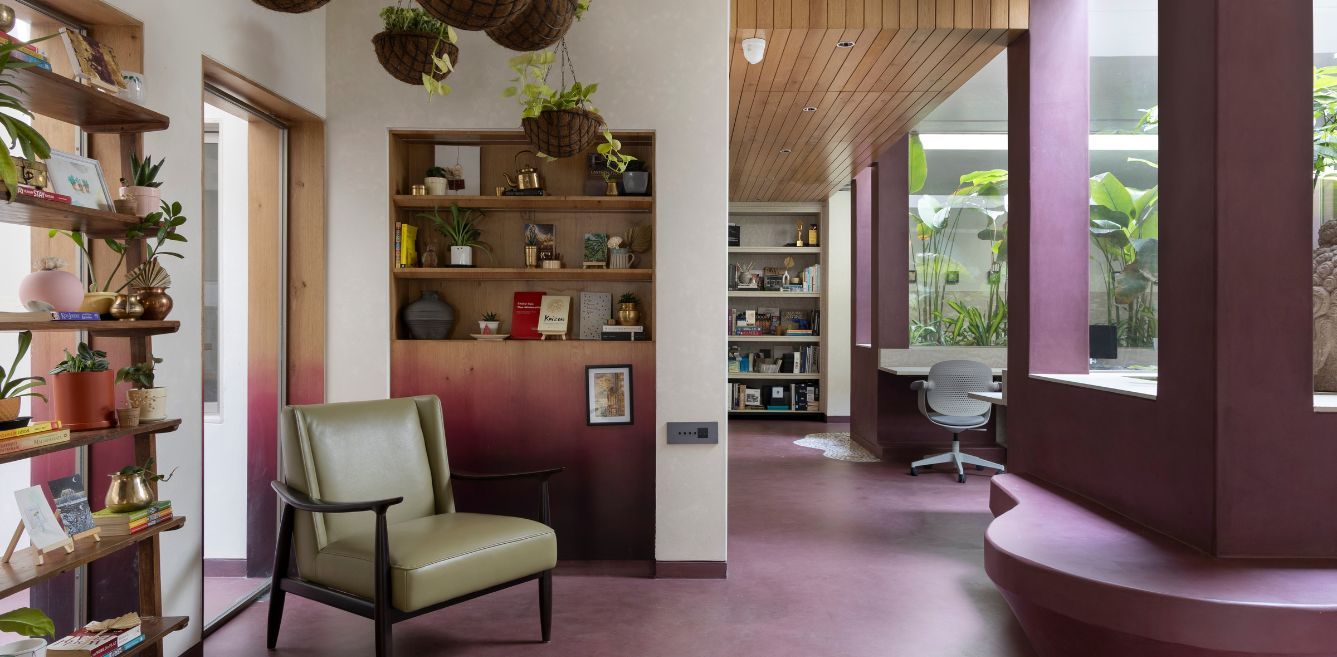

An old Raipur bungalow, next to a lush garden, with an ancient Neem tree at the entrance, and wrapped in a distressed pink—all came together in favour, and it had to, because aging, greens, and muted, when paired with carefully assigned curves, can never miss the mark. This place hummed with the reverence of the typical one-story houses in Mexico—one we also took you on a tour of a couple of months ago (linked below). Designed by principal architects Shreyansh Lunkad and Sachi Lunia Lunkad of White Tree Architects to serve as their new office, it had to resonate with their design philosophy—organic, rooted in nature and fluid in its evolution. It’s something you’ll immediately notice as you scroll through their body of work.
Creepers are left from the terrace to meet the ground. Almost like a cascading waterfall that will soon take up the facade. The bungalow’s structural challenges, with a combination of load-bearing and framed elements, required careful intervention. Additional columns and beams were introduced to stabilise the building, while maintaining an open, thoughtful spatial layout. Skylights were strategically placed to summon natural light into the space. The entry sequence, inspired by traditional Indian architecture, begins with a wooden door beneath the Neem tree. One adorned with handcrafted brass torans made of jute rope, mango leaves, and marigolds. Motifs of dragonflies and birds—symbols of nature and movement—decorate the doorway, imbuing the entrance with a sense of mystique for passersby.
A passage lined with plants leads to a distinctive reception door, where one half remains fixed, featuring a mosaic tile panel carved with the word “ART” in Hindi, while the other half opens to reveal a glass-encased vase filled with dried flowers. This thoughtful design gesture creates a poetic link between nature and the built environment. The flooring inspired by rainwater puddles that form on roadsides, feature a patchwork of highlighter tiles, each adorned with handcrafted motifs of leaves, flowers, insects, and fish by ceramic artist Priyansha Jaggi. These tiles are complemented by intricate mosaic work, adding texture and depth to the flooring. The majority of the surface, however, is unified by a Nano topping in a rich wine colour.
Natural materials and repurposed elements lie at the heart of the interior. The reception wall, built from rocks unearthed during the excavation, is a deliberate decision to incorporate the site’s history into the design. Positioned against this rock wall, the reception desk is complemented by hand-painted artwork by artist Shilpi Verma.
Moving through the space, a corridor leads to the pantry, its flush veneer-finished door subtly ombre-tinted to echo the hues of the flooring. This corridor flows into the main workspace, a spacious, light-filled environment where designers collaborate. Skylights with planter beds beneath them fill the space with natural light, while the greenery softens the interiors. One planter bed incorporates built-in seating, evoking the feel of traditional Indian verandas. Crafted from wood with a veneer finish and ombre-tinted legs, the conference table is topped with an eclectic array of handmade tiles.
Shreyansh’s desk, with an onyx marble top and a brass inlay of musical notes, includes a rotating lazy Susan stone. The background wall, initially a structural flaw is now a textural feature with wooden spheres threaded onto iron bars, interspersed with arched and randomly placed rectangular grooves, mimicking a brick masonry pattern. The entire composition is finished using the traditional burnt wood technique, adding richness and depth to the space.
Sachi’s desk, adorned with brass inlays, features interwoven, nature-inspired motifs. A prominent wall installation draws inspiration from the Bowerbird, a species known for creating elaborate nests from natural elements. This concept is reflected in the wall’s texture—clusters of hand-selected stones affixed with earthen adhesives.
A cantilevered mild steel staircase leads to the dining space on the first floor, its laser-cut motifs echoing the imagery found in the handcrafted tiles below. Sunlight filtering through the skylight casts dynamic shadows, adding an ever-changing play of light and form. Art plays an integral role in the space, with framed pieces by Sachi punctuating the walls, reinforcing the belief that design is an ongoing dialogue between the space and its inhabitants.
FACT FILE:
Project Name- White Tree Architect’s Office
Firm Name- White Tree Architect
Principal Architects- Ar. Shreyansh Lunkad & Ar. Sachi Lunia
Location- Raipur
Area- 2,670 sq ft
Photography Credit- What We Click
It’s six in the evening, and we’re on our way back after a two-day whirlwind…
Established by Sourabh Gupta at the dawn of the new millennium, Archohm isn’t your typical…
What happens when two architects or interior designers sit down with a creative influencer—a musician,…
Perched on the edge of the Garhwal Himalayas, this Dehradun home gives a new meaning…
For World Heritage Day, we speak with acclaimed conservation architect Abha Narain Lambah, whose work…
For conservation architect Vikas Dilawari, the path to heritage was not paved with grand ambitions…