In an age where buildings often demand attention with their bold shapes and futuristic materials, the Earthy Elegance clubhouse stands apart. Located in Salisbury Park, Pune, this 2,500 sq ft space, completed in 2023 by The Arch Studio, forges a quiet but powerful connection with its environment. The design embraces simplicity, where thoughtful choices in materials like brick cladding and cement-based texture paint create a sense of permanence and warmth. It’s a design that feels both rooted in its surroundings and aware of the future.
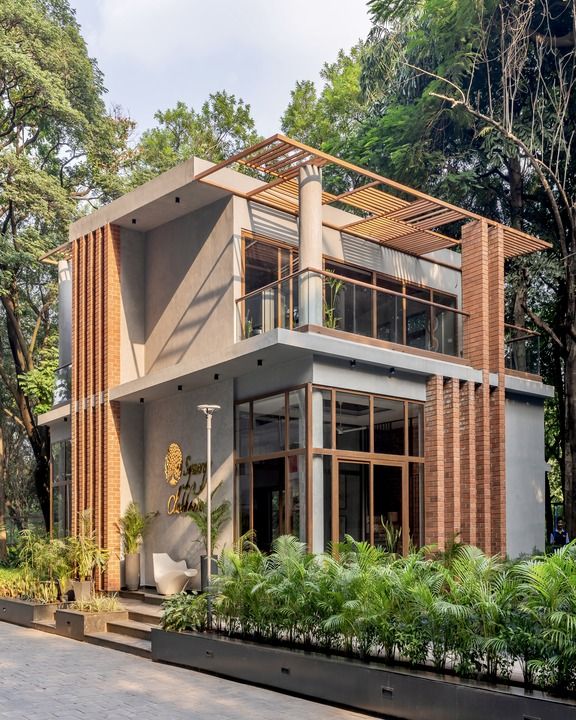
The power of brick
Upon arriving the clubhouse, the first thing you notice is the striking earth-toned brick facade. The bricks themselves are the star of the show — each one with its own texture, hue, and slight imperfections. This isn’t just about aesthetics; it’s about creating a texture-rich surface that anchors the building to the earth, inviting touch and connection. The natural variations in color and texture draw the eye, and as the light shifts throughout the day, so too does the building’s presence. The facade feels alive, evolving with the surrounding environment.
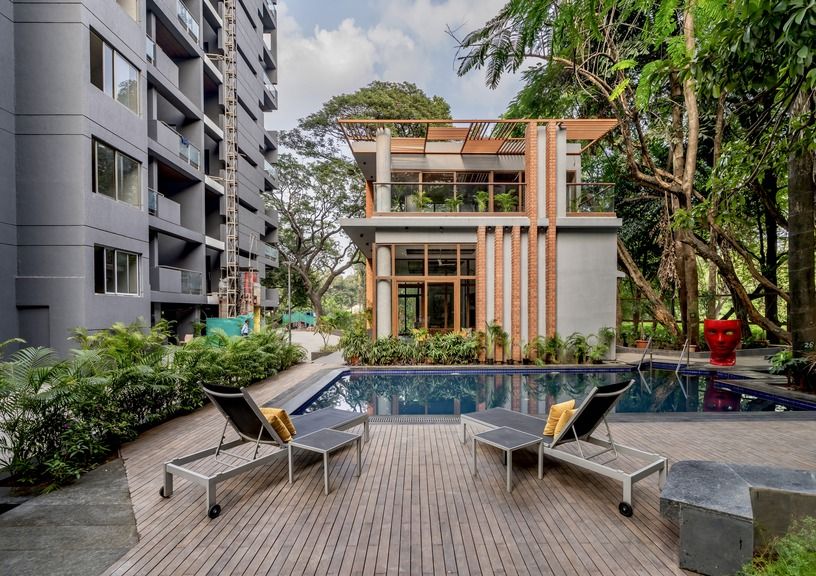
The brick’s rugged texture is complemented by a delicate layer of cement-based texture paint. Far from being a simple surface coating, the paint brings in the randomness of nature’s own patterns, blurring the line between manmade and organic. It’s a quiet design choice that ensures the building doesn’t just coexist with nature, but seems to emerge from it.
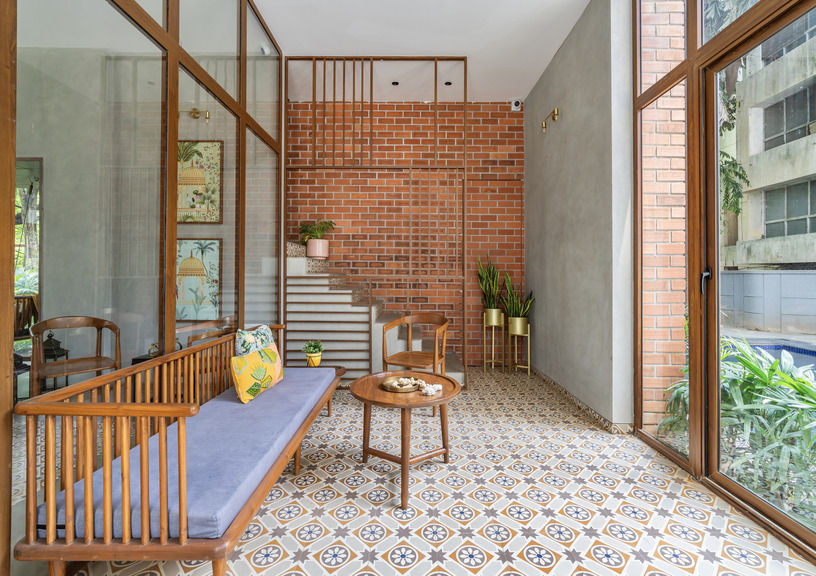
Walking toward the entrance, the large double doors offer a sense of grandeur, but it’s the landscaping around them that invites you in. The blend of indigenous plants and greenery creates a gentle transition from the outdoors to the indoors, softening the building’s bold lines. The thoughtful placement of seating areas outside also reflects this intention: spaces for social interaction that encourage a connection to the surrounding nature, as well as a moment of quiet reflection.
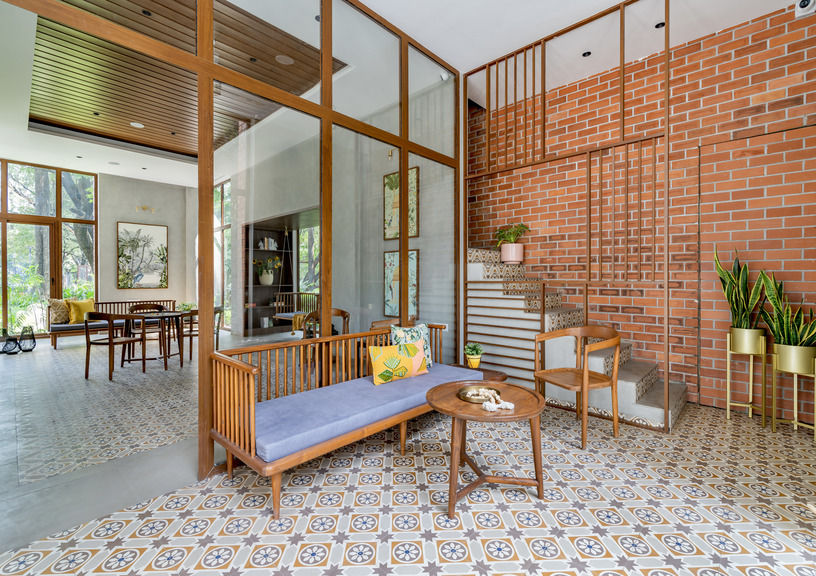
Bridging indoor and outdoor
Step inside, and the harmony between nature and design continues. The interior extends the earth-toned theme, with brick accent walls and more of the same cement-based texture paint. There’s a consistent flow that connects the outside to the inside, as if the building is an extension of its environment. Large glass windows and doors are strategically placed, bringing natural light deep into the space and ensuring uninterrupted views of the greenery outside. It’s not just about aesthetics; the natural light minimises the need for artificial lighting, contributing to the sustainability of the design.
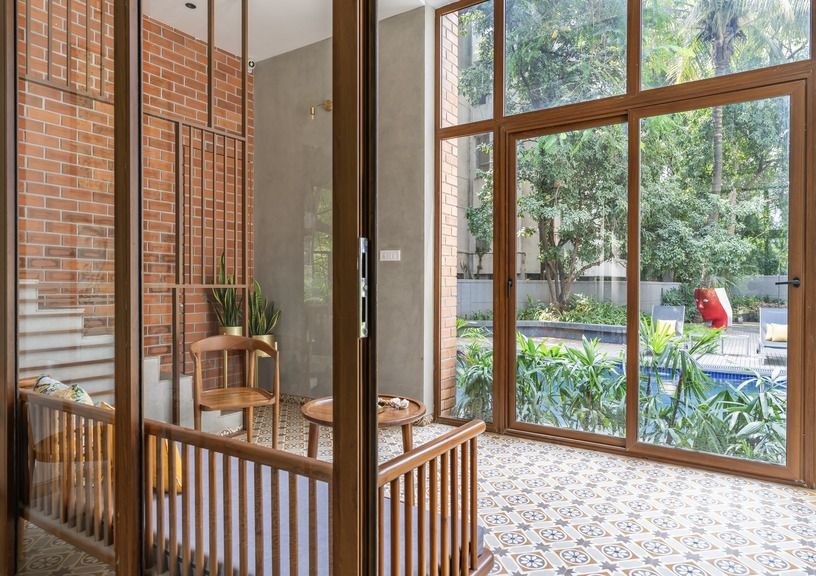
In addition to the visual appeal, the materials selected inside are equally intentional. Reclaimed wood accents provide a tactile contrast to the brick and paint, while locally sourced tiles, printed with traditional patterns, serve as a functional and beautiful flooring solution for high-traffic areas. These tiles add a unique personality to the space, offering a connection to the local culture while maintaining a contemporary feel.
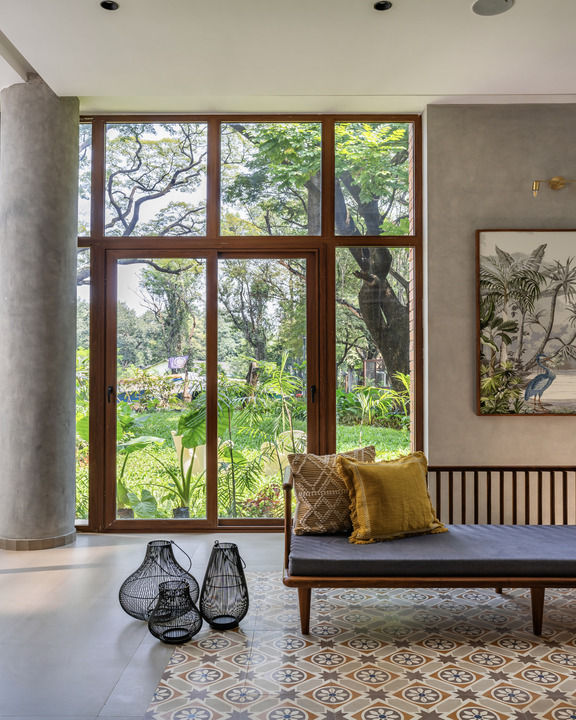
The furniture, custom-made from solid wood, adds warmth and character to the interiors. Its craftsmanship blends tradition with modern functionality, ensuring each piece is not only beautiful but also purposeful. The furniture pieces enhance the earthy aesthetic while offering comfort and practicality.
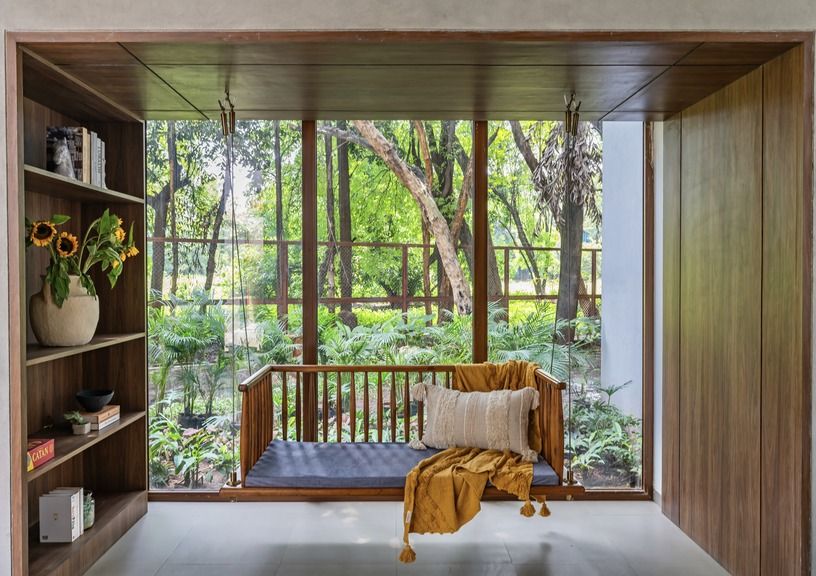
In designing this space, one of the most challenging tasks was to maintain a balance between sustainability and luxury. Selecting materials that would hold up over time, look beautiful, and remain environmentally responsible required careful research and testing. The focus on reclaimed wood, energy-efficient lighting, and locally sourced materials is more than just a design choice — it’s a commitment to minimising the building’s environmental impact.
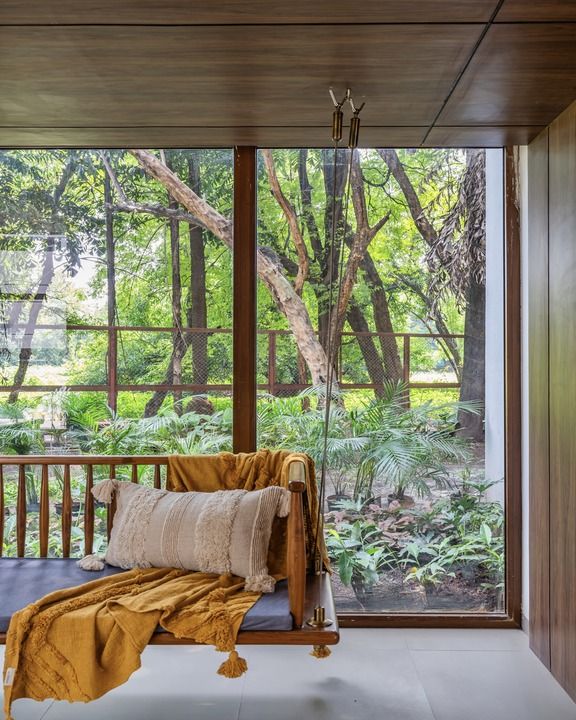
The project carefully integrates sustainable elements without compromising on luxury. The result is a space that feels elevated without feeling wasteful — a rare balance that many buildings struggle to achieve.
Also Read: A 13,000 sq. ft. Delhi villa by Essentia Environments with smart technology integration
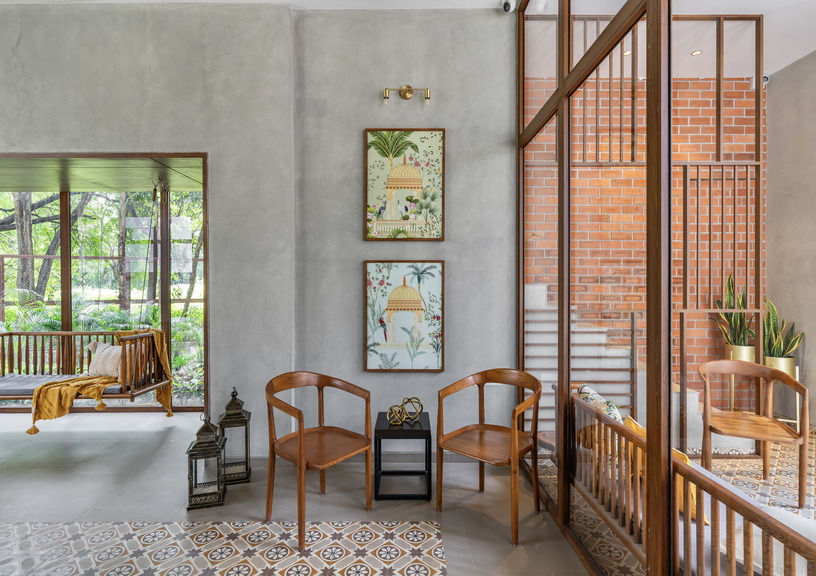
A Space to Reflect and Connect
Ultimately, the clubhouse offers more than just a visual experience. It’s a place that invites reflection, conversation, and connection. Every detail, from the texture of the bricks to the flow of natural light, has been designed to foster a sense of calm and presence. The integration of sustainable materials ensures that this sense of peace doesn’t come at the expense of the environment. The building serves as a reminder that thoughtful design — one that respects nature — can create a space that both feels timeless and is responsible for the future.
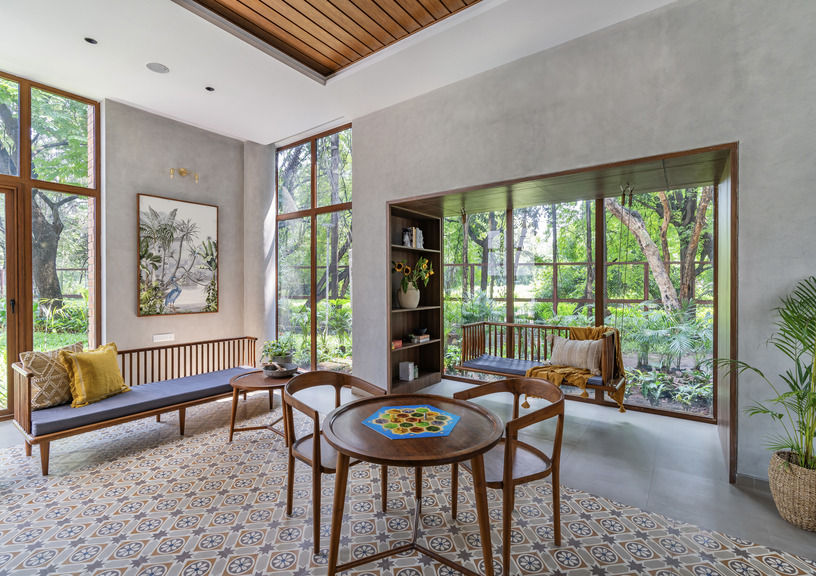
It doesn’t try to stand out in the traditional sense; it quietly anchors itself to the landscape, allowing its materials and design choices to speak for themselves. In a world where architecture often seeks to impress, The Arch Studio’s creation offers a subtle but powerful example of how beauty can emerge from simplicity and thoughtfulness. It is a space that grows with time, blending seamlessly into its surroundings, and offering its occupants a place of respite and connection to both nature and design.
FACT FILE:
Project Name: Earthy Elegance
Firm Name: The Arch Studio
Location: Pune
Area: 2,500 sq ft
Photo courtesy: Inclined Studio
