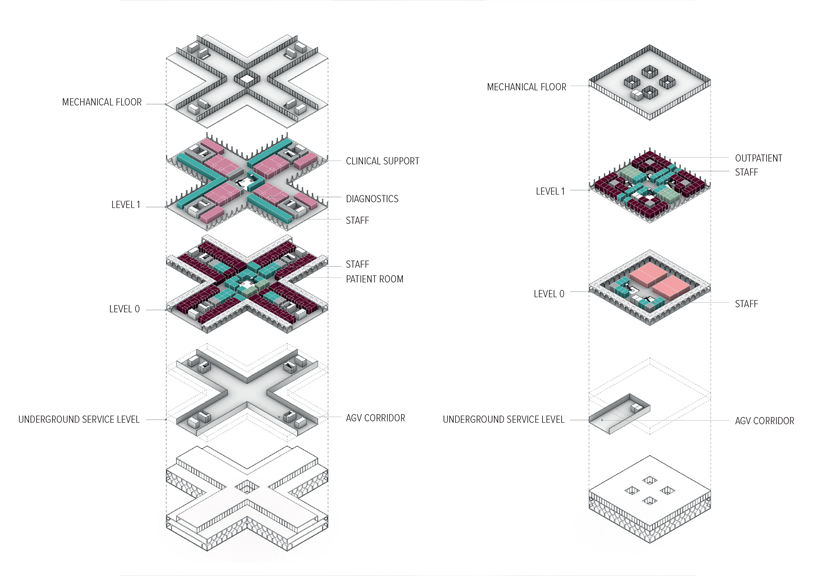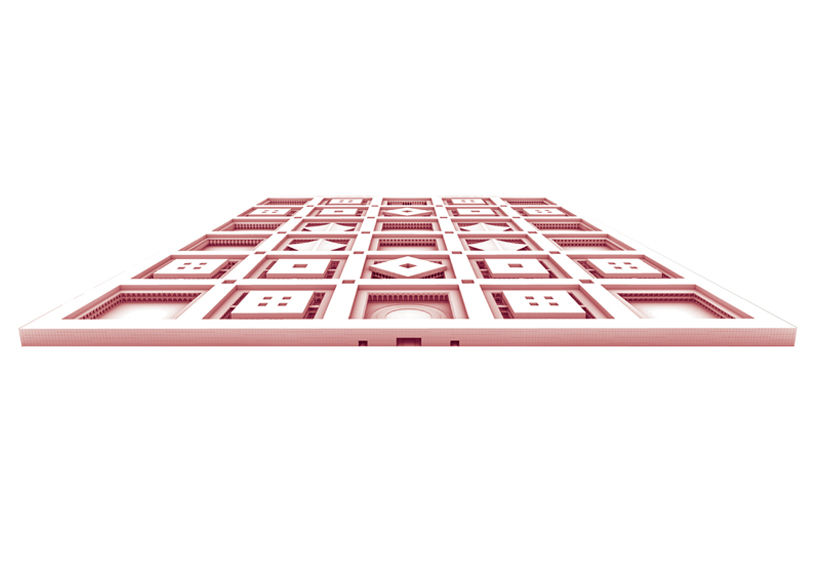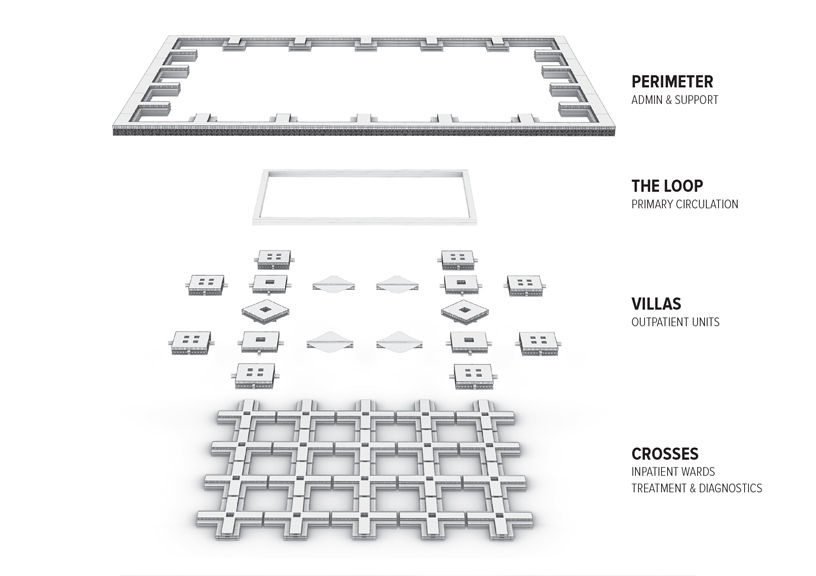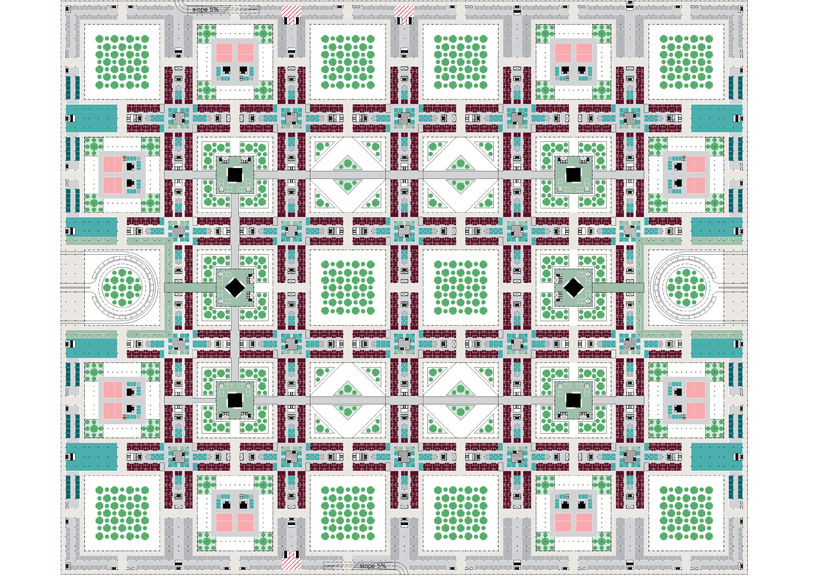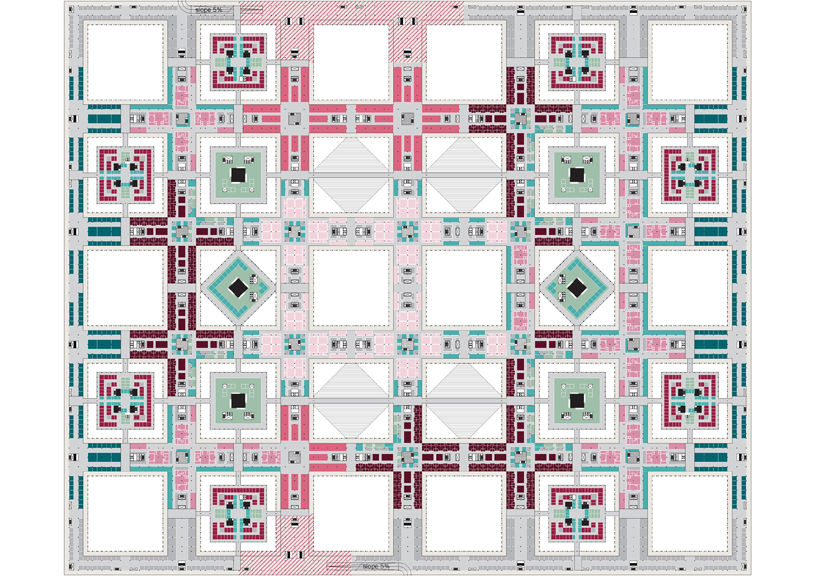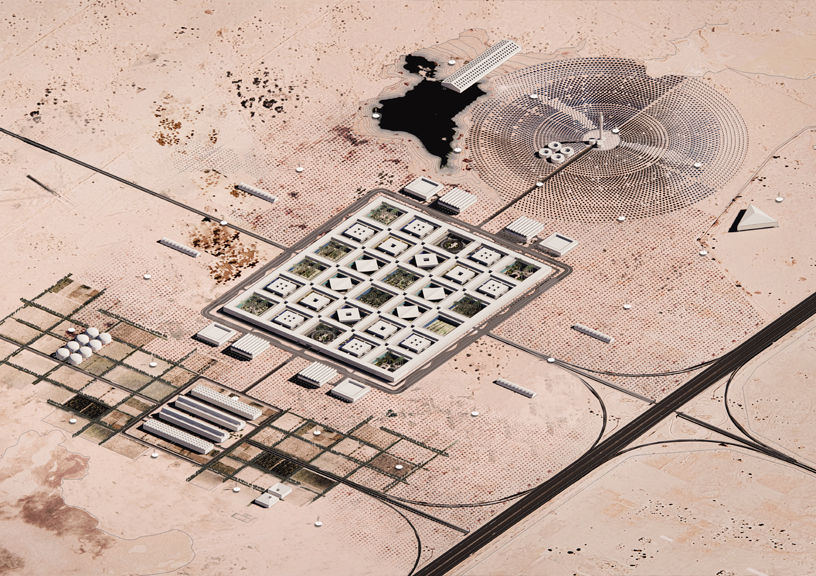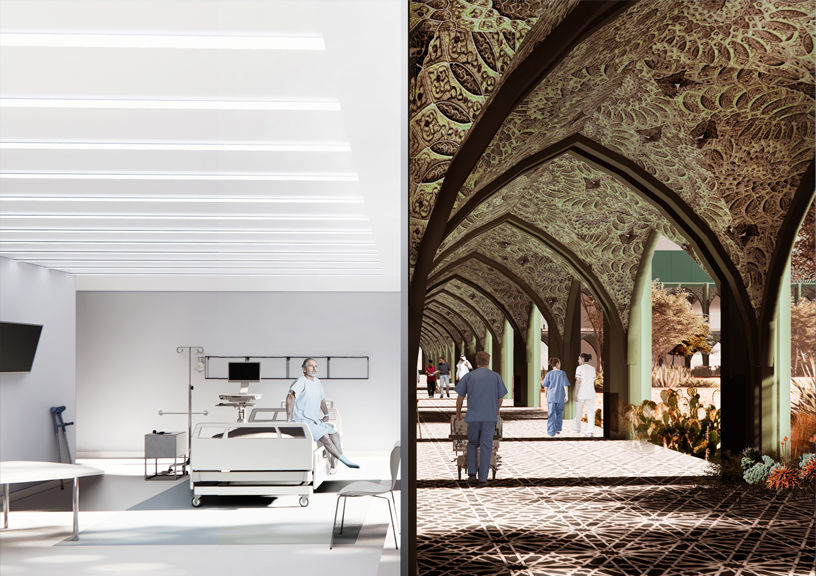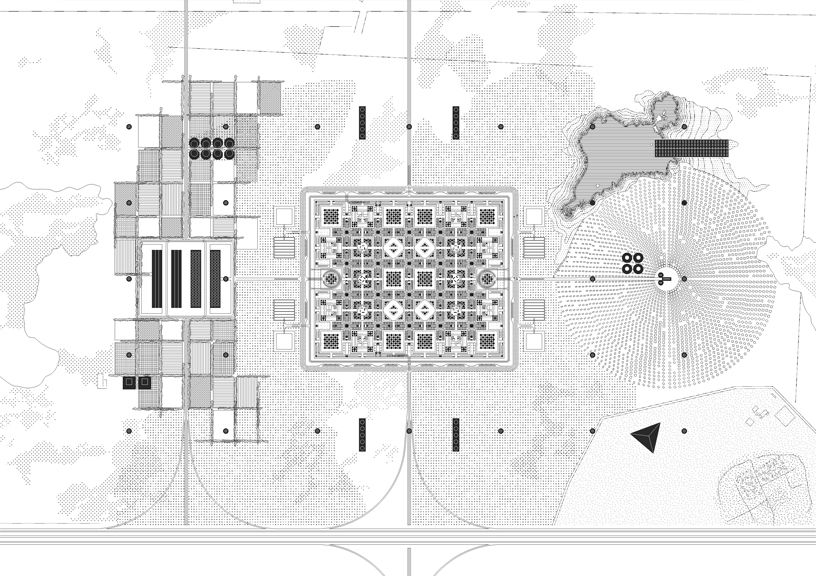Buildable at low cost, the architects aim to establish the healthcare architecture project as a prototype which can be adopted globally– an alternative to prevailing hospital models developed in the West.
Located on a 1.3-million-sq m virgin site between Qatar University and the new Lusail City, the project offers the possibility for a new symbiosis between architecture and medical science.
A tertiary teaching hospital, a women’s and children’s hospital and an ambulatory diagnostics centre, with a total capacity of 1,400 beds are joined into a single structure. Clinical facilities occupy the first floor; bed wards are located on the ground floor, reducing the dependency on elevators and allowing patients to enjoy the complex’s generous gardens– healing spaces with a long history in Islamic medical architecture.
Cross-shaped modular units, prefabricated onsite, can be reconfigured and expanded with minimal disruption to ongoing processes, significantly lowering the cost of future adaptations. 3D-printing allows for endless variations in the design of the facades, reintroducing ornament in an architectural typology usually characterized by austerity. A high-tech farm supplies food and medical plants for the local production of medicine. All supporting facilities are connected to the hospitals by an automated underground circulation system. A dedicated logistics centre and solar farm enable the district to function autonomously.
The project was commissioned by Hamad Medical Corporation, Qatar’s premier not-for-profit healthcare provider. Buildable at low cost, with minimum reliance on global supply chains, it aims to establish itself as a prototype which can be adopted globally– an alternative to prevailing hospital models developed in the West.
Factfile
Project: Al Daayan
Architects: OMA/Reinier De GraafClient: Hamad Medical Corporation
Partner in-charge: Reinier de Graaf
Project architect: Kaveh Dabiri
Project manager: Alex De Jong
Design team: Pablo Antuna Molina, Claudio Araya, Bozar Ben-Zeev, Joana Cidade, Benedetta Gatti, Eve Hocheng, Sofia Hosszufalussy, Hanna Jankowska, Tijmen Klone, Marina Kounavi, Hans Larsson, Roza Matveeva, Geert Reitsma, Alex Retegan, Silvia Sandor, Elisa Versari, Arthur Wong
Collaborators: Buro Happold (Masterplan Engineering), Henning Larsen Architects, Dutch Healthcare Architects (Clinical Architect), Engineering Consultants Group (Stakeholder Management), Michel Desvigne Paysagiste (Landscape Architect), De Leeuw Group (Cost Adviser), Spaceagency (Wayfinding)Total: 629,000m2

