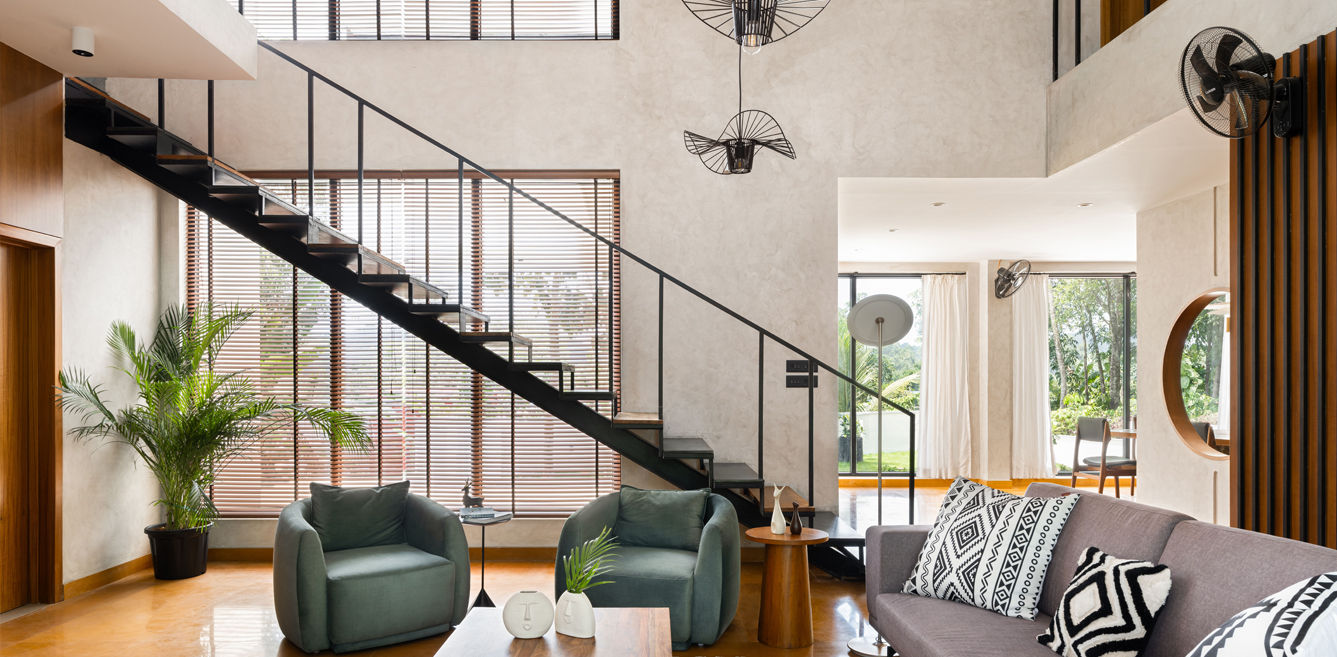

Nestled atop a hill, encircled by rugged boulders and lush vegetation offering boundless vistas, lies this home on an ancestral estate by Studio TAB. A picturesque sight indeed, akin to love at first sight, yet its realisation was fraught with challenges reminiscent of love’s own trials. Tucked away in a remote locale of Kerala, devoid of access roads, its steep incline seemed to defy any possibility of construction, compounded by the unwelcome arrival of a pandemic just as the project gained momentum.
“Reflecting back on the journey of this project that spanned across three years, we wonder if Gabriel García Márquez would have written ‘Love in the Time of Corona’ with this project as his muse for an architectural adaptation” says Rahul Menon, Partner and Principal Architect at Studio TAB. With a vision to marry contemporary elegance amidst a backdrop of traditional vernacular, the client envisioned a residence harmonising local ethos with modern design paradigms. A design ethos deeply rooted in climate-conscious principles, aimed at mitigating heat ingress, fostering natural ventilation, and optimising panoramic vistas. The resultant architecture embraces a sleek, horizontal aesthetic, characterised by distinct cantilevered volumes, one stretching a staggering 40 feet, while the other seamlessly integrates with the natural contours of the rocky terrain.
At an elevation of +63 feet from the road, accessing the property entails traversing a 300-foot linear slope flanked by verdant rubber trees and pineapple foliage, a prelude to the architectural marvel that awaits.
Also Read: This Villa by the Backwaters of Kerala is a Calming Sanctuary
Upon arrival, the eye is immediately drawn to the juxtaposition of bold geometries against the rugged landscape—a play of stark lines accentuated by the graceful integration of built forms with the surrounding boulders.
Ascending the staircase beneath a soaring 40-foot cantilevered balcony, the entrance unveils a spatial continuum marked by fluidity and openness. Mustard Jaisalmer stone flooring unifies the communal areas, juxtaposed against rustic grey lime-plastered walls, embodying a serene minimalism.
The living room, ensconced within a voluminous double-height space, serves as the nucleus of social interaction, bathed in natural light filtering through expansive east-west-facing windows. A symphony of wood and metal delineates the staircase, while a circular cutout wall beckons curiosity, leading to a dining enclave seamlessly merging with the natural topography.
The kitchen, a bastion of culinary craftsmanship, boasts terrazzo countertops juxtaposed against wooden accents, while adjacent service areas ensure seamless functionality.
Bedrooms exude understated elegance, characterized by granite flooring, muted hues, and bespoke furnishings marrying form with function. The upper floor unveils a sanctuary of relaxation, adorned with contemporary furnishings and adorned with cherished artworks, offering respite amidst breathtaking mountain vistas.
In the daughter’s quarters, teakwood paneling frames a serene retreat, replete with bespoke amenities and a sprawling balcony affording panoramic views—a testament to the symbiotic relationship between architecture and nature, transcending mere shelter to evoke a profound sense of belonging.
Fact File:
Project Name: House On the Rocks
Location: Trivandrum, Kerala
Area: Plot area 9,000 sq. ft. Built up area 5,000 sq. ft.
Architect/ Designer: Rahul Das Menon & Ojas Chaudhari
Firm Name: Studio TAB
Photography Credits: Justin Sebastian Photography
On the night of 1 April, Mumbai revealed her rebellious, punk-inspired side as Vivienne Westwood…
The architectural landscape of Rajasthan is steeped in a rich tradition of historic masonry, reflecting…
Are you a corporate employee spending 10+ hours in an ordinary cubicle that's fused in…
Modern Indian homes are no longer bound by their physical vicinity. They have outgrown our…
Häcker Kitchens, a brand synonymous with quality and innovation, has a rich legacy that spans…
In this home designed by Sonal R Mutha and Aniketh Bafna, founders and principal designers…