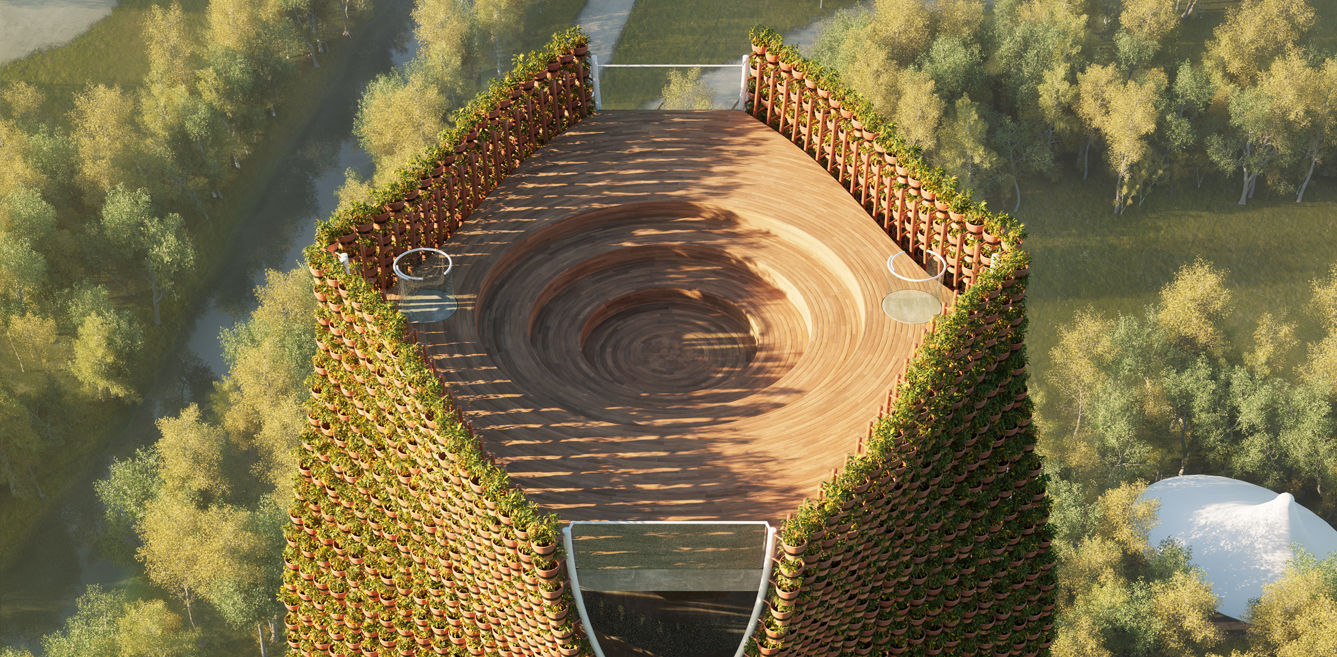

The concept-design proposal for the observatory tower designed by NUDES focuses on the integration of ‘nature’, ‘technology’ and ‘community participation’.
Nuru Karim, Founder & Principal at Nudes received his Masters in Architecture and Urban-ism from the Architectural Association [AADRL] London, United Kingdom in 2006. His undergraduate studies include travel and education in the metropolis of Mumbai [KRVIA-gold medallist] and Montreal [McGill University]. Nudes operates within the realm of cross-disciplinary cultures of art, architecture and computational design powered by digital “making” tools addressing larger networks of social, cultural and environmental.
The project, an observatory tower, features eleven thousand five hundred twenty (11,520) potted plants which form the skin of the tower. Each of these potted plants would be sown and nurtured by the members/representatives of the community and other stakeholders before being deployed to form the tower’s green skin. In the real sense of the word, this tower would be built by the people towards its creation.
Once installed, these potted plants would be maintained and nurtured deploying innovations in drone and robotic technologies. Swarms of drones and robotic technologies would be deployed to monitor and maintain the plants. Plant species’ health would be monitored in real-time using image scanning combined with application technologies, including remote sensing. Recycled water mists would be sprayed through vertical feed lines embedded into the tower infrastructure.
Plants have served humans as protective shields against illness and disease since time immemorial. They provide both physical and psychological comfort, including improvement of air quality and reduction of stress levels. A simple handheld ‘potted plant’, a universal household symbol representing our basic primordial human instinct for life and survival, has been applied to create an icon for the future. Thousands of pots come together to echo ideologies such as unity, peace, tolerance, pluralism, empathy and compassion towards life and nature.
This tower rises vertically housing observatory decks at varying levels capped by a community-amphitheatre offering panoramic vistas. The tower imbibes net-zero design principles and also promotes universal accessibility. A spiralling ramp and elevator-core serve as primary circulation elements.
The tower celebrates and recognises the role and contribution of the people in the act of nation-building addressing the confluence of ‘nature’, ‘art’ and ‘technology’ to create a legacy for future generations.
Factfile
Typology: Observatory Tower
Architects: Nuru Karim – Founder & Principal
The architectural landscape of Rajasthan is steeped in a rich tradition of historic masonry, reflecting…
Are you a corporate employee spending 10+ hours in an ordinary cubicle that's fused in…
Modern Indian homes are no longer bound by their physical vicinity. They have outgrown our…
Häcker Kitchens, a brand synonymous with quality and innovation, has a rich legacy that spans…
In this home designed by Sonal R Mutha and Aniketh Bafna, founders and principal designers…
Essentia Home’s journey in redefining luxury interiors took a bold new step as it opened…