In the picturesque Kashmir Valley, often called the ‘paradise on earth,’ Aamir ul Islam, a budding restaurateur, envisions a culinary space for people from all walks of life. He dreams of a space where laughter and conversation flow freely. Thus, Noor was born, a restaurant perched on the ground floor of the Radisson Collection in Srinagar. Designed by Mikasha Sinha Pasricha and Aman Pasricha of Forearch Studios, Noor commands a prime location along the banks of the serene Jhelum River.
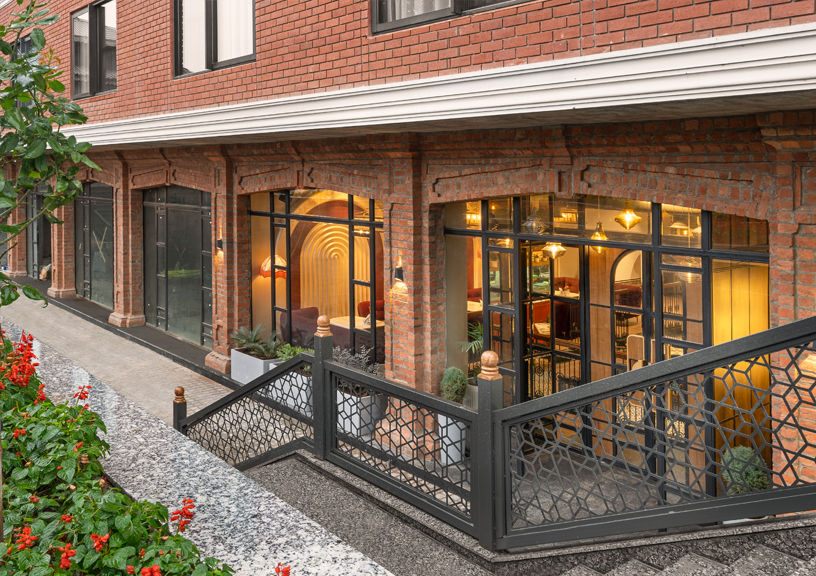
“We wanted to create an inviting entrance to the restaurant,” confides Mikasha, “So, we conceived a staircase with a banister featuring intricate arabesque motifs, guiding guests gracefully toward the dining destination,” she elaborates.
Optimal Spatial Planning:
Given free rein over a spacious rectangular hall, the designers faced the challenge of creating various zones, each with unique seating arrangements. To tackle this, strategic spatial organisation became crucial. The designers planned separate sections and pockets, ensuring that every visitor discovers a space customised to their preferences.
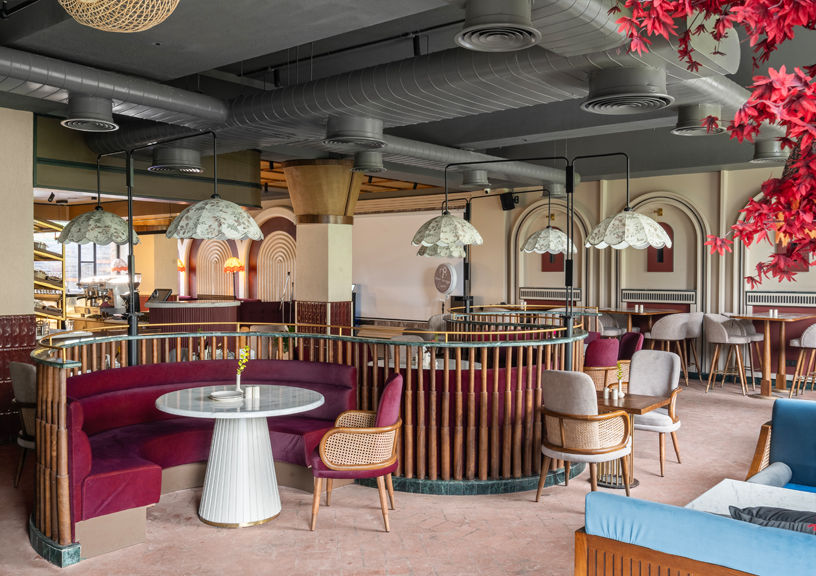
Additionally, considerations for a stage area for live screenings and performances, along with the fluid integration of the kitchen, were woven into the layout. The seating plan is arranged to offer the best outdoor views.
Embodying The Local Spirit:
A step inside, and the space bursts to life with a motley of shades, gentle curves and orchestrated lighting. “In embracing Srinagar’s chilly climate, we curated a colour scheme that radiates warmth. We intertwined bright hues of red with the comforting tones of diverse woods, complemented by serene blues for a harmonious contrast,” says Aman.
The walls with rippled arches, a staple in Arabic architecture, bring with them tales of ancient splendour. Stories that talk about the influence of Islam in the locality. “The arches serve as a contemporary yet understated reflection of the towering mountains encircling the Kashmir Valley, mirroring the natural contours of the landscape,” adds Mikasha.
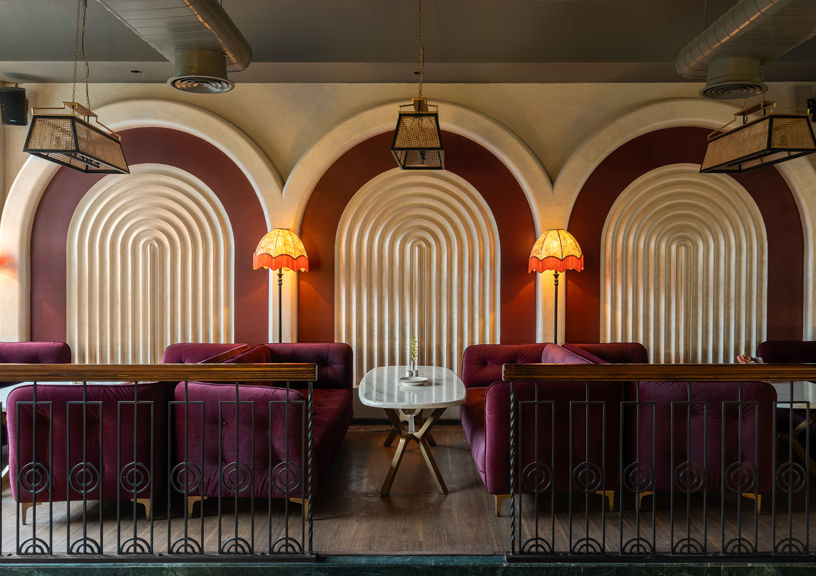
While a diverse array of furniture pieces grace the area, each precisely custom-made to suit varied tastes and ensure utmost comfort, they all share a common design ethos characterised by soft curves and sleek lines. Upholstered chiefly in sumptuous suede velvet, the cane and wood furniture replicate the outdoors.
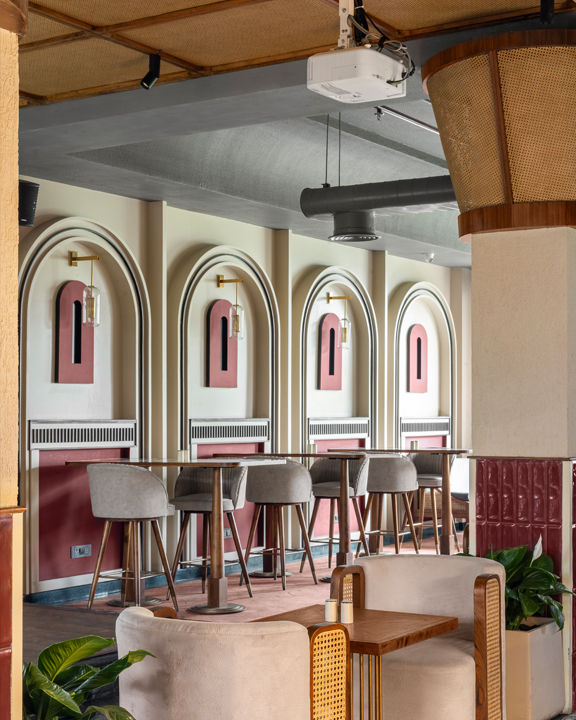
In a corner stands a red Chinar, a tree deeply ingrained in Kashmiri traditions and folklore as a symbol of spring and resilience.
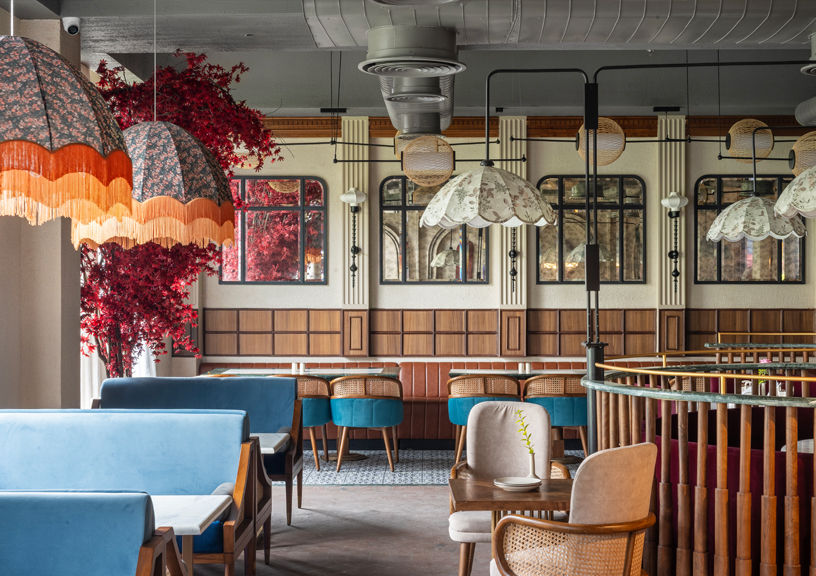
Structural Refinements:
Near the kitchen counter are two columns, with their lower halves adorned with textured tiles and the tops crowned with a sculpted funnel. The woodwork on the walls and partitions is carried out by local craftsmen.
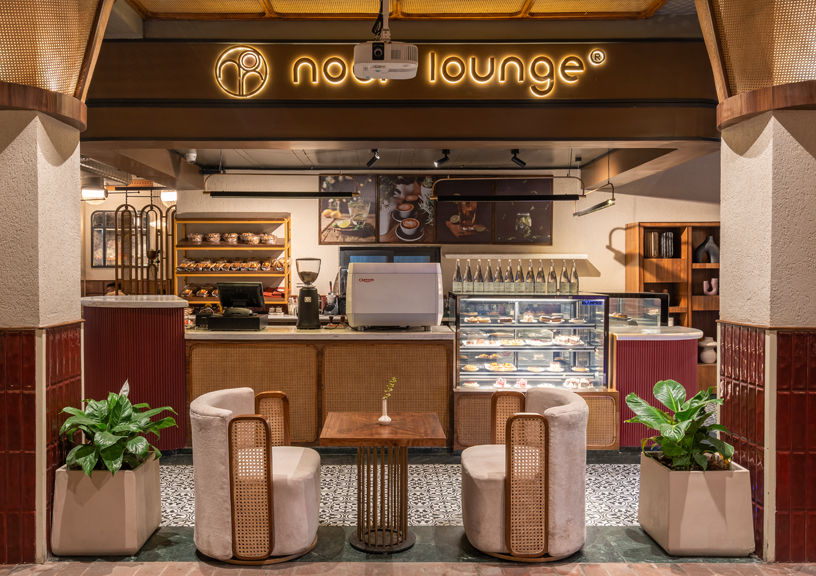
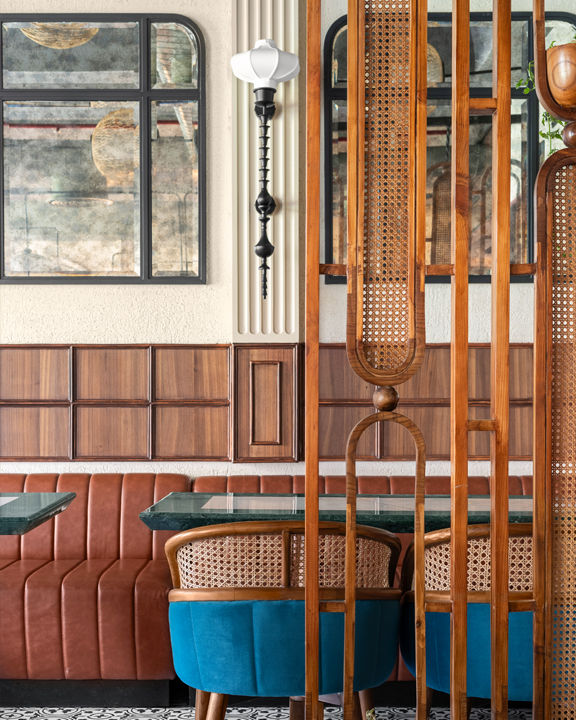
In the cohesive fusion of form and function, the restaurant’s ceiling serves as a canvas of innovation. With hotel rooms situated above, plumbing lines discreetly meander along the ceiling, cleverly concealed behind a false ceiling forged around the beams. Here, architectural ingenuity takes flight as arching lines adorn the beams, continuing the motif of delicate bends that define the interiors. Ventilation ducts, moulded into circular shapes, ensure optimal airflow.
In its fluent synthesis of ethnic elements and contemporary design, Noor celebrates the heritage of Srinagar while paving the way for a delectable culinary experience.
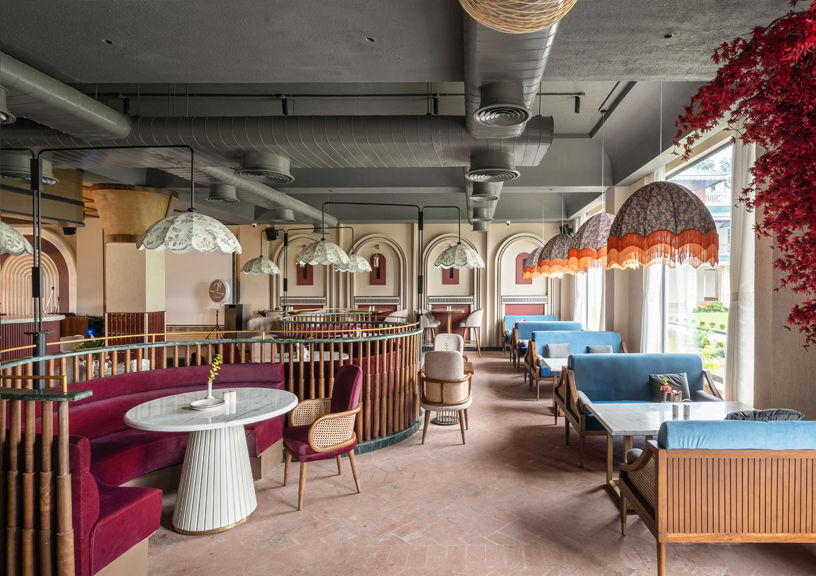
FACTFILE:
Name of the project: “Noor Lounge”
Firm Name: Forearch Studios
Design Team and Designation: Mikasha Sinha Pasricha (Senior Architect and Design Lead) and Aman Pasricha (Principal Architect)
Photography: Tarang Goyal
Location of the project: Srinagar
Area (Sq.ft): 2800 sqft
Photo courtesy: Tarang Goyal
The author is an Assistant Professor at School of Design and Innovation, RV University, Bengaluru.
