MVRDV has recently completed the twin residential towers at Hague in the Netherlands with an interesting composition. Developed for Provast, the Grotius Towers in Grotiusplaats comprise a total of 655 apartments spanning 100 and 120 metres height’s respectively.
Located in close proximity to the city’s central station and Royal Library of Netherlands, the Grotius towers have now become a popular affordable rental housing right at the city centre. With a total floor area of 61,800 SQM these towers have 114 apartments purposive for social rent and 295 for mid-market rental sector.
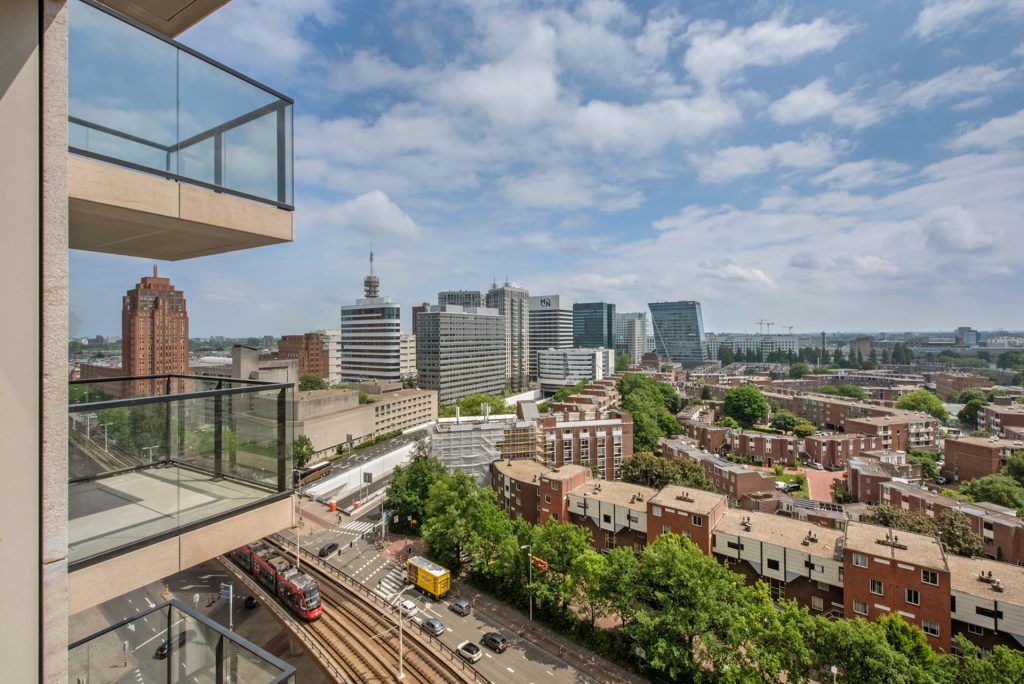
In an extremely busy area like Hague with land scarcity for newer buildings, Grotius has become an exemplary intervention as the structure is intelligently shaped upwards to expand and contain maximum floor area for housing. By cleverly shaping the footprints of the towers, the design team was able to preserve through-streets, create new squares, and develop a duo of buildings that appear to subtly change shape when viewed from new perspectives. The asymmetrical formation towards the top floors of the towers has also resulted in stacked terraces over one another.
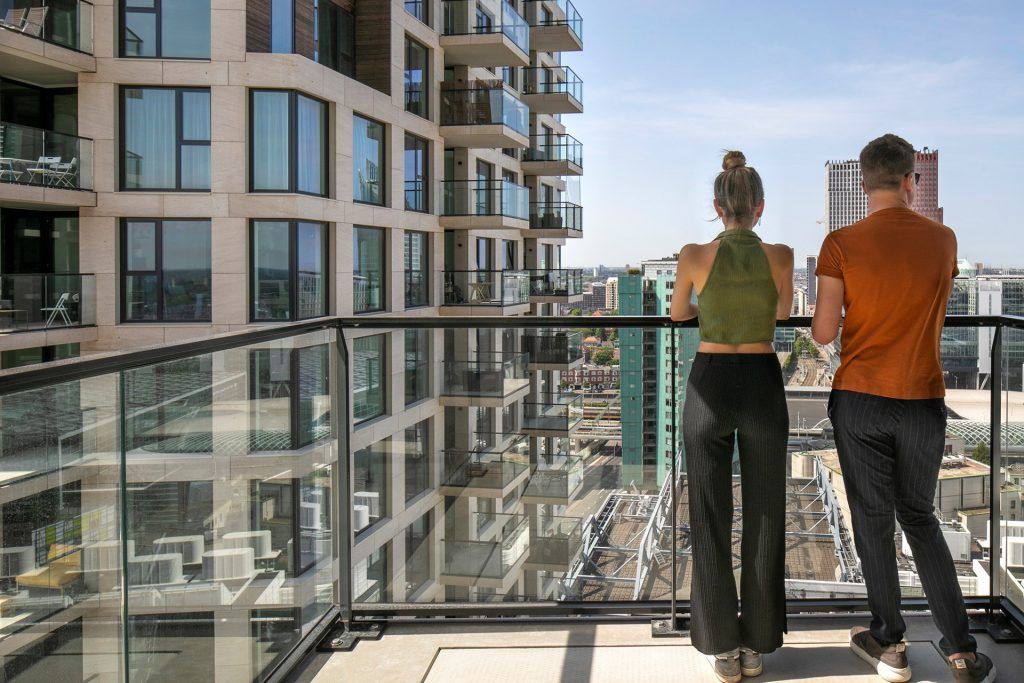
Even thought these terraces are more on the south side when compared to the ones in the northern direction, every apartment inside the Grotius towers render beautiful views of the city and neighbourhood. Further, the application of different colours and materials adds an extra accent to the crown, with a sustainable bamboo composite on the terraces and the façades. At the base of the towers, a colour gradient – from beige above to anthracite grey on the bottom floors – also ensures a soft landing on the ground level.
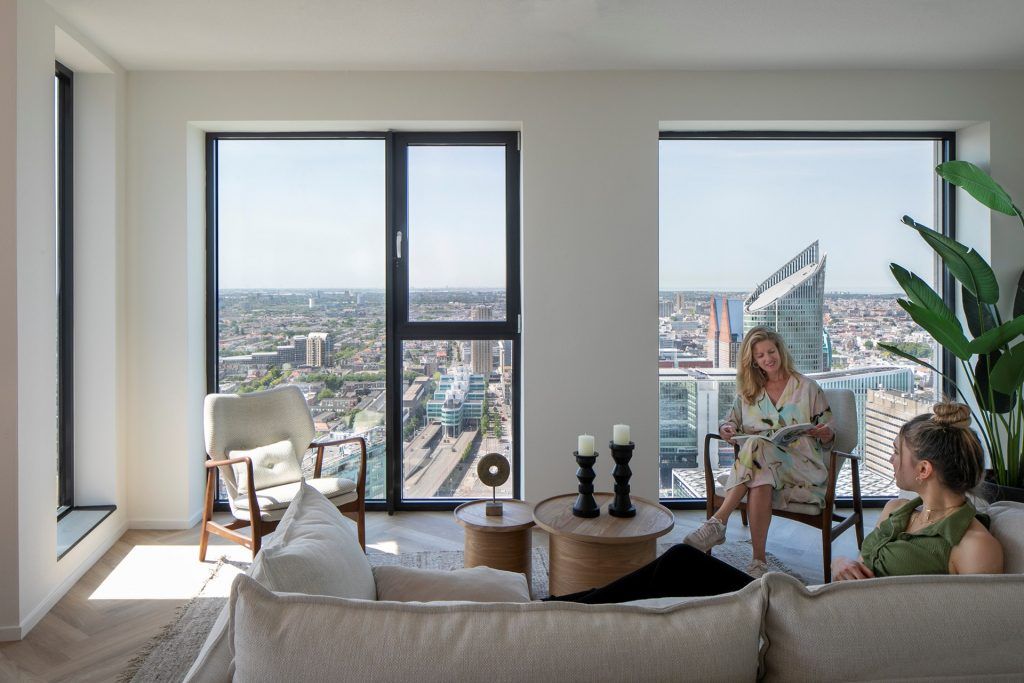
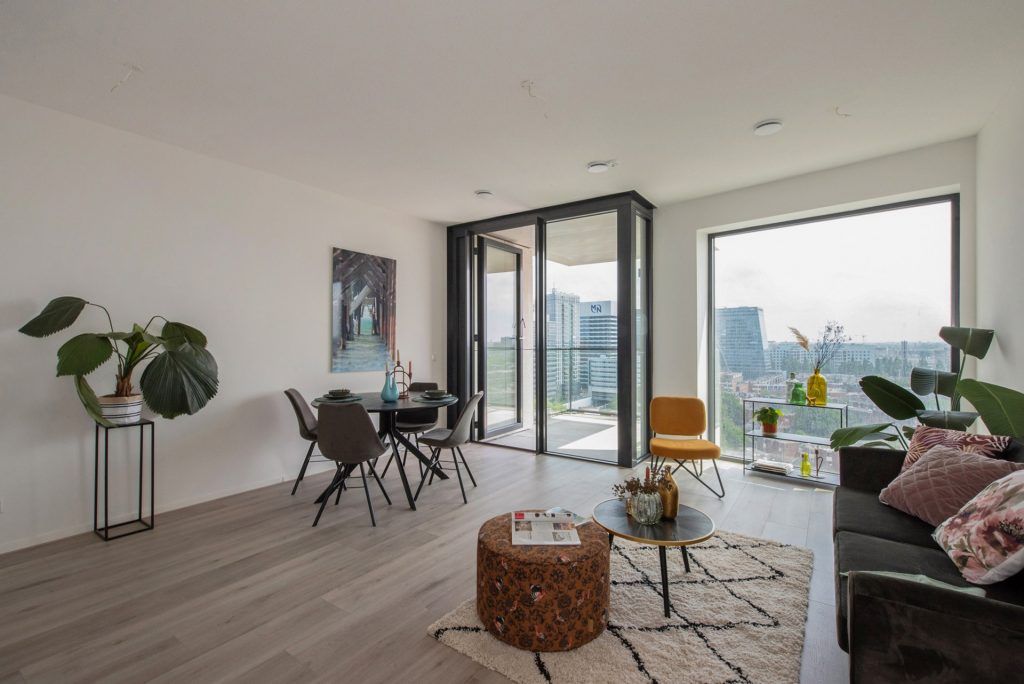
Each resident inside these towers has distinctive access to an outdoor space for lounging and gathering views, whereby at the upper levels, residents can step out onto the terraces of the crown, while on the rest of the tower are balconies that partly protrude and set back into the apartment as a loggia.
“In addition to the view, this stack of terraces also allows easy encounters between residents. The design makes your neighbours more approachable; tenants will soon feel as if they live on the ground floor, casually inviting each other for a glass of wine or dinner. The ‘village’ at the top literally crowns the design”- said Winy Maas, founding partner- of MVRDV

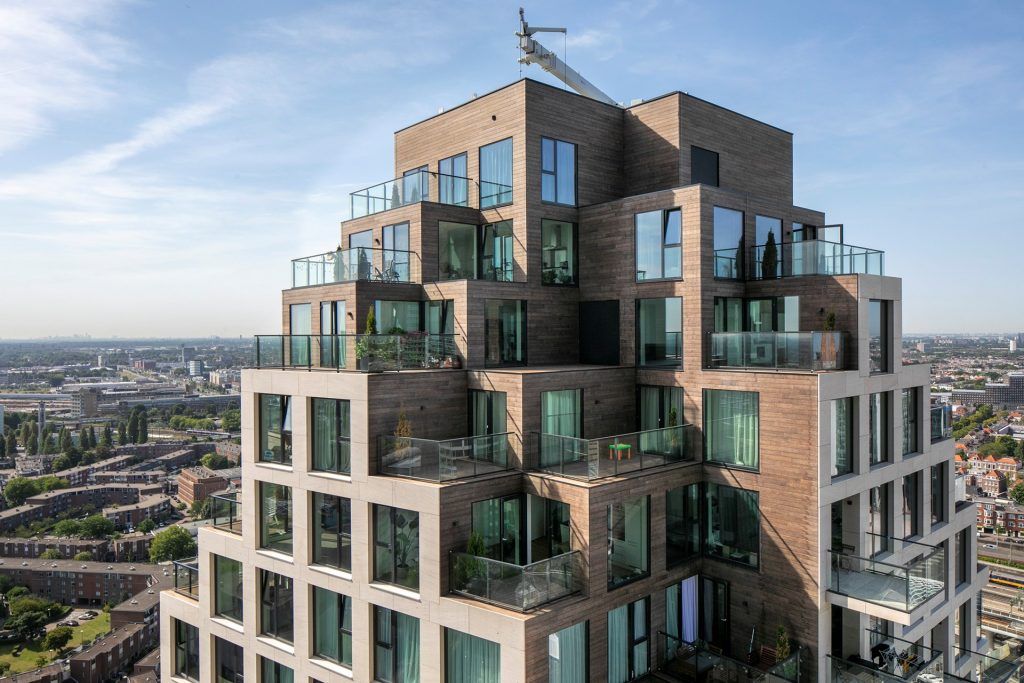
In addition to the facades primarily designed in natural stone, sustainable composite bamboo, gas-free homes, 244 car parking spaces and 1,500 bicycle parking spaces have made the Grotius Towers sustainable and energy efficient. Both towers are also multifunctional as there are a variety of facilities on the ground floor, from restaurants and cafes to services. An app has also been developed exclusively for the residents with which they can get in touch with each other for sports or dining appointments, which will promote social cohesion.
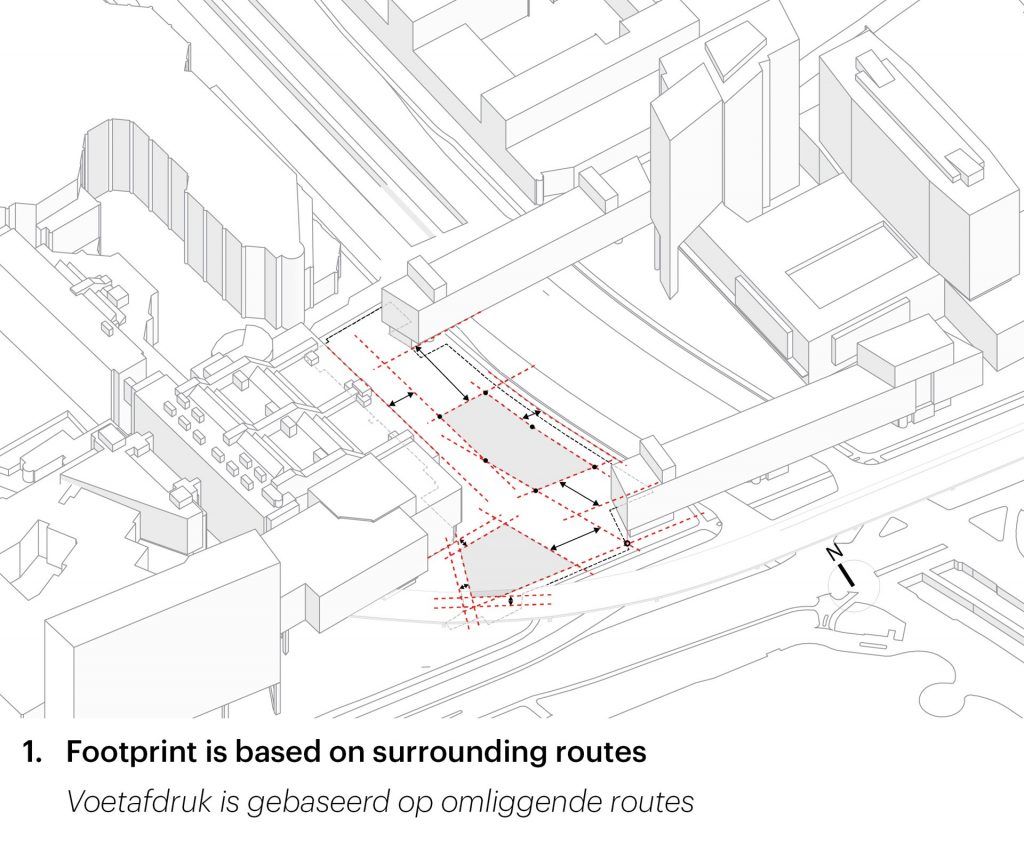
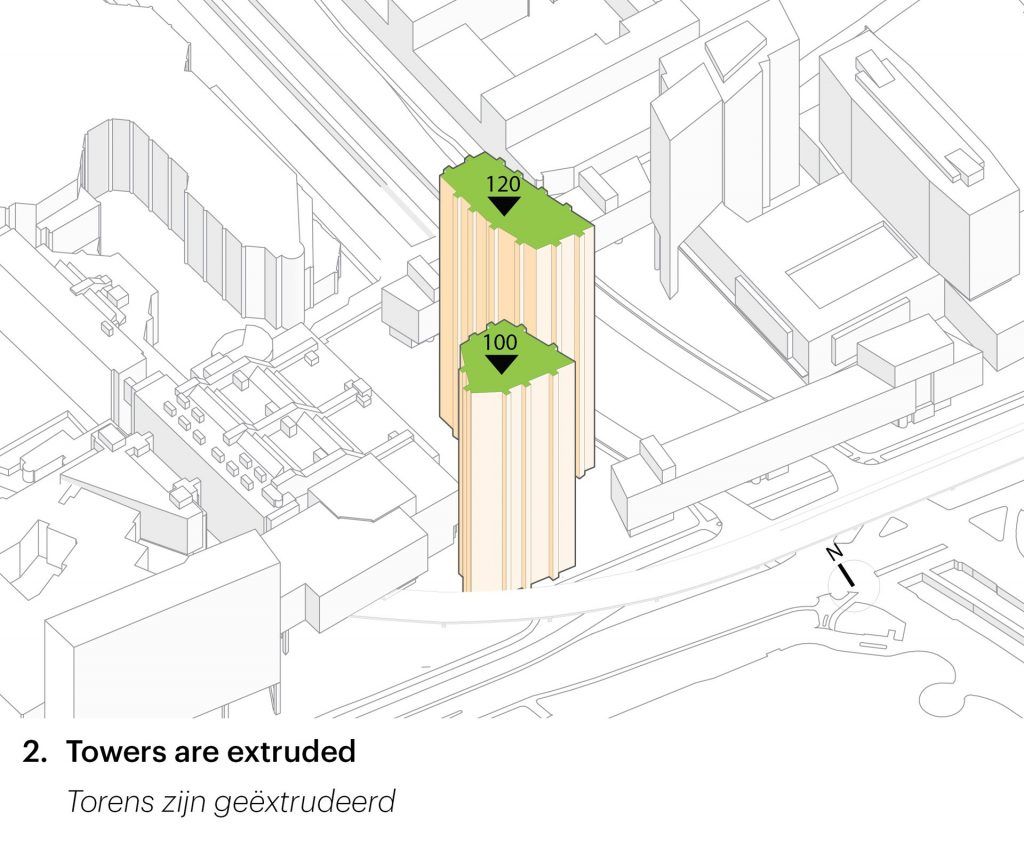
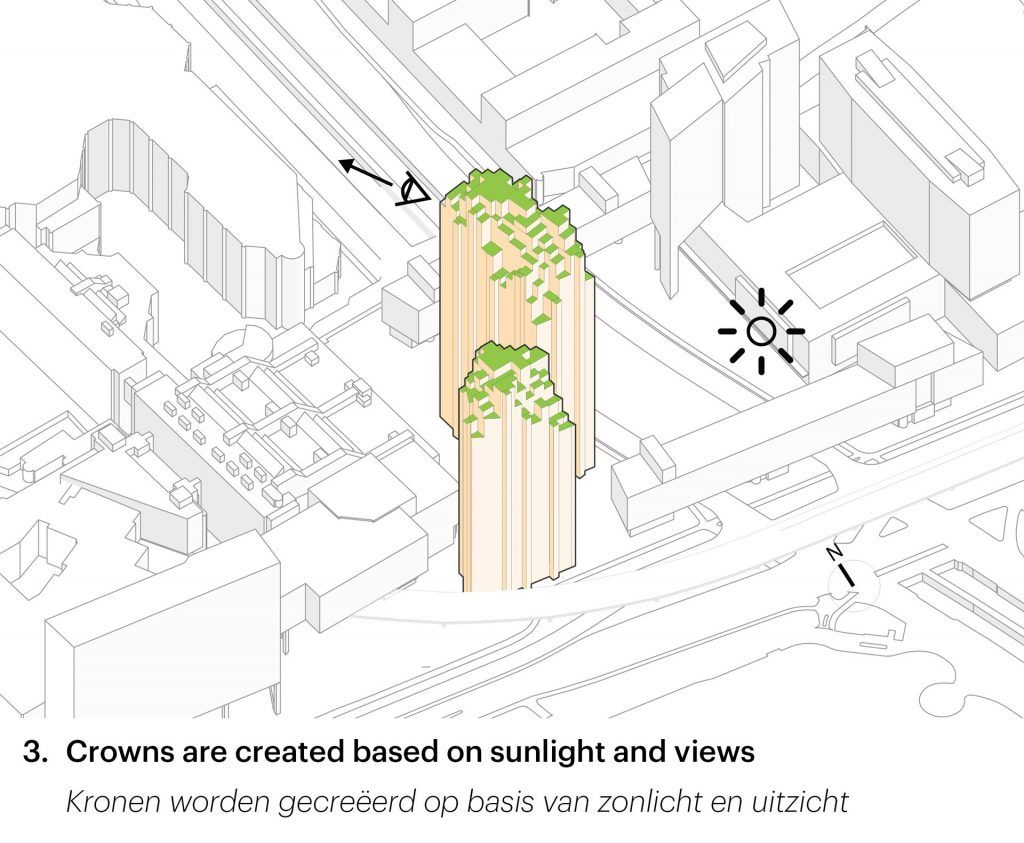
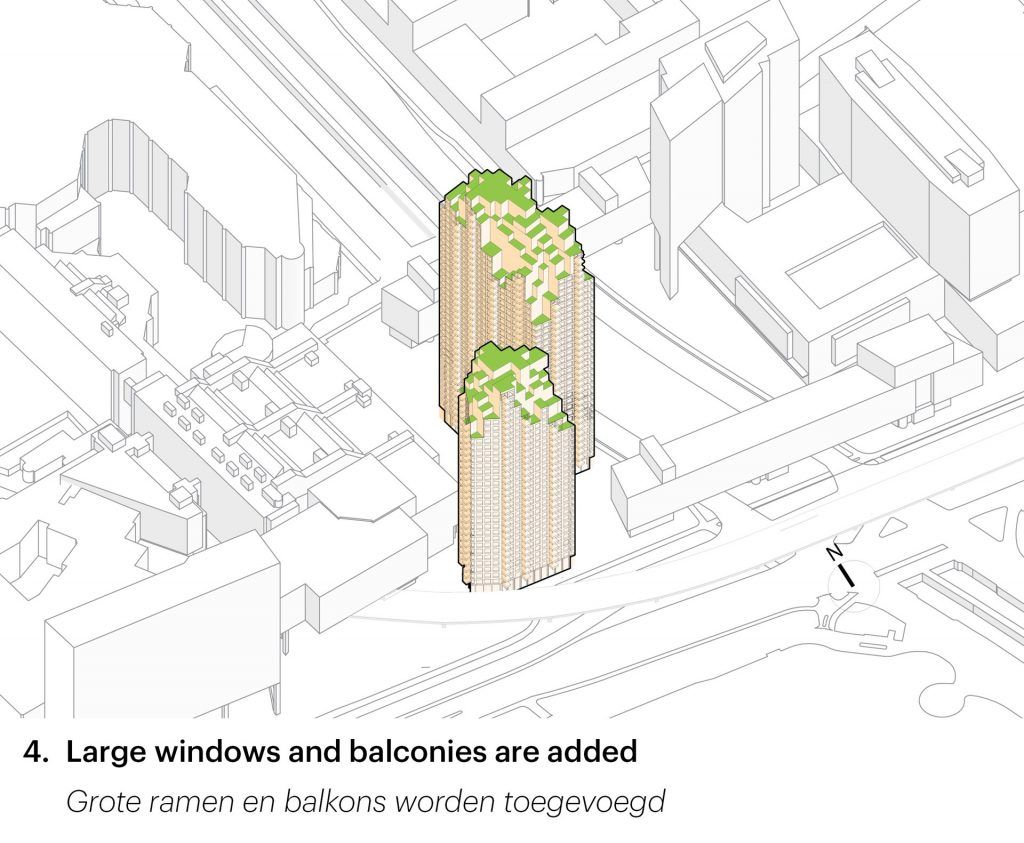
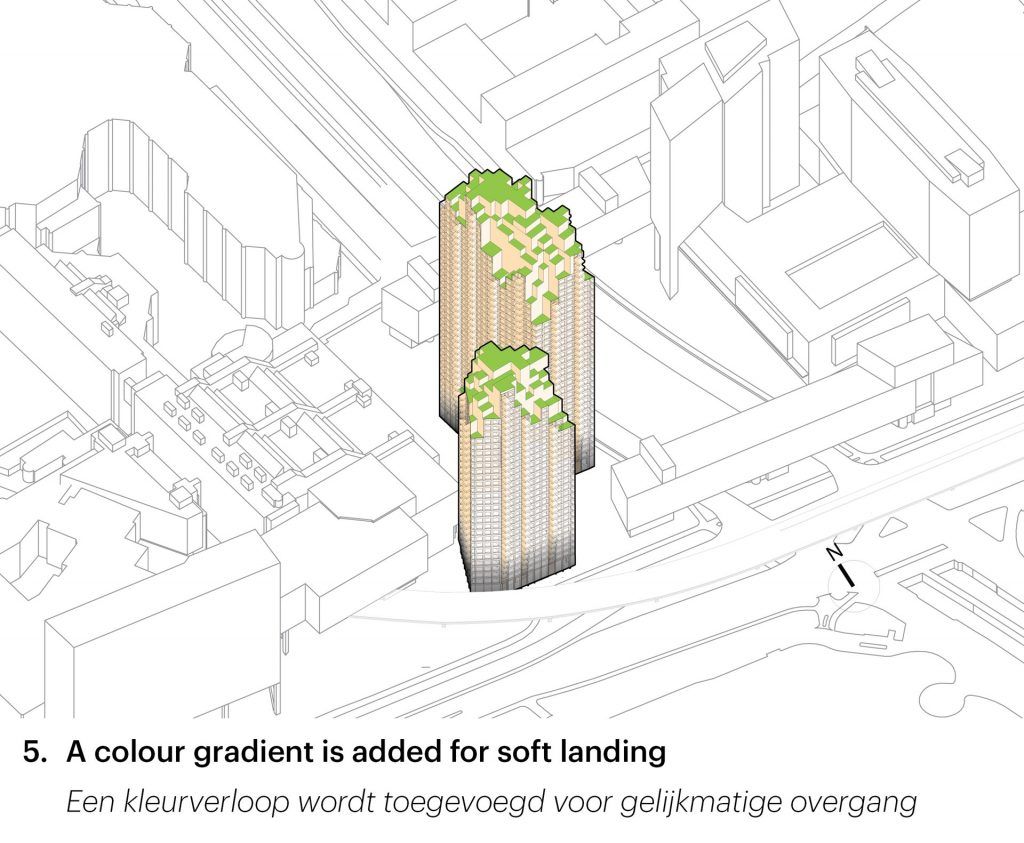
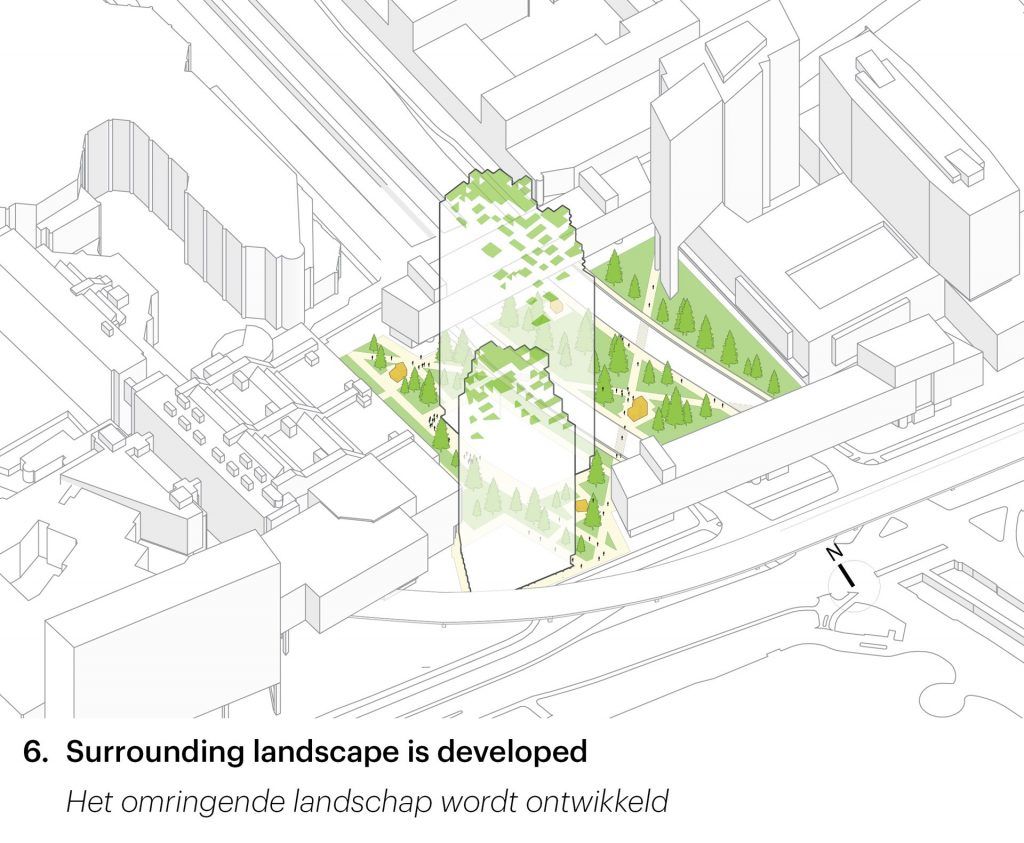
“With this design, we have created a new space within this already busy area,”- further adds Mass.
‘Grotius Towers’ are not the end of the story for this neighbourhood but they are surely forming the starting point for the makeover of the area east of The Hague’s Central Station as well as further densification and greening for this part of The Hague.
Written by: Nikitha Sunil Vallikad, Contributor at A+D
FACTFILE
- Project: Grotius Towers
- Architects: MVRDV
- Location: Netherlands
- Surface Area: 61800 sqm
- Photography: Daria Scagliola ; Emmely van Mierlo
