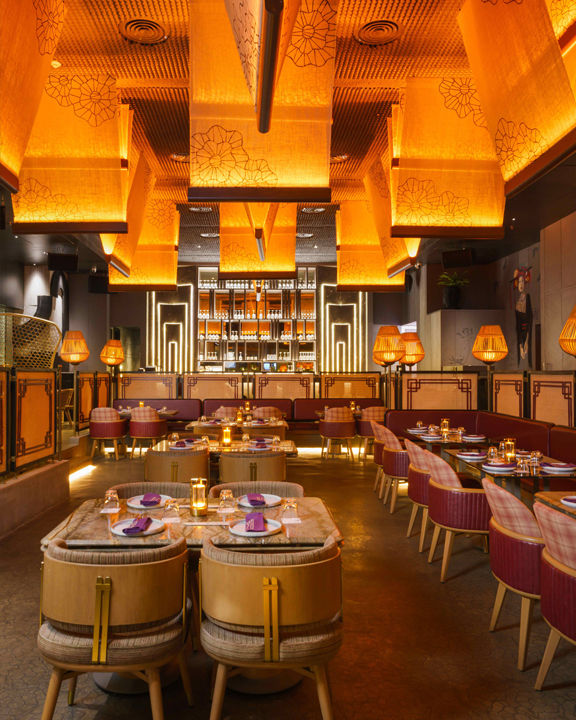

In the twilight hours, as the city begins to twinkle and the fragrance of the evening fills the air, passing by Yazu in Lower Parel will definitely make one want to stop by. An address to soothe one’s soul, Yazu, a 6,000 sq ft restaurant by Sumessh Menon Associates has an extensive menu focused on fulfilling cravings for anything pan-Asian.
With earthy shades splurging up to your eyes, one can’t miss taking a minute to take it all in. There are textures, colours and patterns popping from varied corners of the space, all fighting for the eyes. But somehow, it all works. The chaos works.
The space is thoughtfully divided into a biophilic outdoor area and a cosy indoor dining space. Crafted with precision, the design narrative revolves around the creation of visual experiences for a sensory journey unlike any other.
At the heart of the design lies a custom-made sculptural light feature, adorning the ceiling in natural wood and jute fabric, embellished with delicate floral motifs. Complementing this ethereal canopy is intricately designed flooring, boasting in-situ concrete with floral imprints and inlays, mirroring the patterns above, and setting the stage for an unforgettable dining experience.
The hand-carved wooden feature wall serves as a backdrop to a spacious seating area enveloped in cane and deep red leather. The space is adorned with iconic vertical bottle displays, larger-than-life sculptural lamps, and columns reminiscent of ancient stone pillars, each element adding depth and character.
Every corner and every design element is reflective of Asian culture. From the earthy mix of materials such as natural stone, wood, cane and jute to the warm hues of greys, browns and burgundy, and from floral artwork to Asian-inspired sculptures.
Outside, Sumessh Menon designs a space resembling a conservatory dining space enveloped in a biophilic metal enclosure module. Perfect for an al fresco dining experience, the space provides an opportunity for a little dinner date in the open.
The interiors of Yazu are a feast for the senses. One would always want to come back for more food and design. After all, it is an experience like no other.
FACTFILE:
Name of the project: Yazu
Firm name- Sumessh Menon Associates
Principal Designer: Sumessh Menon
Location: Lower Parel, Mumbai
Area: 6,000 sq ft
Photography by: 21 Frames
Häcker Kitchens, a brand synonymous with quality and innovation, has a rich legacy that spans…
In this home designed by Sonal R Mutha and Aniketh Bafna, founders and principal designers…
Essentia Home’s journey in redefining luxury interiors took a bold new step as it opened…
Retail design is a balancing act. Between creating spaces that attract and those that sell,…
A few days ago, I found myself navigating an unfamiliar (for me) corner of Delhi—Vasant…
Jugal Mistri, Founder & Principal Architect, JMA Mumbai, sees mood boarding as an evolving narrative…