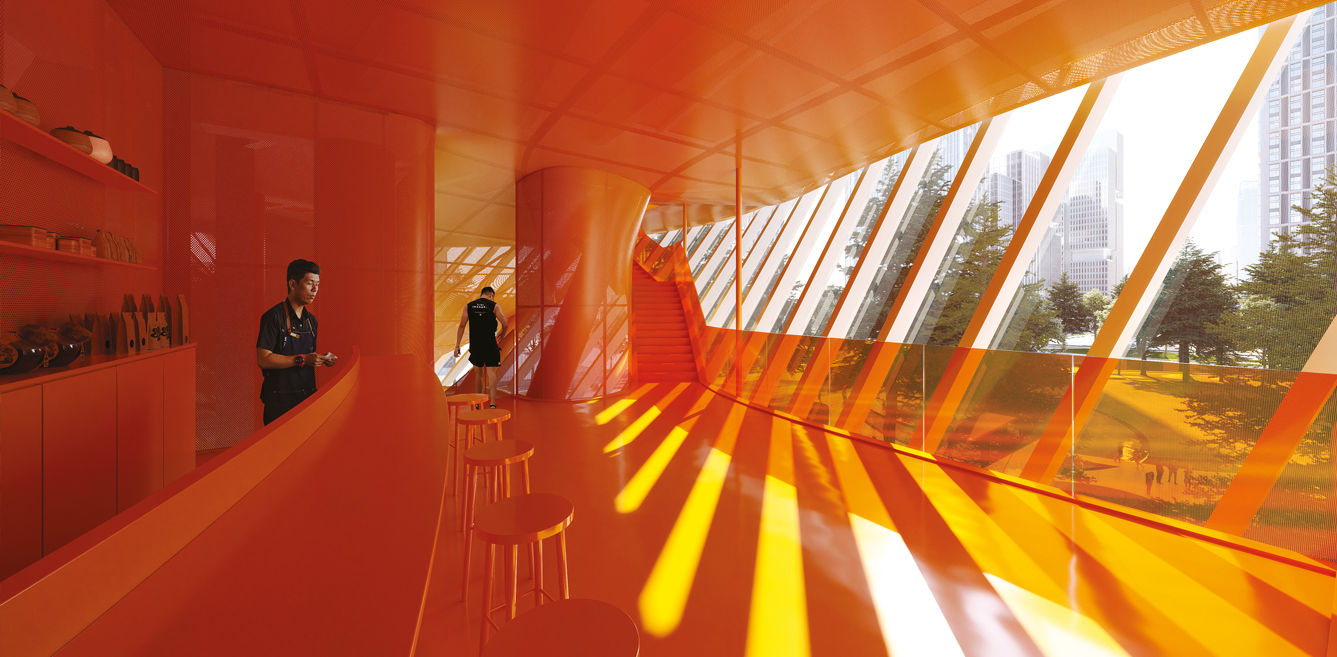

In a world where sedentary lifestyles and concrete jungles have become the norm, Ma Yansong’s latest masterpiece, the Cloud 9 Sports Center, stands as a defiant reminder that “all work and no play” is a surefire recipe for dullness. The integration of thoughtfully designed spaces that promote fitness and recreation has become a non-negotiable element in shaping vibrant urban fabrics. For cities across the globe, including those in India, this remarkable project serves as an inspiration, challenging the conventional notion that urban development must come at the expense of physical and mental well-being.
Shijiazhuang, a city steeped in the history of early 20th-century railway construction, is undergoing transformation, and the Cloud 9 Sports Center is poised to be the crown jewel of this revitalisation effort. With its immaculate fusion of recreational facilities, commercial spaces, and natural surroundings, the sports center is a masterclass in creating environments that nurture both the body and the soul. Its fluid form, wrapped in a luminous membrane material, mirrors the natural world, inviting visitors to embrace the harmonious coexistence of architecture and nature – a concept that holds profound relevance for urban planners and architects worldwide.
More than just an athletic complex, this project integrates recreational facilities, including a gym, indoor and outdoor tennis courts, and commercial spaces, with the natural surroundings of the park. The center’s design serves as an exercise venue and an extension of the park. The building’s soft exterior, encased in a translucent membrane material, creates a luminous “cloud” that mirrors the natural surroundings. From the strategically positioned
cooling towers that optimise air circulation to the partially green covered first-floor roof that blends with the surrounding environment, every aspect of the design has been carefully crafted to enhance functionality and minimise environmental impact.
“The gym on the top floor features a fully transparent glass curtain wall, offering a 360° view of the urban and natural surroundings to those exercising. Similarly, the indoor tennis court is linked to an underground
commercial street and subway, benefiting from a transparent glass curtain wall that allows natural light to illuminate the space,” shares founder and principal architect Ma Yansong. MAD Architects designed the green slope and second-floor platform to act as a buffer between the Sports Center and the city. A circular running track connects the
building to Central Park, along with outdoor courts, terraced squares, and observation decks enhancing recreational space for sports, relaxation, and leisure.
However, what takes the cake is the center’s exterior—with its ETFE membrane material and metallic coating reflecting the urban environment and visitor activities, transforming the sports center into an immersive
display of urban life. And for those seeking a unique perspective, the semi-outdoor staircase leading to the third-floor observation deck offers breathtaking panoramic views of the park and surrounding cityscape.
As the Cloud 9 Sports Center breaks ground in March 2024, with an anticipated completion date in 2025, it promises to elevate the concept of urban fitness to new heights. MAD Architects have once again demonstrated their mastery in creating spaces that transcend mere functionality, elevating the human experience to a level where fitness
becomes not just a physical pursuit but a celebration of life itself!
FACT FILE:
Timeline: 2021 – 2025
Type: Sports Center
Partners: Ma Yansong, Dang Qun, Yosuke Hayano
Associate Partner: Li Jian
Design Team: Guo Xuan, Pan Siyi, Miao Fangyi, Lai Hanzhang, Deng Wei, Qiao Xuantong, Faye Wong, Wang Lei, Li Cunhao
Client: Shijiazhuang Central Business District Development Co., Ltd.
Architectural Design: MAD Architectural Affairs Institute
Grade A Design Institute: Northern Engineering Design Institute Co., Ltd.
Interior Design: MAD Architectural Office, Hong Kong Yihui Commercial Design Co., Ltd.
Landscape Consultant: SWA Group
Curtain Wall Consultant: Yinghaite Engineering Consulting (Beijing) Co., Ltd.
Lighting Consultant: Beijing Ningzhijing Lighting Design Co., Ltd.
On the night of 1 April, Mumbai revealed her rebellious, punk-inspired side as Vivienne Westwood…
The architectural landscape of Rajasthan is steeped in a rich tradition of historic masonry, reflecting…
Are you a corporate employee spending 10+ hours in an ordinary cubicle that's fused in…
Modern Indian homes are no longer bound by their physical vicinity. They have outgrown our…
Häcker Kitchens, a brand synonymous with quality and innovation, has a rich legacy that spans…
In this home designed by Sonal R Mutha and Aniketh Bafna, founders and principal designers…