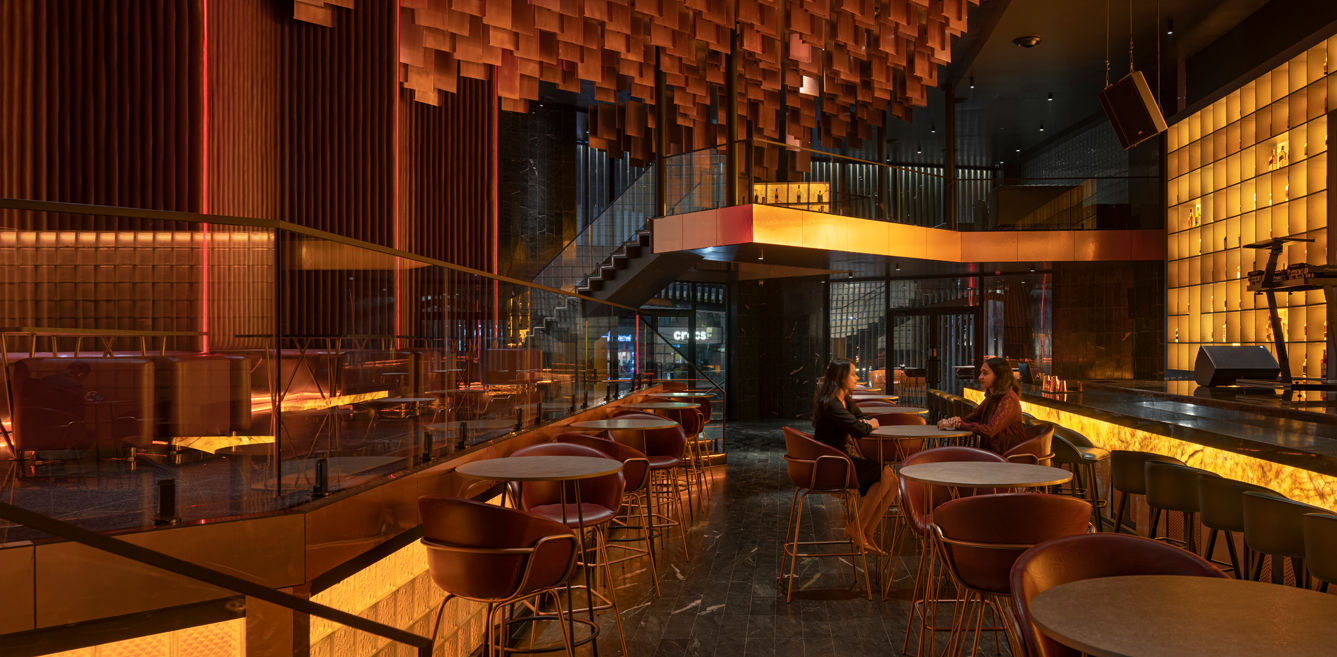

Bold design is more than just an aesthetic choice—it’s a statement, a call to adventure. Restaurants that embrace daring, unconventional contours ignite curiosity; they turn passive observers into active explorers. In Jubilee Hills, Hyderabad, a bold new hospitality venture has emerged—LUFT. Designed by 23 Degrees Design Shift, this 14,050 sq ft bar transforms spatial constraints into architectural innovation. Conceived as the debut venture of a young entrepreneur, LUFT is an audacious exploration of volume, materiality, and light.
A Facade That Demands Attention
To create a bold presence from the get go, LUFT’s exterior is composed of continuous concrete fins, their organic forms beckoning passersby.
Maximising Space – A Double-Height Interior
When a space defies convention, it whispers a challenge. LUFT’s long, narrow site presented a design challenge that 23 Degrees Design Shift addressed with ingenuity. By cutting open 50% of the existing slab, the designers introduced a dramatic double-height space. Within this vertical volume, 400 suspended copper profiles illuminate the interiors, casting rhythmic patterns of light and shadow, while subtly delineating different levels without physical partitions.
Innovative Material Symphony
Breaking away from typical F&B design conventions, LUFT’s material palette tells a story of sophistication through its thoughtful selection of materials. Dark green Indian marble adds depth and gravitas to the space, while black granite provides a grounding element throughout.
The innovative use of beige onyx marble creates fascinating plays with illumination, and translucent glass blocks filter natural light while maintaining the desired level of privacy. Each material has been carefully chosen not just for its aesthetic appeal, but for its contribution to the overall sensory experience.
Levitation-Inspired Seating
At the core of LUFT’s interior is a meticulous orchestration of seating arrangements that appear to levitate. Suspended details integrated into each level enhance this illusion, reinforcing the concept of airiness reflected in LUFT’s name. On the second level, oversized seating booths stretch their backrests up to the ceiling, exaggerating scale and contributing to the overall spatial drama. The seating layout adapts across levels, offering varied perspectives and an immersive experience.
Bar and Performance Space
The heart of LUFT is its centrally positioned bar and performance area. Their strategic placement ensures a commanding presence while allowing fluid movement around them. The seating arrangement cascades around this focal point, crafting a dynamic and engaging atmosphere where social interaction and entertainment seamlessly merge.
A Symphony of Contrast and Glow
Light becomes a crucial design element that transforms throughout the evening. A key visual anchor is the bottle display unit—an illuminated sculpture in itself. Backlit through onyx marble, it makes a bold statement, ensuring that the play of light remains an integral part of the sensory experience. The carefully designed lighting system transitions from bright illumination in the early evening to a softer, more intimate glow as night falls, enhancing the overall atmosphere.
Where Bold Design Creates Lasting Impressions
LUFT’s audacious approach serves as a reminder of architecture’s power to evoke emotion and create anticipation. The organic concrete fins of its facade act as a mysterious curtain, promising discoveries within. As guests move through the space, the interplay of materials – from the depth of dark green marble to the ethereal glow of onyx – creates a journey that unfolds like chapters in a compelling story. In doing so, LUFT doesn’t just invite us to drink and dine – it beckons us to explore, wonder, and be part of its bold architectural narrative.
FACT FILE
Project Name: LUFT
Location: Hyderabad
Project Type: Restaurant/Bar/Cafe
Designed by: 23 Degrees Design Shift
Size: 14,050 sqft
Design Studio: 23DDS
Principal Architects: Ar. Shrikanth Reddy, Ar. Neelesh Kumar, Ar. Raghuram
Photography Credits: Vivek Eadara
Scroll through any design feed today and you’ll be met with the usual visual seductions—smooth…
It’s six in the evening, and we’re on our way back after a two-day whirlwind…
Established by Sourabh Gupta at the dawn of the new millennium, Archohm isn’t your typical…
What happens when two architects or interior designers sit down with a creative influencer—a musician,…
Perched on the edge of the Garhwal Himalayas, this Dehradun home gives a new meaning…
For World Heritage Day, we speak with acclaimed conservation architect Abha Narain Lambah, whose work…