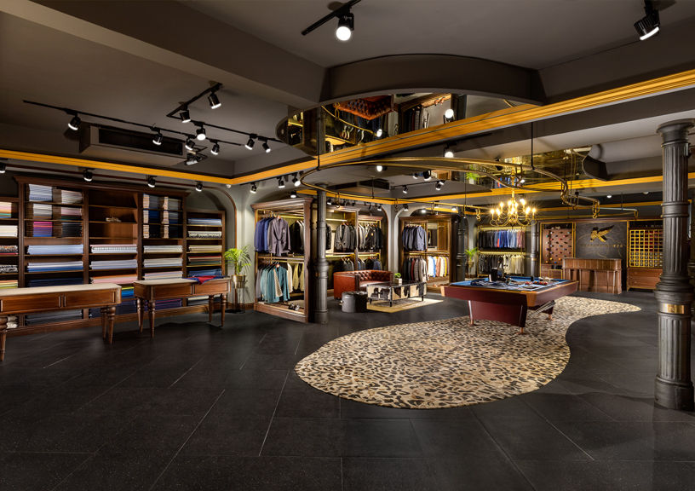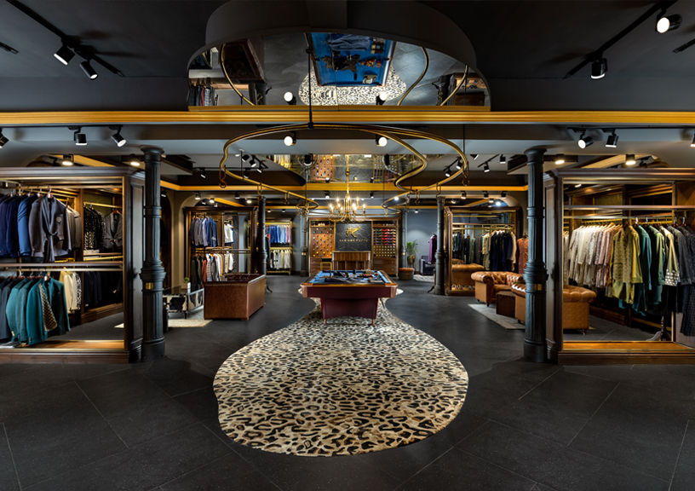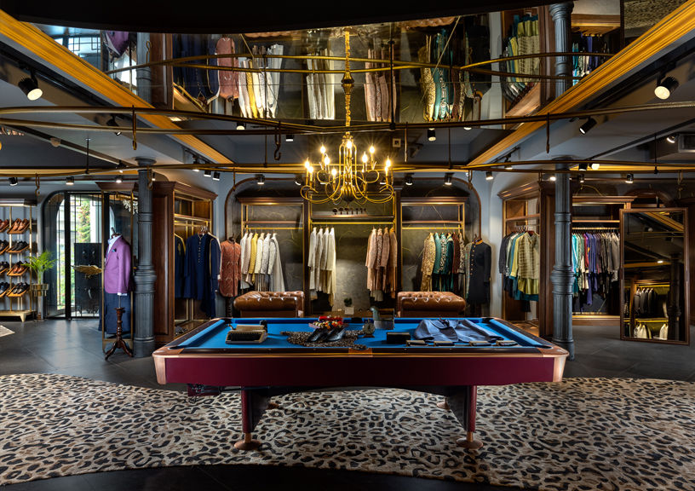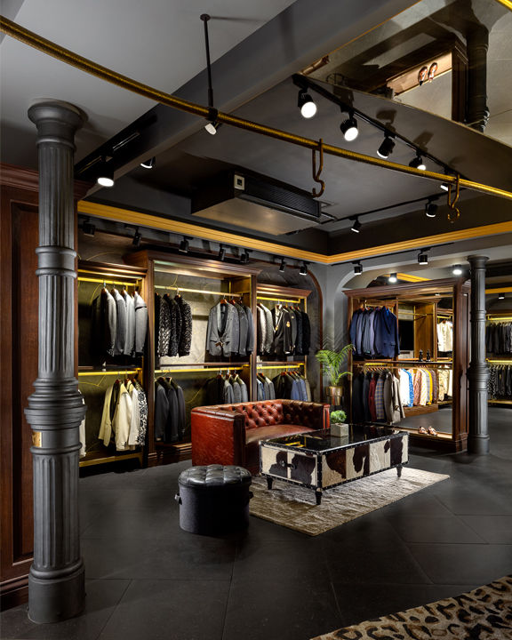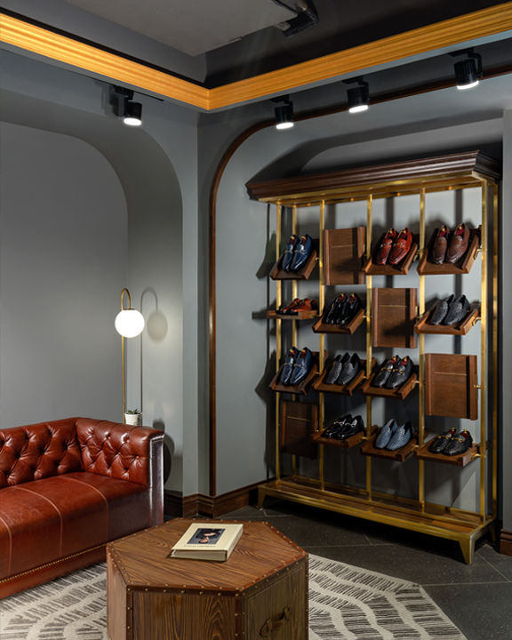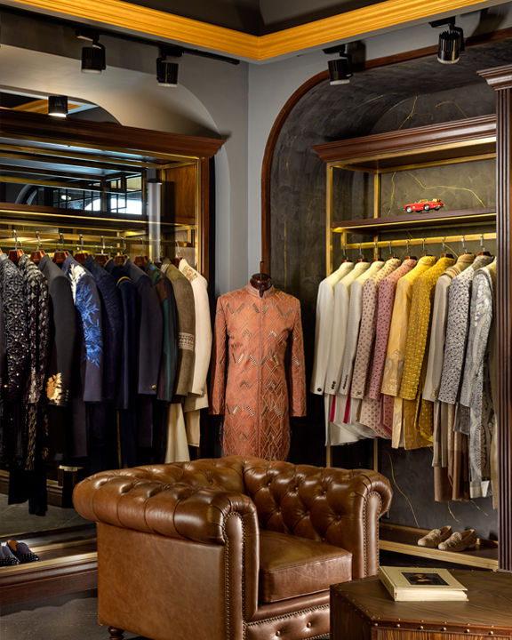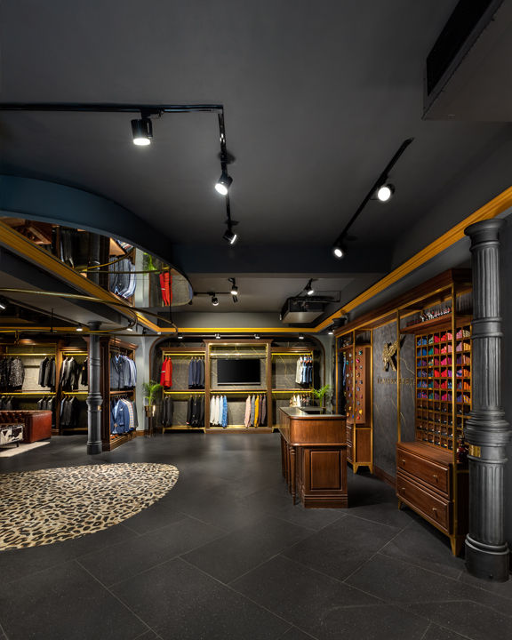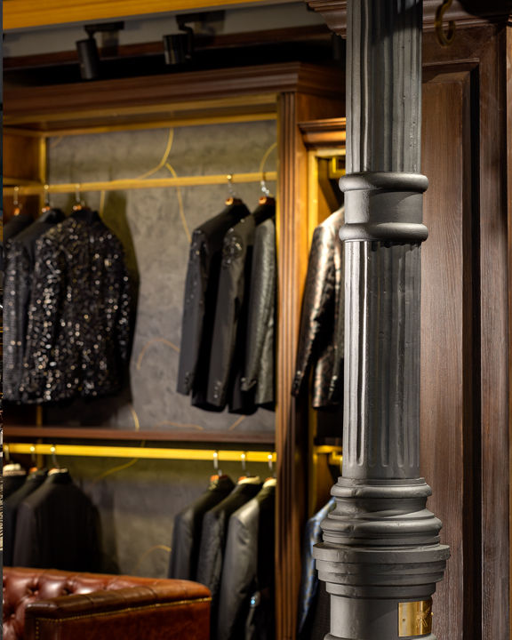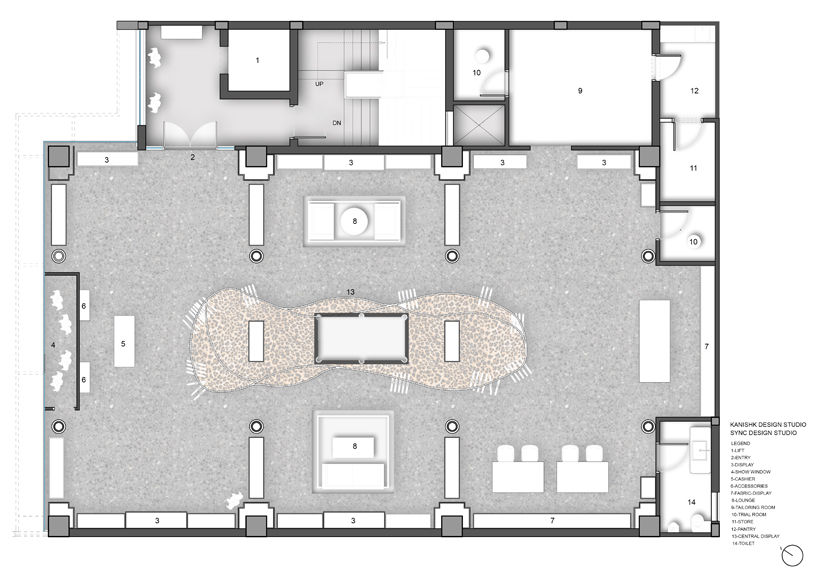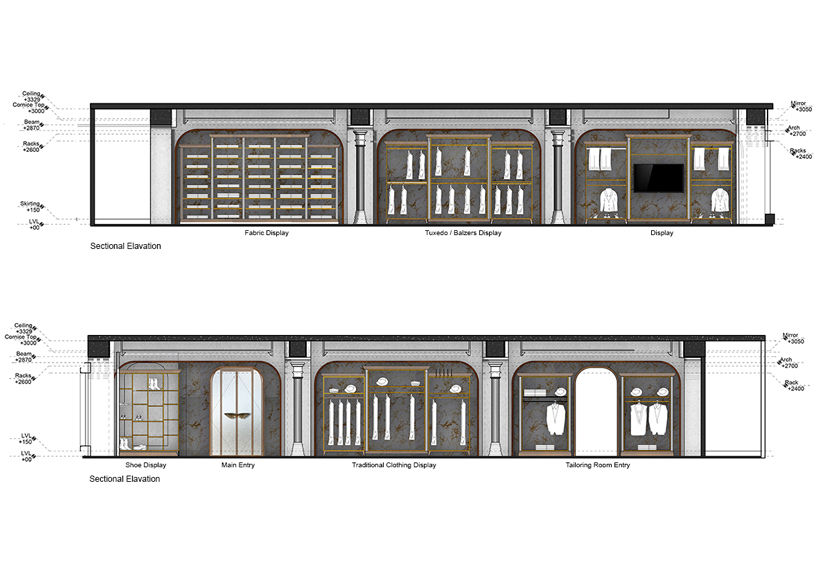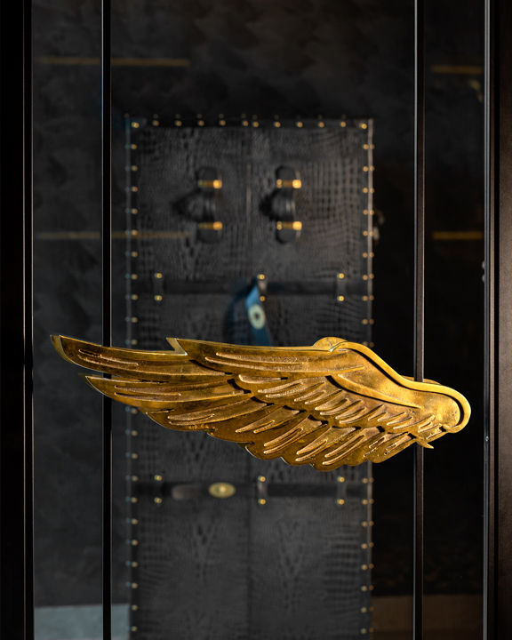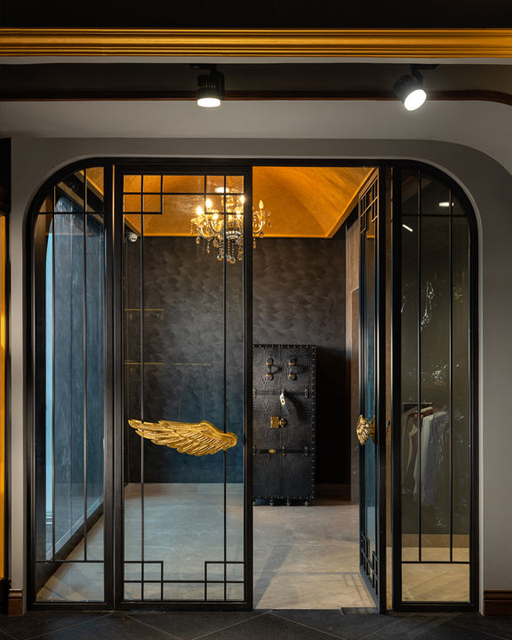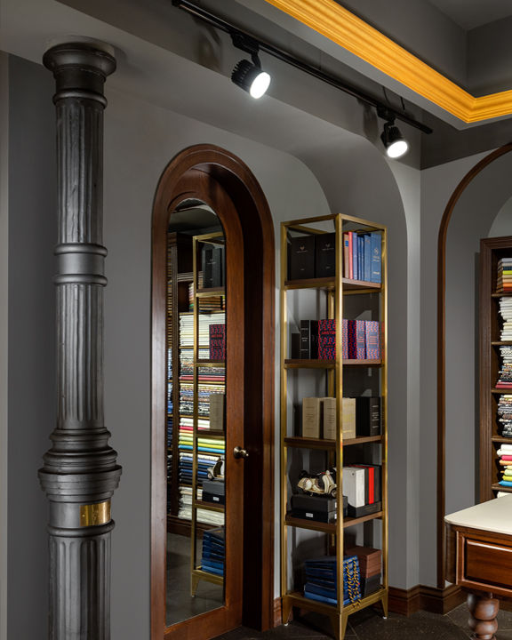The project Kanishk Mehta store designed by Gurugram-based Sync Design Studio explores the relationship between luxury and experiential design.
Located on the Golf Course Road in Gurugram, the project is an exclusive, bespoke menswear boutique. Aimed at bringing the aristocratic tailoring experience to the user, the studio crafted a made-to-measure architectural identity for the designer.
“The brief inspired us to design a luxe landscape for the modern man. The KM store is an exercise in rebranding and building a regal identity through architecture and design,” said Co-founder, Bhavuk Jain.
The studio chose to dress the store in a modern-eclectic style to fabricate an indulgent universe for the user. To create congruence between luxury and aesthetics while relaying a rich, sensory experience to the user, the store is divided into three arched zones. The first zone which also makes the entrance houses the shoe section, reception and casual shirts, the second zone houses the sherwanis and tuxedos and the third zone boasts a hand-picked collection of fabrics. What from outside looks like a rigid structure, becomes quite flexible inside—an effect achieved by carefully conceptualized spatial layout. The studio literally tailored the design to suit the chic vibe of the store by crafting made-to-measure zones layered with lounge seating.
Petite, high-end Italian tailoring parlours, aristocratic gentlemen and self-indulgent parties are among the eclectic references that informed the design for the flagship store. The surfaces are a result of adding or unveiling layers of materials. Hues of champagne gold in the interiors coupled with brass inlay terrazzo tile flooring make the material palette a visual and chromatic melody. To add a sophisticated touch and accentuate the royal quality of the store, the studio fashioned an exposed ceiling with golden cornices and a ceiling mirror. Adapting from the ancient assemblage of classical architecture, the studio erected custom-made aluminium columns marked by an engraved brand logo for impact and exclusivity—taking personalization to a new level.
The architects identified the Kanishk Mehta Man as flamboyant, debonair and possessing impeccable taste. Since the design needed to embody the KM man, the studio customised all furniture—essentially tailoring the store to meet the brief. Arched walls in stucco grey with gold accents, brass and wood shelves along with a pool table provide a stunning backdrop for an exclusive menswear clothing storage and display. To evoke experiential aspects of an international défilé de mode, a central rod display was custom-made to hang clothes in particular while a leopard print carpet was added to facilitate an in-house ramp show whenever required. Suspended from the ceiling, the central rod display also acts as an art installation—compelling the user to consciously notice and experience immersive design. All three elements– the carpet, the ceiling mirror and the central rod display are part of a design strategy that emulates synchronicity in form; essentially making it a ‘form follows fashion’ statement.
To recreate the affluent atmosphere of high-end luxury retail stores, customised 3500 Kelvin lighting fixtures were integrated throughout the store. A flexible lighting layout comprising of ceiling track lights was added to highlight products and bring out their true colour. “Our interest in thinking retail architecture as therapeutic led us to develop the stately character of this project. Since we had also developed the branding design for the store, brass wings on the door handles were added to reiterate the grand brand identity,” contends Bhavuk Jain.
While the interior of the store exudes a regal vibe, the exterior radiates a mysterious one. Borrowing an element from the interior, the arches continue in the façade. The façade design shows that there is more than one way to play with light in a luxury retail store. Dappled light falls inside the store through a show window on the exterior giving the user outside a glimpse of the rich experience that lies ahead. Next to the logo stand costumed mannequins for displaying the brand’s haute couture. ACP panels in an anti-graphite finish encase the exterior, casting the façade in an elegant and clean shade.
The architect’s experimental ideology, utilitarian approach and love for modern-eclectic architecture are remodelled into the store’s design. Through the store, the studio aspires to celebrate the sophisticated, modern man who endorses the ‘more, new and now’ culture of premium menswear fashion and is hopeful of making it the newest landmark in luxury retail.
Photographer Credits: Atul Pratap Chauhan
Factfile-
Project: The Kanishk Mehta Store | Fashioning Sartorial Eloquence for the Modern Man
Architects: Sync Design Studio, Gurgaon
Text: Urvashi Vasishtha
Architect: Bhavuk Jain, Sandeep Singh
Project Size: 3000sq ft

