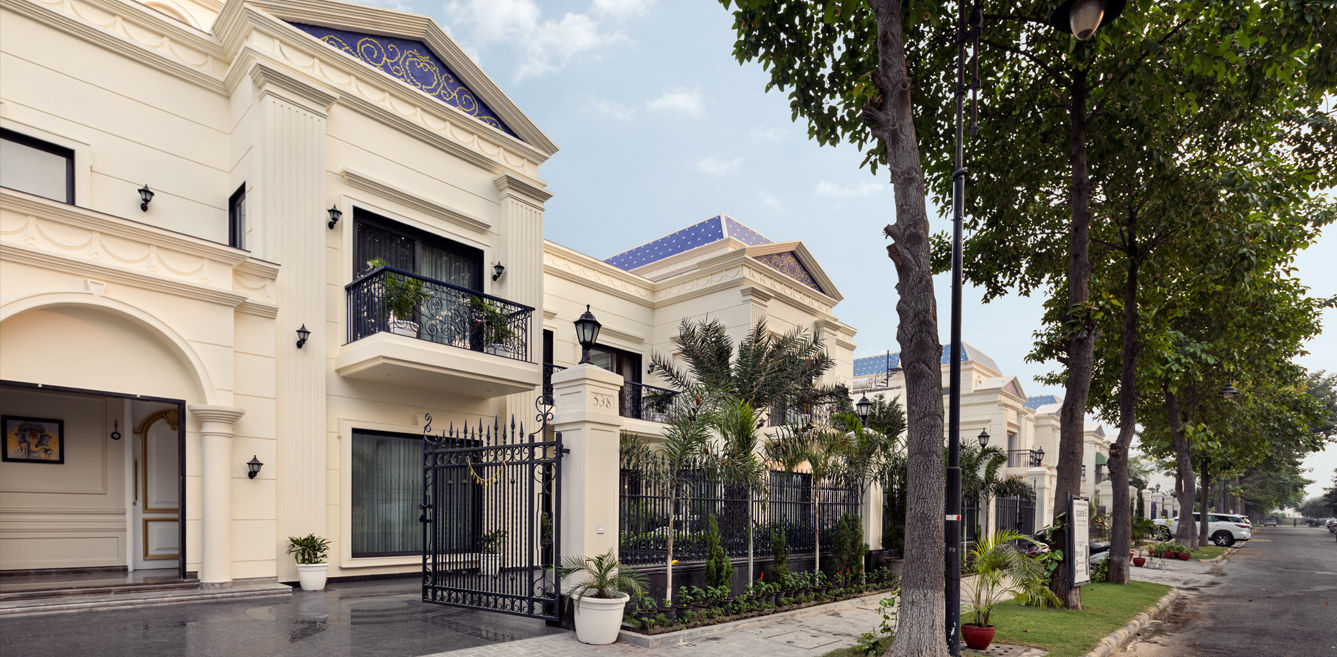

As one approaches The Savoy Residence by Harkaran Boparai, the impressive 80-foot façade immediately commands attention, centered around a striking entrance. This grand introduction leads to a central atrium, inspired by traditional Indian chowks and illuminated by a towering skylight. The grandeur of the atrium is accentuated by Corinthian pillars, intricate moldings, and a central chandelier, setting a luxurious tone for the home. From this central space, symmetrical hallways branch out, leading to various areas within the residence.
One of the standout spaces is the dining room, which exudes vintage charm. The room features a handcrafted dining table surrounded by cool-toned wooden chairs, complemented by a compact liquor display and luxurious beige tones. The space also includes a sinuous chaise, a commanding fireplace, ornate candle stands, and delicate vases, all contributing to its timeless appeal.
The kitchen is designed with a rich palette of whites, showcasing Italian marble flooring and smooth finishes. Its design balances efficiency with style, highlighted by detailed panel molding and an inviting island that seamlessly integrates with the overall aesthetic. This combination of functionality and elegance ensures the kitchen is both practical and visually pleasing.
On the upper level, the atrium offers a panoramic view of the common living area below, enhancing visual connectivity between the two floors. The bedrooms present distinct styles: the first master suite features Victorian influences with a large distressed headboard and curated Indian artifacts, while the second master suite adopts a neo-classical aesthetic, characterized by a neutral palette and refined finishes. Both suites benefit from the natural light streaming in from the grand atrium, creating bright and inviting spaces.
The clients, two successful businessmen with sophisticated tastes, envisioned a residence that elevates Amritsar’s architectural profile. They desired a home that blends classical elements with modern design principles, reflecting their refined tastes while maintaining a cohesive concept. Their passion for travel and admiration for sophisticated lifestyles guided the design toward a harmonious mix of sophistication and practical luxury.
The theme of The Savoy Residence centers on the harmonious integration of classical and modern design principles. The residence is crafted around an axial symmetry that enhances its aesthetic unity and connectivity between common areas. Expansive windows and a central skylight ensure natural light permeates throughout, creating a vibrant and inviting atmosphere. The thoughtful blend of classical elements with contemporary sensibilities—such as Corinthian columns paired with modern amenities—reflects a design approach that balances timeless elegance with practical functionality.
The home features Italian marble flooring throughout, providing a sleek and durable surface that enhances modern elegance while ensuring long-lasting quality. The entrance fountain, crafted from Rajasthani Banswara marble, introduces traditional artistry and sets a refined tone. Teakwood paneling and handcrafted furniture add natural warmth and texture, bridging classical and contemporary styles seamlessly. Plush upholstery in the living and dining areas contributes to the luxurious feel, while woodwork, including staircase balusters, is finished in raw cotton paints, reinforcing the classical aesthetic. The overall paint palette consists of neutral tones like soft whites, creams, and beiges, with deeper hues in select areas to create a balanced and sophisticated environment.
The colour palette for The Savoy Residence is a sophisticated blend of classic and contemporary hues. Neutral tones dominate the space, providing a versatile backdrop, while deeper, rich tones in specific areas add depth and warmth. This approach ensures a cohesive visual flow, highlighting the residence’s classical features while maintaining a modern luxury feel.
The property incorporates sustainability features such as gardens planted with native flora, which enhance the eco-friendliness of the environment while complementing the architectural design. This choice not only improves aesthetics but also promotes local biodiversity and reduces water consumption. Expansive windows and the central atrium facilitate cross-ventilation, maintaining the home’s overall temperature. The skylight floods the residence with natural light and visually connects the indoors with the outdoors, offering beautiful views of the sky.
The central atrium is a particularly notable design element, serving as the home’s focal point. Its grand scale, with a double-height ceiling and classical details like Corinthian columns, creates a dramatic and inviting atmosphere. The expansive skylight enhances the interplay of light and shadow, while a striking chandelier adds warmth and sophistication, making the atrium both a visual centerpiece and a central hub that connects various areas of the home.
Space 5’s design philosophy centers on creating statement projects that exude power, peace, and artistic elegance. The Savoy Residence exemplifies this ethos, merging sophisticated design with practical features to achieve a timeless and luxurious home. Each project reflects a commitment to artistic charm and enduring appeal, with Space 5’s global footprint underscoring their dedication to excellence in design.
The unique selling proposition of The Savoy Residence lies in its thoughtful integration of classical architectural elements with modern design. By adapting traditional features like arches and moldings to fit contemporary needs, the design achieves a harmonious blend of historical elegance and modern functionality, creating a home that combines timeless charm with current design demands.
FACT FILE:
Name of Project: The Savoy Residence
Location: Amritsar, Punjab
Principal Architect: Ar. Harkaran Boparai
Area (sq ft & sq m):
6430 sq ft & 597.36 sq m
Built-Up Area (sq ft & sq m):
10,000 sq ft & 929.03 sq m
Photographer: Purnesh Dev
Are you a corporate employee spending 10+ hours in an ordinary cubicle that's fused in…
Modern Indian homes are no longer bound by their physical vicinity. They have outgrown our…
Häcker Kitchens, a brand synonymous with quality and innovation, has a rich legacy that spans…
In this home designed by Sonal R Mutha and Aniketh Bafna, founders and principal designers…
Essentia Home’s journey in redefining luxury interiors took a bold new step as it opened…
Retail design is a balancing act. Between creating spaces that attract and those that sell,…