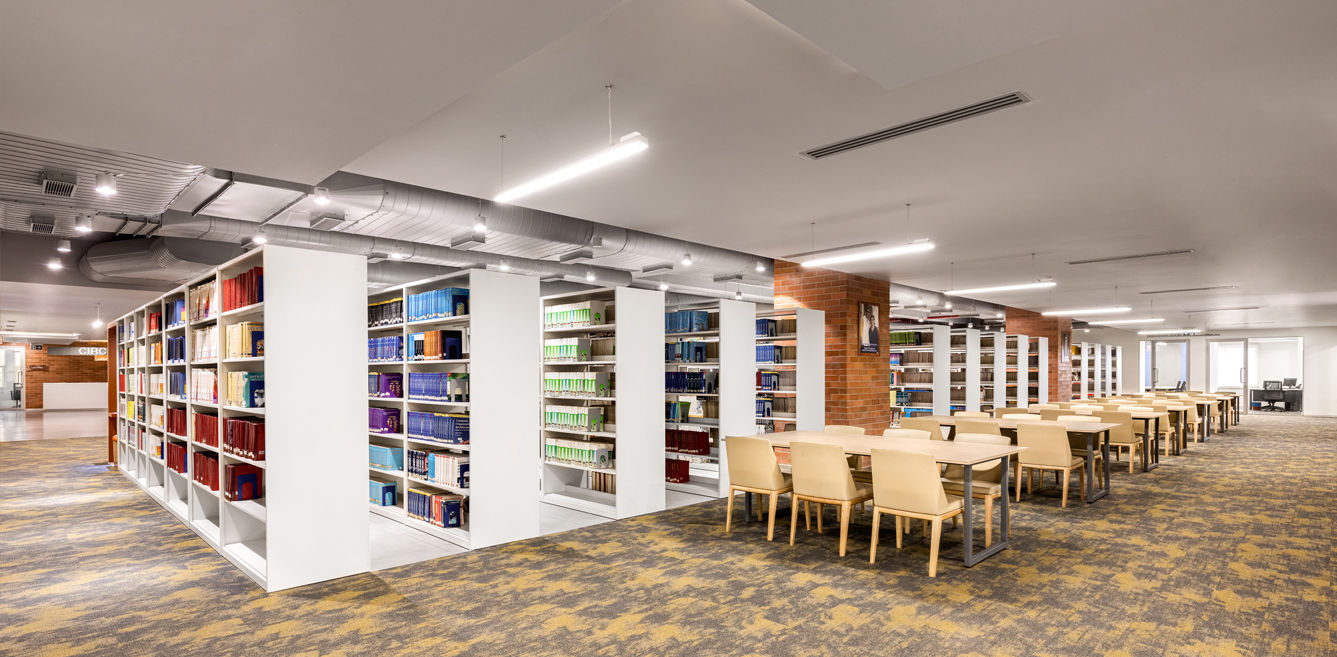

The new library of Sharda University is designed to be a central hub for focused learning for the entire campus with discussion spaces and round-the-clock accessibility.
Alma mater to over two thousand students pursuing excellence, education and enriching experiences, Sharda University is located on the outskirts of Greater Noida in UP. While the 63-acre sprawling campus itself is believed to be a self-sustaining township, the new library facility is envisioned to become the nucleus of the campus, encouraging collaboration and learning.
The building aims to be home to 1,97,368 books with round-the-clock accessibility, and therefore, called for an expansive 20,000 sq ft two-storey structure to efficiently accommodate the amenities. The library is intended to serve both students and faculty for years to come and fulfil the purpose of a central hub in the campus.
The need for adequate seating for daytime reading, discussion spaces, and an exclusive 24×7 reading zone are primary programmatic considerations that led to the spatial design. The planning intent offers various spatial configurations facilitating small and large crowds, and crafts spaces for shorter discussions and long study hours. The architects have been entrusted with the responsibility to design the library’s interiors and bring the vision to life, while fulfilling the programmatic requirements of the same.
The materiality across the various buildings has reinforced the architectural semantics of the campus, and the concept for interior design ties in the overall ethos using subtle material expressions. The facility wraps around a large, naturally lit atrium, and the open floor plans are subdivided into distinct zones segregated with the aim of capturing daylight. A central atrium allows natural light to percolate into the different zones for individual reading and collaborative spaces during the day.
The library entrance leads one into the preliminary information and circulation zone with designated facilities for self-check-in, drop boxes and cloakroom. A small cafe finds place in this zone to complete the experience of a welcome lounge that fosters conversations and collaboration among visitors. The core library facilities are segregated into the central reading zone and the discussion zone. The central reading zone has a range of book racks, all designed to maximise approachability and interaction. The discussion zone has seven-seater rooms of six to eight capacity to facilitate meetings, a computer room, and a separate reserve section of books with a capacity to hold about 10,500 titles.
A transparent edge along the corridor of the reading area is designed to separate both the zones while maintaining visual access. Coffee kiosks and cafes are a part of both floors, seamlessly integrated as an extension to the group discussions or idle reading zones, designed to make long reading hours comfortable for students and enhance their sense of belonging to the library.
The lower level comprises an ample central amphitheatre space, which can double up as an informal reading zone and a meeting venue. This level also has three computer rooms designed to extend the training room, with a direct spill-out area opening into the central atrium. The grand staircase forms the central circulation spine as an architectural anchor to the interiors and increases the accessibility between floors through the central atrium. The atrium itself, populated with indoor landscape and artefacts, acts as an extension of the reading area.
The planning of the library is laid out in a manner that encourages quiet and contemplation in the reading zones around the bookshelves. The circulation spine holds intermediate smaller seating pockets, kiosks and collaborative spaces, creating interstitial pause points along the way. Careful integration of lighting and ventilation is designed to ensure the purpose of health and well-being within the interiors. The design language is enhanced by using an earthy colour palette, with pops of bright hues adding vibrancy to the spaces. The flooring is a mix of cold grey concrete and patterned carpets in order to address the acoustic quality within.
The core values of nurturing and moulding the students find expression in the library’s interiors through the amalgamation of spatial quality, light, textures and colours. The project strives to appeal to the spirit of students, who form the crux of the modern campus of Sharda University. The library is designed to create spaces for focused learning and amplify opportunities for the growth of young minds. The thoughtful design touches upon most aspects of the highly evolving nature of education, to endure the university’s development in the years to come.
Photo credit: Purnesh Dev Nikhanj
Factfile
Typology: Interior Design
Client: Sharda Educational Trust (Sharda University)
SCOPE: Civil-Interior & MEP
Program: Library
Scope: Civil-Interior & MEP
Principal Architect: Edifice Consultants Pvt. Ltd.
Design Team: Subhrendu Das
Built-up Area: 40,000 sq. ft.
Year of Completion: 2020
On the night of 1 April, Mumbai revealed her rebellious, punk-inspired side as Vivienne Westwood…
The architectural landscape of Rajasthan is steeped in a rich tradition of historic masonry, reflecting…
Are you a corporate employee spending 10+ hours in an ordinary cubicle that's fused in…
Modern Indian homes are no longer bound by their physical vicinity. They have outgrown our…
Häcker Kitchens, a brand synonymous with quality and innovation, has a rich legacy that spans…
In this home designed by Sonal R Mutha and Aniketh Bafna, founders and principal designers…