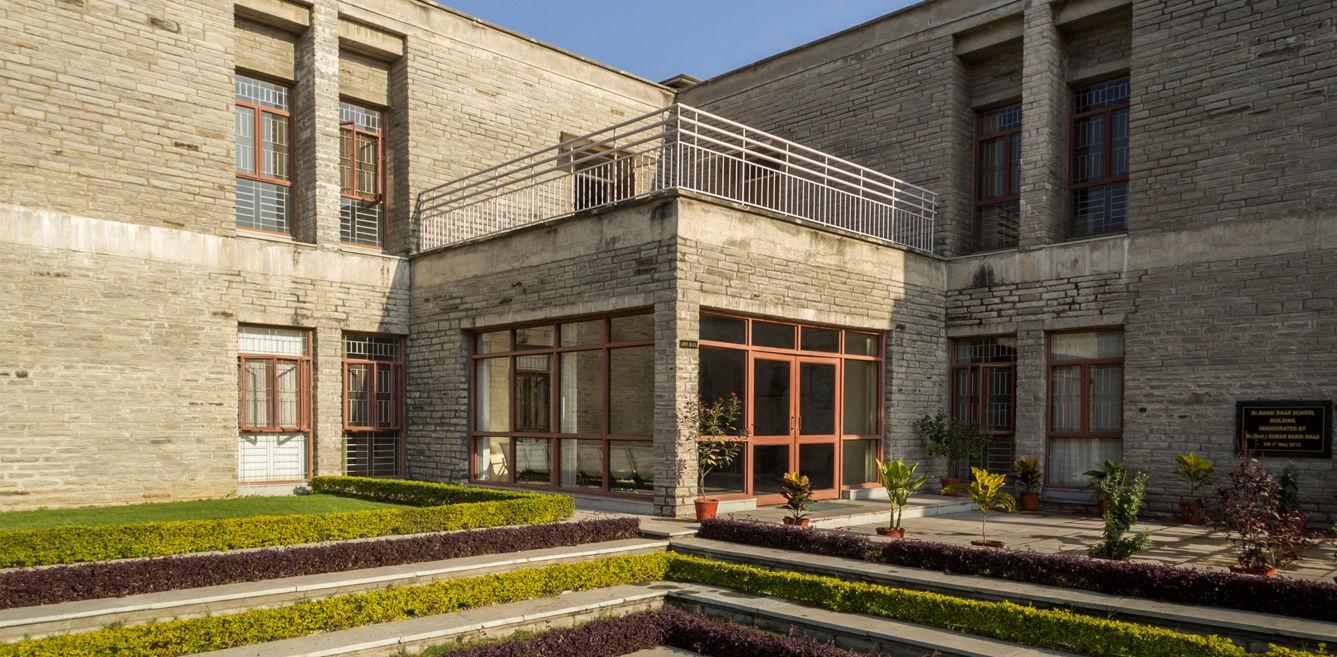

In the arid city of Kota, a unique educational oasis has blossomed – the Dr Banshi Dhar Shriram School. This innovative campus is the result of a collaboration between architects Vinod Singhi and Ranju Singhi of BASICS Architects and industrial conglomerate DCM Group, brought together by a shared vision of holistic learning rooted in sustainable design principles. The result is a climate-responsive architectural narrative that shapes young minds as much as it shapes the built environment.
From its inception, this project challenged BASICS to think economically while elevating aesthetics. The original dilapidated structure lacked the integrity for expansion, so the architects persuaded the clients to construct new buildings aligned with a comprehensive master plan.
Climate became the critical factor driving every design decision. Kota’s hot, dry subtropical climate demanded a thermal-responsive approach excluding air conditioning. The sloping site was leveled through landfilling, and the planning revolved around shaded courtyards and corridors that facilitate natural ventilation.
Following CBSE norms, the built forms seamlessly blend modern requirements with indigenous methods. Locally-sourced materials like concrete, stone, and even repurposed industrial fly ash radiate economic pragmatism and sustainability.
The stark yet eloquent material palette of concrete and Kota stone wraps edifices in textured minimalism. Thoughtful details like meticulously inlaid stone cladding on walls and columns evoke the local architectural vernacular. Flat slabs create striking, unobstructed ceiling planes indoors.
Beyond mere infrastructure, the design nurtures young souls through judicious planning. Academic blocks are strategically zoned while allowing pedestrian connectivity throughout. The courtyards’ semi-covered transitional spaces moderate temperatures through passive cooling. Deeply recessed windows usher in filtered natural light.
Disability-friendly ramps ensure this temple of learning embraces all. Landscaped grounds provide space for physical activities. An open-air amphitheater fuses architecture with performing arts.
In its inspired architecture, Dr Banshi Dhar Shriram School carries an empowering message – that optimal learning spaces can be crafted through economical, climate-conscious design closely tied to context and community. As it continues expanding through future phases, this campus will undoubtedly nurture many more bright young minds, both intellectually and environmentally conscious. BASICS has created an evergreen model for responsible education architecture in harsh climates.
FACT FILE
Project Name: Dr Banshi Dhar Shriram School, Kota
Firm Name: BASICS Architects
Typology: Institutional – Schools
Name of Project: Dr Banshi Dhar Shriram School
Location: Kota, Rajasthan
Principal Architect: Vinod Singhi and Ranju Singhi
Site Area (sq ft & sq m): 123 sq.ft., 456 sq.m.
Built-Up Area (sq ft & sq m): 40,000 sq ft
Photographer: Vinod Singhi and Nakul Jain
On the night of 1 April, Mumbai revealed her rebellious, punk-inspired side as Vivienne Westwood…
The architectural landscape of Rajasthan is steeped in a rich tradition of historic masonry, reflecting…
Are you a corporate employee spending 10+ hours in an ordinary cubicle that's fused in…
Modern Indian homes are no longer bound by their physical vicinity. They have outgrown our…
Häcker Kitchens, a brand synonymous with quality and innovation, has a rich legacy that spans…
In this home designed by Sonal R Mutha and Aniketh Bafna, founders and principal designers…