Nestled amidst the tranquil rural backdrop of Gurdaspur, Punjab, One Villa by Harkaran Boparai Studio is an extraordinary luxury farmhouse project that seamlessly blends contemporary urban sophistication with the serene beauty of village life. This prestigious development stands as a testament to the art of modern living, offering a harmonious fusion of luxury, innovation and sustainability.
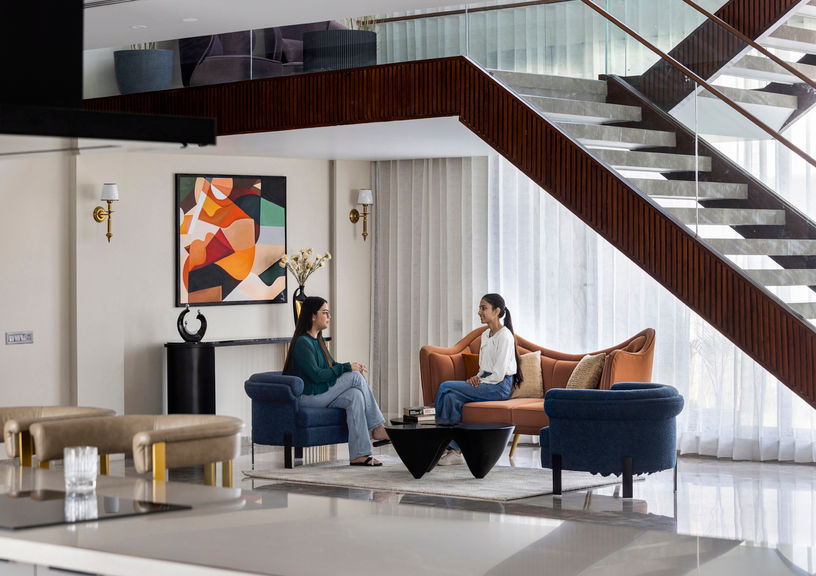
A dream home for a global entrepreneur
One Villa was conceived by a successful entrepreneur based in Australia, who envisioned a dream home that would encapsulate his global outlook and achievements. Seeking a sanctuary that reflected his values of success and luxury, the client desired a residence that not only mirrored his status but also offered comfort and tranquility. The result is a magnificent ultra-modern home that blends opulence with the peacefulness of rural surroundings, creating an environment of grandeur and serenity.
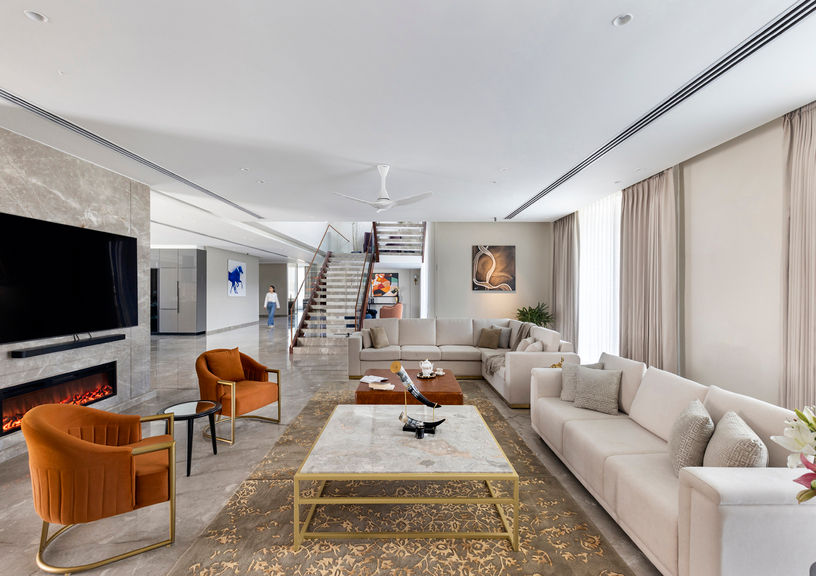
Merging urban opulence with rural tranquility
Located in the lush greenery of Gurdaspur, the design of One Villa draws inspiration from the client’s aspirations and the surrounding natural landscape. The project aims to offer a sophisticated living experience that integrates seamlessly with the rural charm of the area. Through the thoughtful selection of locally sourced materials, the villa enhances the cultural and environmental relevance of the region, while promoting sustainable development.
One Villa stands as a landmark of luxury, elevating the architectural landscape of the area with its cutting-edge design and construction practices. The focus on sustainability, coupled with the integration of modern amenities, creates a home that is not only a symbol of wealth but also a responsible development that respects its environment.
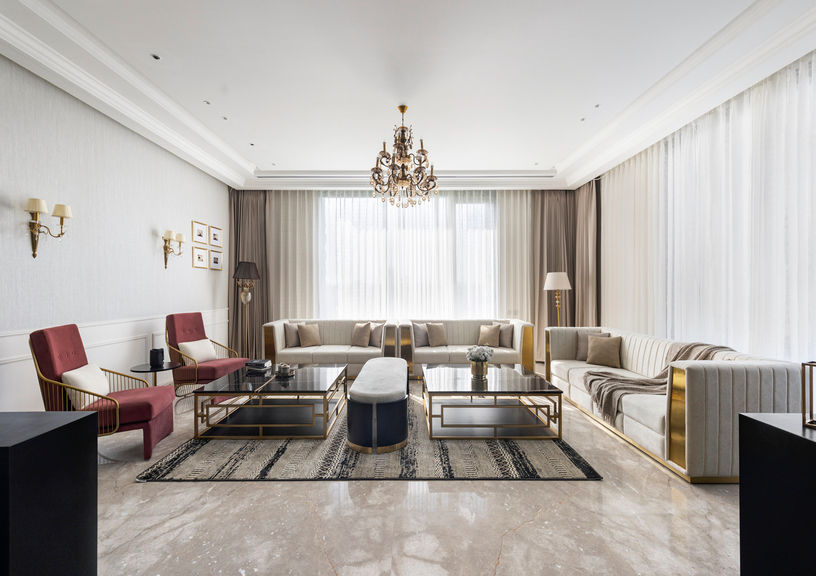
Contemporary elegance meets natural harmony
The architectural design of One Villa is rooted in contemporary aesthetics, characterised by clean lines, angular dimensions, and spacious layouts. Drawing inspiration from the opulent residences of Hollywood Hills, the villa places a strong emphasis on openness and integration with its natural surroundings. The open-plan layout features a central axial line that organises the living spaces, creating an expansive feel that is both modern and welcoming.
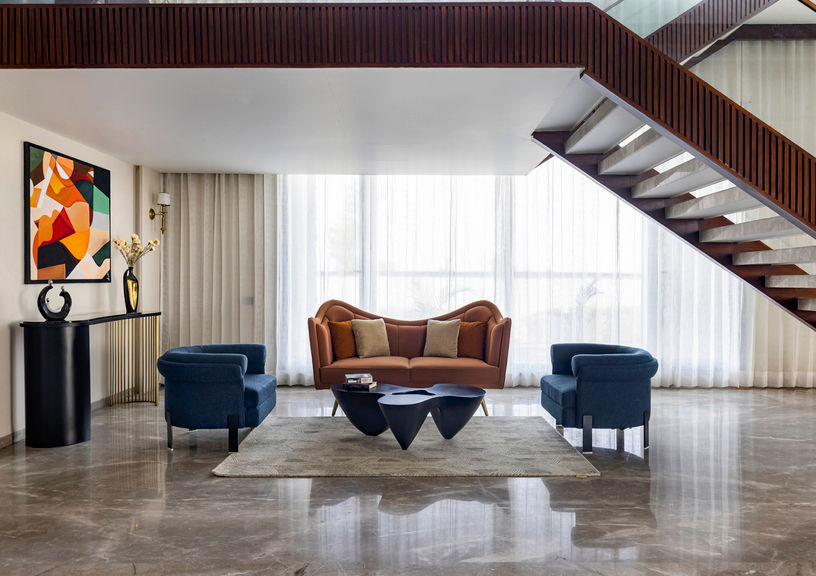
Double-height lobbies and floor-to-ceiling glass walls blur the boundaries between indoor and outdoor spaces, offering uninterrupted views of the surrounding landscape. The villa’s “non-walled” concept allows open spaces to flow into one another naturally, creating intimate corners and nooks within the larger open-plan structure. This design creates a dynamic and immersive living experience, where the outside world is constantly brought into the home.
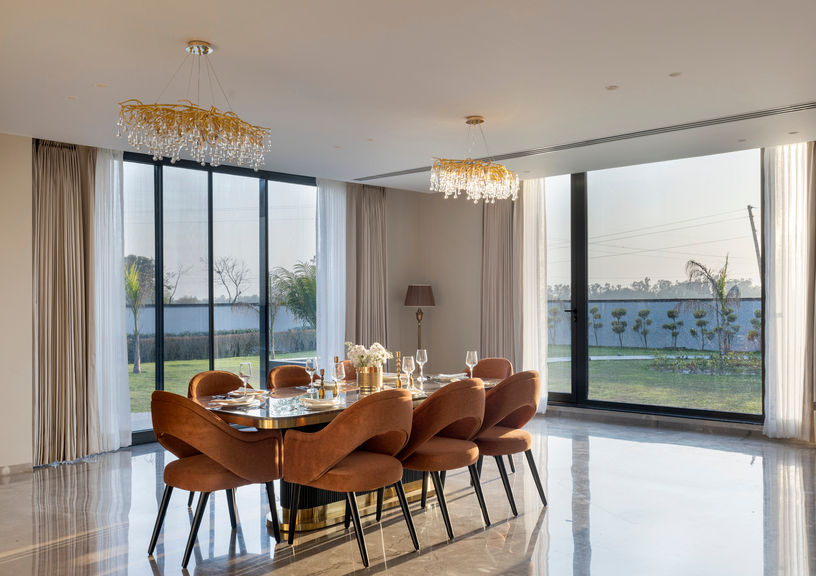
Interiors: Luxurious comfort and attention to detail
Inside One Villa, no detail has been overlooked. The interiors reflect the highest standards of luxury, with bespoke finishes and carefully curated materials. Premium Italian marble flooring sets the tone for the entire space, while custom-designed tile work adds sophistication. Elegant POP ceilings with intricate detailing further enhance the sense of grandeur, and walls are adorned with Italian Catalana marble in the bathrooms, creating an opulent feel throughout the home.
Furniture pieces are sourced from renowned Italian brands, including Milano, infusing the space with European elegance. Custom lighting fixtures from Tissot, including imported chandeliers and designer lighting elements, add an extra layer of glamour to the interiors.
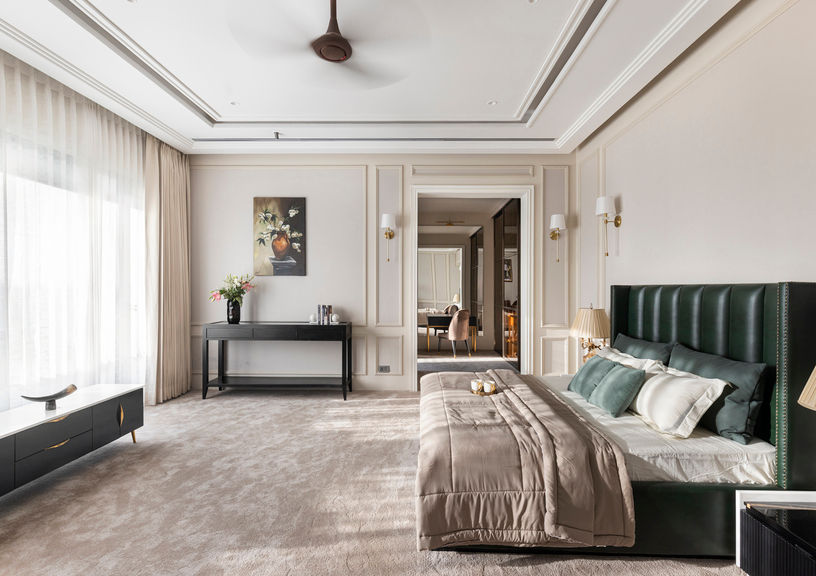
Seamless integration with nature
The villa’s landscaping is as thoughtfully designed as its interiors, featuring beautifully manicured gardens, a sophisticated walkway, and a stunning 8 x 20 feet pool area. The backyard offers a chic bar zone, ideal for evening entertainment and relaxation, while the overall design creates a seamless transition between the indoor and outdoor spaces. The focus on connectivity with nature is a central theme in the project, ensuring that the outdoor areas complement the villa’s luxurious interiors.
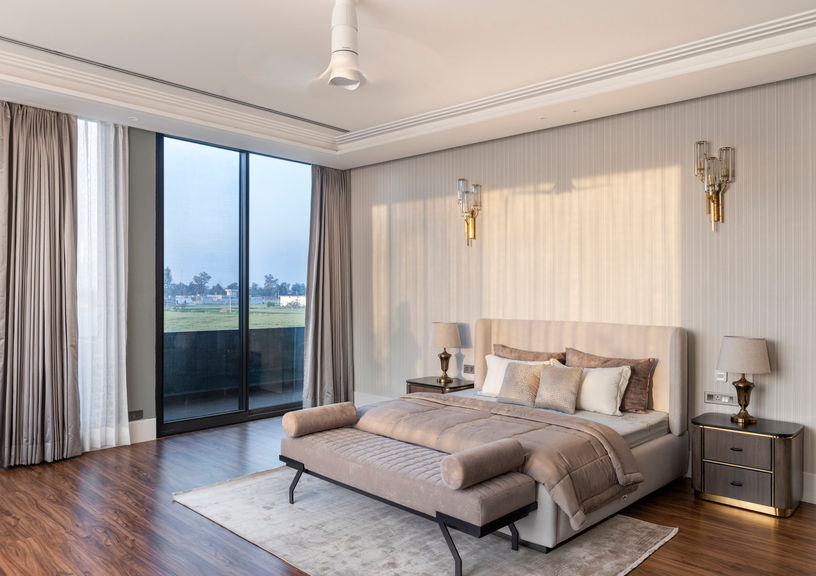
Sustainable luxury
One Villa’s commitment to sustainability is evident in every aspect of the project. Local materials, including wood, glass, and lighting fixtures, are sourced within a 20-kilometre radius, ensuring that the development benefits the regional economy while maintaining an environmentally conscious approach. The incorporation of advanced HVAC systems by Daikin ensures efficient climate control, while integrated water conservation and waste management systems contribute to the villa’s sustainability.
Passive cooling and heating techniques, coupled with terrace landscaping and strategic overhangs, are employed to minimise energy consumption. Extensive use of glass maximises natural lighting, reducing the need for artificial illumination during the day. Overhangs and deep cuts in the design provide effective shading during the summer months, enhancing comfort and reducing heat gain.
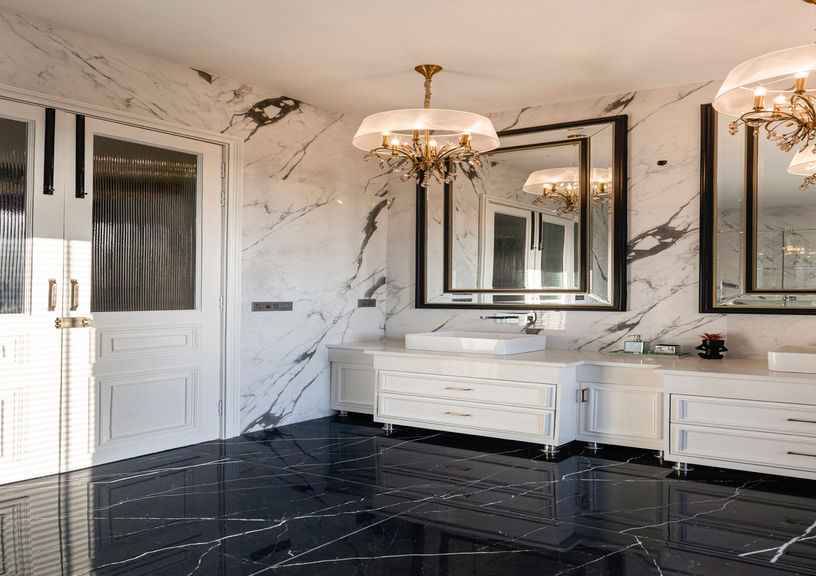
A new standard for luxury farmhouses
By combining cutting-edge modern design with the serene landscape of Gurdaspur, One Villa successfully embodies the client’s vision of an ultra-modern sanctuary. The project sets a new standard for luxury farmhouses, offering an unparalleled blend of comfort, sophistication, and sustainability. Through its innovative design and focus on local integration, One Villa stands as a testament to the client’s global perspective and distinguished achievements, redefining the concept of luxury living in rural Punjab.
In every corner of One Villa, from the grand living spaces to the carefully designed outdoor areas, the project reflects a perfect balance of opulence and ecological responsibility, ensuring that this home will be a lasting legacy of luxury and sustainable design for years to come.
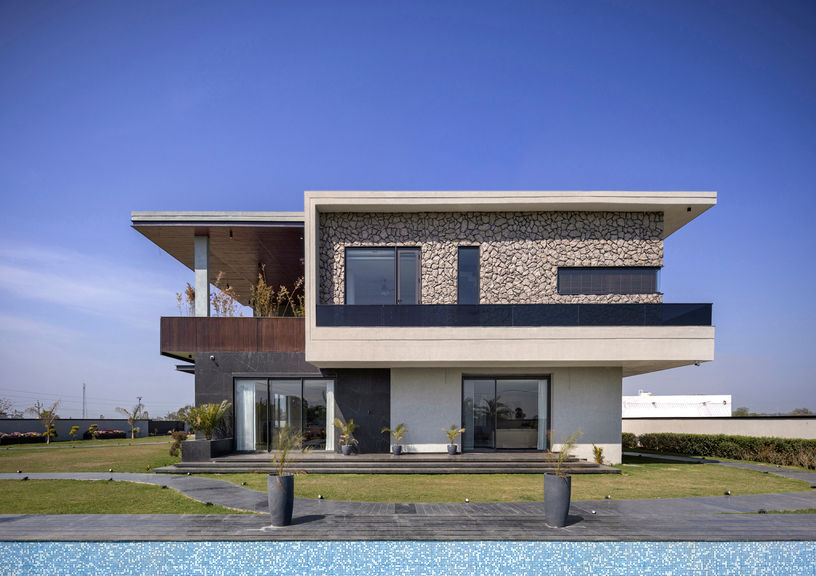
FACT FILE:
Name of the project: One Villa
Firm Name: Harkaran Boparai Studio
Location: Amritsar, Punjab
Principal Architect: Ar. Harkaran Boparai
Area: Site- 27,235 sq ft Built-Up-11905 sq ft
Photographer: Purnesh Dev Nikhanj
