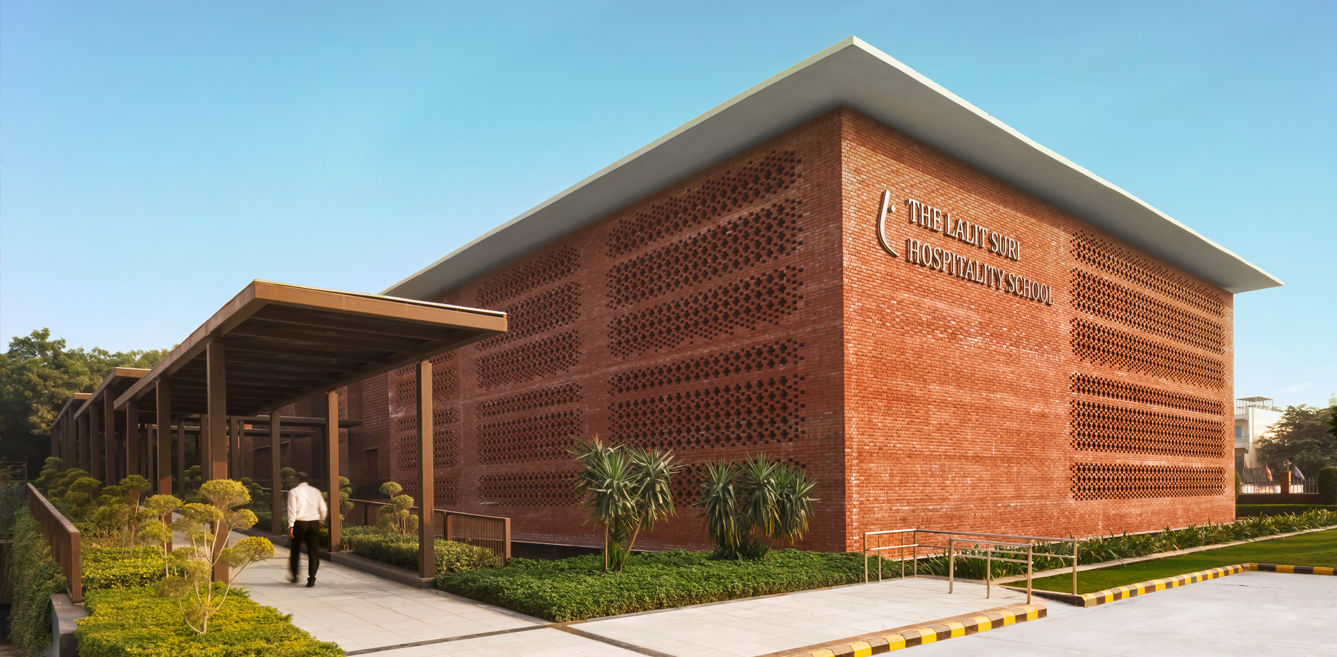

Educational institutions can be instrumental in cultivating the holistic development of students and a thoughtfully designed built form can inculcate values of sustainability in the community. The brief for this project stipulated a design for a sustainable campus that would be set within a modest institutional framework and prepare students for a future in the Indian hospitality trade. “Keeping up with our quest to highlight eminent projects that are carrying forward the baton of sustainable design, The Lalit Suri Hospitality School in Faridabad stands out as a prime example,” shares Manit Rastogi, founding partner of Morphogenesis.
The planning strategy focused on sensitively preserving and integrating an existing cluster of neem trees abutting the site’s northern edge. Therefore, the building actively engages and intertwines with the tree clusters by moving back and forth as required, resulting in multiple landscaped courtyards and shaded areas. The building height is kept low to give it a pedestrian-friendly human scale and allows for the seamless integration of the ‘green’ and the ‘built’.
Sustainability, says founding partner Sonali Rastogi, is about creating maximum impact with limited resources and zero waste. “Nature has always been one of the best examples of sustainability. It is a medium to merge the social, cultural, financial, and technological aspects of design, and sustainable architecture plays an extremely critical role in the future of our habitats, ecology and way of life.”
Using brick as a primary material was a no brainer. Undulations and perforations in the facade enable ventilation and shading in the corridors, while the overhangs prevent ingress of direct sunlight into the space, working concurrently to reduce heat gain. The design plays with different forms and levels of fenestrations, revealing interesting gaps, thus, reinventing the tradition of the jaali and jharokha (a type of overhanging enclosed balcony).
The simple exposed brick facade with low wall-window ratios is used as a physical barrier that filters in 30% of outdoor light. The design approach addresses the institute’s vision of hospitality skills development, operational exposure, managerial competence, and a strategic outlook by ensuring that each space has a duality of purpose—one in its educational avatar, and one as a setting conducive to the experience of luxury hospitality.
Talking about the stage of design she enjoyed working on the most, Sonali reveals that it was creating the school’s master plan. “During this process, each section of the institute was carefully designed to accommodate as much of the surrounding grove as possible, without imposing on the existing trees. There was a deliberate focus on establishing a sense of harmony between the built and the landscape to create an experience of being nestled amidst an orchard,” she says.
Subscribe to Architecture+Design and know more about this stunning space!
FACT FILE:
Client: Bharat Hotels Limited
Team: Manit Rastogi, Sonali Rastogi, John Alok DeCruz
Built Up Area: 2,50,000 sq ft
Site Area: 5.00 acre
Structure Consultants: RSM Consultants
Landscape Design Consultants: SJA Consultants
HVAC, Plumbing, Electrical and Fire Fighting Consultants:
Apostle Studio
Green Consultant: Transven
Acoustic Consultants: IN Basu and Associates
Civil and Structural Contractor: M/s. Rajasthan Décor
Interiors Contractor: Kernal Building Solution (only hostel block)
Electrical Contractor: Apex Power
Plumbing and Fire Fighting Contractor: Double MA
HVAC Contractor: Apco Aircon
Curtain Wall Contractor: Dhandhari Sah
Signage Contractor: Classic Signage
Photography credits: Avesh Gaur
A home is more than just walls and a roof; it’s a sanctuary where life…
On the night of 1 April, Mumbai revealed her rebellious, punk-inspired side as Vivienne Westwood…
The architectural landscape of Rajasthan is steeped in a rich tradition of historic masonry, reflecting…
Are you a corporate employee spending 10+ hours in an ordinary cubicle that's fused in…
Modern Indian homes are no longer bound by their physical vicinity. They have outgrown our…
Häcker Kitchens, a brand synonymous with quality and innovation, has a rich legacy that spans…