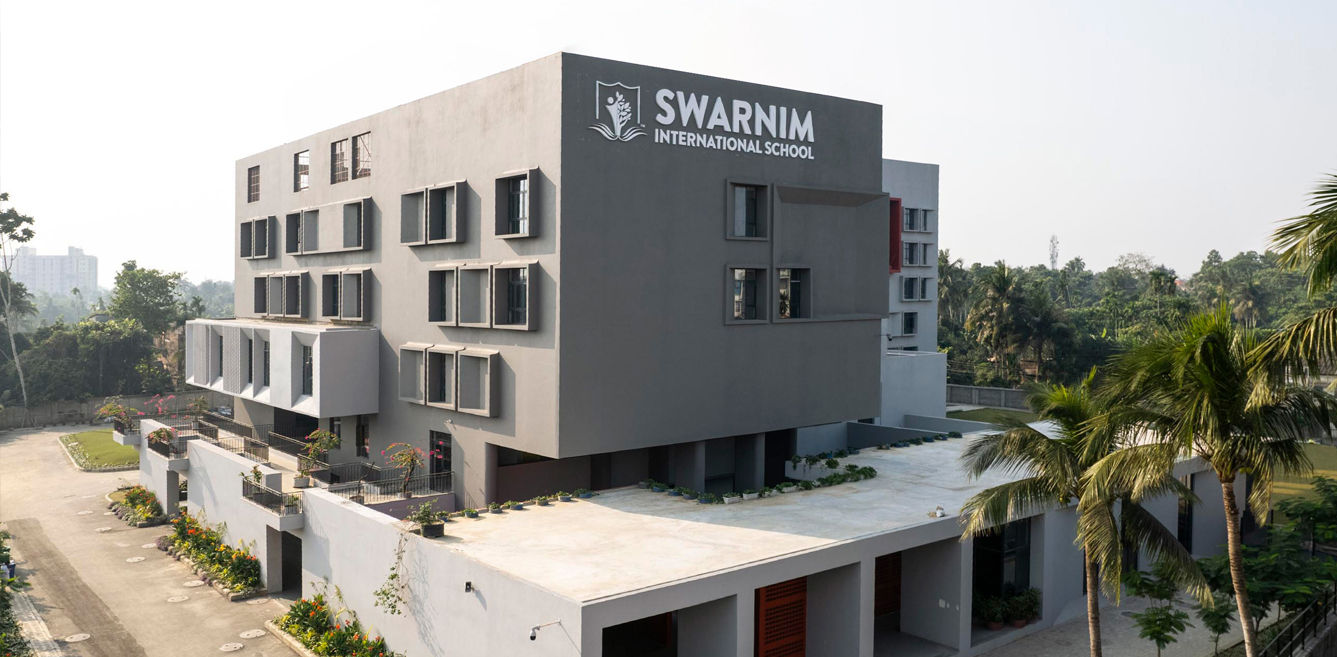

Children spend a considerable duration of their formative years in a school, and hence the built environment is key in shaping their developmental approach. As a school is rightly called a student’s ‘second home’, it must be a place of comfort, growth, safety and empowerment. Abin Design Studio understood this need and crafted the Swarnim International School, Kolkata with a harmonious & stimulating learning environment thanks to ample break-out spaces for children to informally interact.
Additionally, whether it’s a little child or an adolescent, it is no uncommon for them to fancy a small corner, nook or niche anywhere in a place that they frequent and to make it their ‘spot where they can spend hours carefree. The school’s design aims to create a harmonious and stimulating learning environment that prioritizes student engagement and wellbeing.
While the overall massing sees a ‘tetris-stacking’ of sorts, a harmonious composition of blocks exudes a dominative yet protective sense. The facade seems proud in its surroundings but on entering, becomes a C-shaped plan, skirting the fi eld and playground. It is designed with a modern and minimalistic approach to create a sleek and cohesive design. The building’s jaali facade, highlighted in red, adds a characteristic element to the design. Functionally, it enables cross ventilation and an exciting play of light and shadow that is dynamic with the movement of the sun as the day progresses. The design incorporates several break-out spaces either as planted courtyards, smaller informal corridors and play areas for children to informally interact outside the classroom.
The internal landscaped courtyards provide a welcoming and open atmosphere. These spaces are strategically placed throughout the building to provide a sense of connectivity and integration between the interior and exterior spaces. The landscape is carefully integrated into the design, with greenery seamlessly blending into the building’s overall aesthetic. The triple height cutouts are a prominent design feature highlighted in vibrant colours. Since they have slender cantilever on either side, they seem to create unique chambers that break the monotony of the otherwise flushed facade, when viewed from the outer or inner facade of the building.
Due to their scale with respect to the surface punctures on the superstructure, they create a sense of grandeur and openness while providing ample natural light and ventilation throughout the building. The use of bold colours, unique design features, and seamless integration of interior and exterior spaces contribute to the school’s modern, dynamic and hence ‘young’ aesthetic.
Photo credit: Niveditaa Gupta
FACTFILE
Client: Swarnim International School
Lead Architects: Abin Chaudhuri
Gross Built Area: 10,000 sq m
Program / Use / Building Function: Educational
Are you a corporate employee spending 10+ hours in an ordinary cubicle that's fused in…
Modern Indian homes are no longer bound by their physical vicinity. They have outgrown our…
Häcker Kitchens, a brand synonymous with quality and innovation, has a rich legacy that spans…
In this home designed by Sonal R Mutha and Aniketh Bafna, founders and principal designers…
Essentia Home’s journey in redefining luxury interiors took a bold new step as it opened…
Retail design is a balancing act. Between creating spaces that attract and those that sell,…