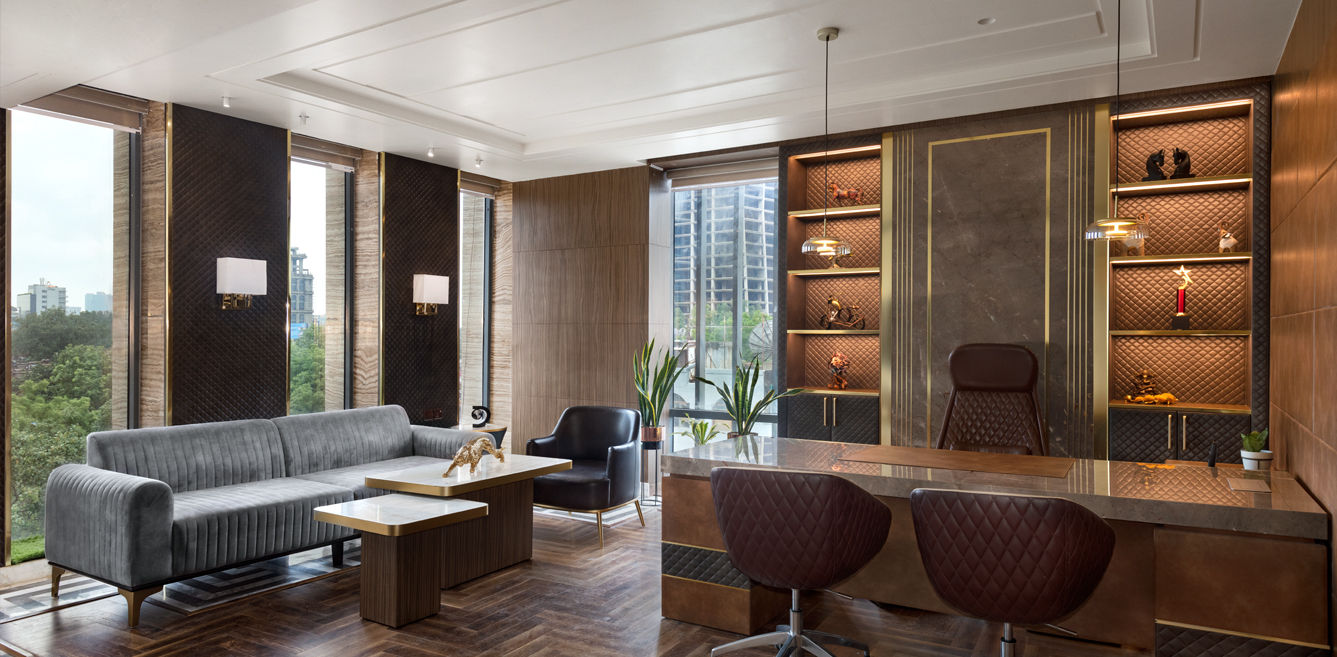

Nestled in the heart of Noida, Kanodia’s Office is a testament to the beauty of concrete and the power of biophilic design, creating a workspace that is both functional and visually stunning. Envisioning a modern workspace with contemporary design elements, Ar. Geeta Arya, Founder & Principal Architect of Geeta Vaibhav Architects has designed this 3760-square-foot office, with a focus on functionality, efficiency, and technology. The design language is choreographed in a minimalist manner while drawing attention through unconventional decor choices and biophilic inclusions.
The common denominator in the spatial narrative of Kanodia’s office, not surprisingly, is concrete— an obvious material choice that would deck up the spaces of Kanodia’s office. The new office, while following a rustic aesthetic language, has a predominantly neutral palette with different points of visual interest. The concept was to enhance the experience of concrete but in an atypical fashion, with lush finishes and softness of the material. The bare shell was moulded and treated as per the design vision into a reception and a waiting area, two director rooms, a conference room & different cabins for the staff, and a terrace garden.
The design integrated the client’s love for simple, clean, minimal things & warm, cosy spaces into consideration. This shaped the initial material and colour selection, which embraces tones of beige and cream with accents of metals, dusty blues and rusty textures. The neutral colour palette used in the spaces blends seamlessly with the natural texture of wood, stones, and metals. The client’s preferences also informed the planning to be open & flexible with minimal partitions creating multi-functional spaces.
The floor plan of Kanodia’s office is segregated into cabins and a conference room, overlooking the terrace garden outdoors. Every accessorization in the office, the butterfly chandelier in the conference room, for instance, picked on melding the old and new, marrying vintage decor pieces with the contemporary bones of the project. The furnishings, on the other hand, display eye-catching colours and modern forms, as a result of ergonomic design.
Outshining the role of concrete, natural light plays the protagonist of the project, and when coupled with greenery, invigorates the neutral palette of the office atmosphere. The Director’s rooms, for instance, are surrounded by wall-sweeping windows, made of switchable smart glass, that invite the outdoors into interiors, also satisfying the needs of sustainability and energy efficiency that Kanodia always stands for. Both the Director’s rooms get an earthy makeover and hardly diverge from the choices of materials.
The flooring choices were also sustainable yet diverse, unlike the colour palette, featuring White Santuario stone at the entrance, Armenia grey stones in the cabins and conference room, and hardwood flooring with an inlay pattern in the Director’s rooms. Although the walls were essentially dressed in concrete, they were treated with a mix of materials, that includes the combination of paint & textured wallpaper in the lobby; fabric panelling and metal profile in the Director’s room; and veneer with metal sheets in the conference room.
The extensive intent followed in the process of construction is to integrate nature as a part of the design. A significant example is the terrace garden planned with a water body, that captured views of the surroundings to take attention away from the mundane. Such locations in the workplace also break free from the monotony of the normal ‘Mondaying’ environment in the office, creating a more peaceful ambience around.
Name of the project: KANODIA’S OFFICE
Design Team: Geeta Vaibhav Architects
Location: A-21 SECTOR 16 NOIDA
Area (Sq.ft): 3760 sq ft
Photo courtesy: Bharat Aggarwal
The art world is having a moment. From the packed gallery weekends in Mumbai to…
“Hair is everything. We wish it wasn’t, so we could actually think about something else…
For most people, Coachella is about the music. Or the outfits. Or seeing someone faint…
In the middle of Mumbai's bustling cityscape, Sakura Home emerges as a contrast to chaos.…
“The 24-foot wall of Tree of Life Chintz artwork in the double-height living area is…
Homes are increasingly becoming reflections of the people who inhabit them. Conceptualised and designed by…