The Eye Vet is the first Ophthalmology Speciality Hospital and Training Centre in India. Designed by Gautam Shewa Architects, the aim of this project was to provide an environment that would be conducive to the social, behavioural and psychological needs of pet and pet parent. To redefine the Veterinary experience, the hospital is brought into life with a calming minimal palette juxtaposed against premium and bold design.
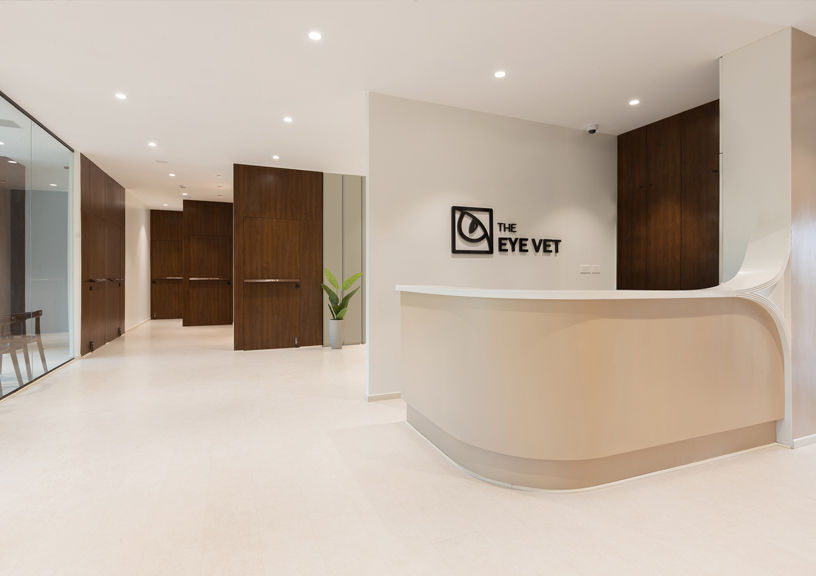
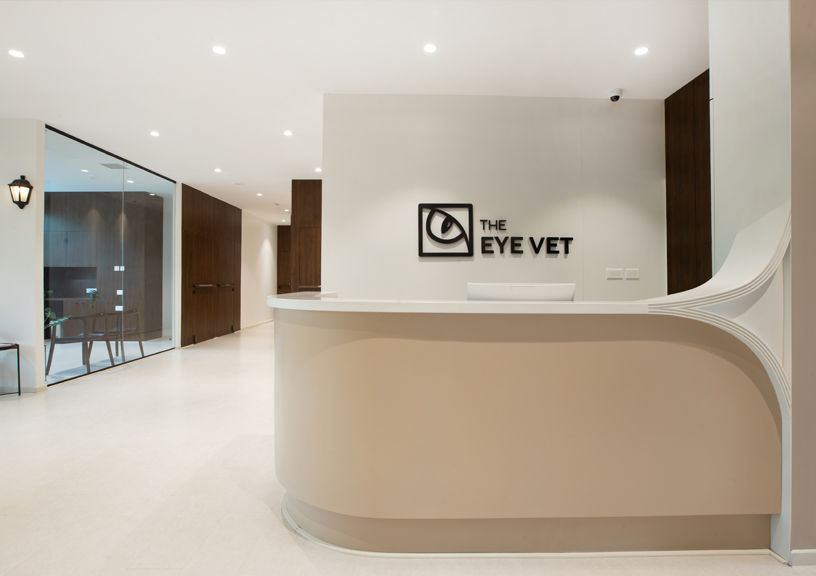
The following were the key highlights of the client’s brief.
- To understand various criteria of ophthalmology setups and their space requirements and different light control needed for the examination and surgical procedures for animals along with proper handling and execution of medical procedures which lacks in many Veterinary Setups.
- From increasing ventilation and filtration to control and prevent the spread of diseases to providing flooring which is easily cleaned and maintained, to segregating different stress-free zones for dogs and cats, all safety measures are carefully designed and detailed.
- Attention to detail for better efficiency of surgery and examination areas is carefully designed. From ensuring the lighting helps to enable visual performance, to controlling noise and even standardizing room layout through the location of supplies and equipment to increase overall efficiency. The planning and zoning of all areas from clinical to waiting to train areas. Also, the training center being the pioneer institute was to be designed and detailed to cater to different workshops, easy and smooth functioning with all the facilities of international standards along with a small Library and reading space for all students and doctors, and professionals.
- To rethink the idea of Veterinary hospital design and create a brand identity that specializes in eye care for animals. Along with spacious layouts that are sterile as well as having quirky elements to boost the mood of patients and staff.
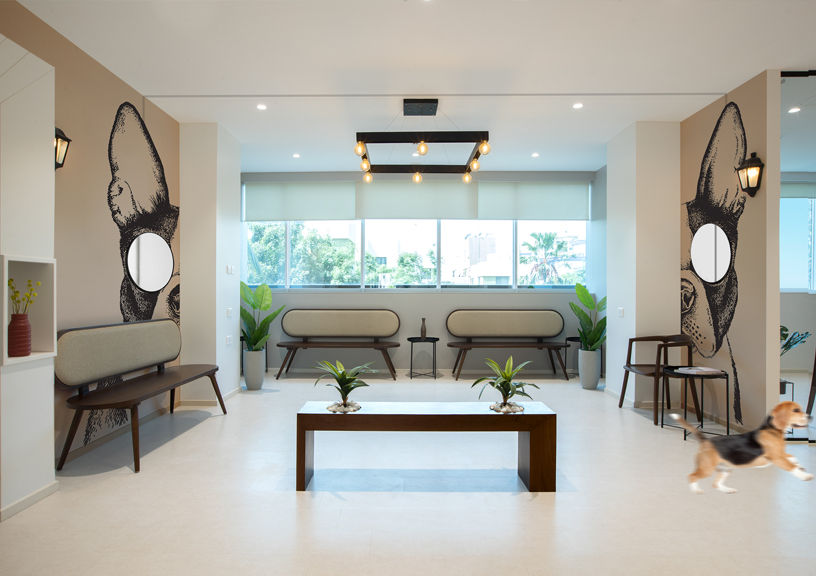
PROJECT INTENT
This project aimed to provide an environment that would be conducive to the social, behavioral, and psychological needs of the pet and pet parent. The custom seating, entry, doors, and terrazzo table tops use a neutral colour palette along with subtle graphics creating a muted visual connection between clients and staff areas.
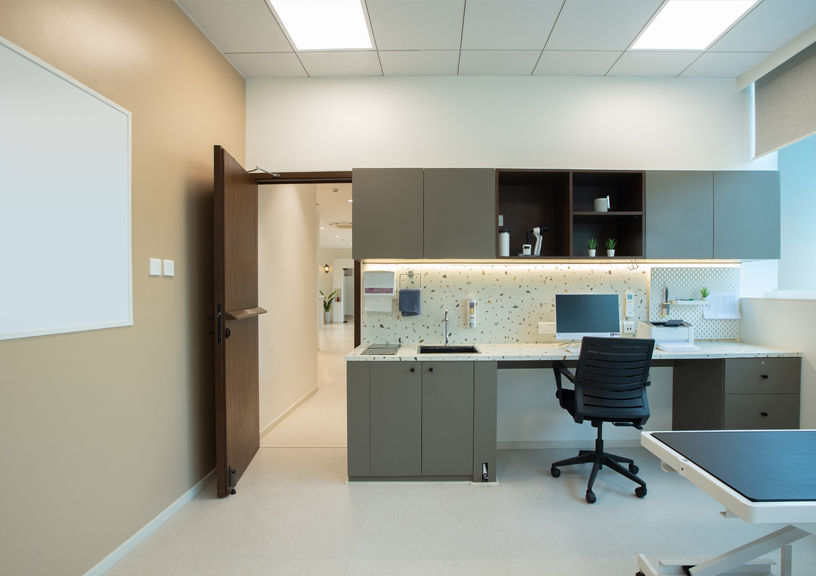
CONCEPT
After all, the idea was to use a Vision or the art of seeing the invisible. One of the design concepts was creating layers in the spaces derived from the idea of layers in the eyes creating vision. Another concept was derived from the eyelid dissection idea which was designed in abstract form at the corner of the reception table making it the centerpiece.
The primary design element in the waiting area is a dog mural that expresses the idea that “what you see in me is a reflection of you.” The mural is divided into two parts and has quirky glasses on both sides to represent how the pet parent can be seen reflected in the animal’s eyes.
One of the main ideas for OPD design is to make patients feel secure and calm. To achieve that, we chose a subtle grey, white, and neutral color palette with pops of color added through terrazzo tiles for the doctor’s table top and wall, a custom whiteboard fused with the wall, and custom door handles. Each area of the clinic is special, fun, and minimal.
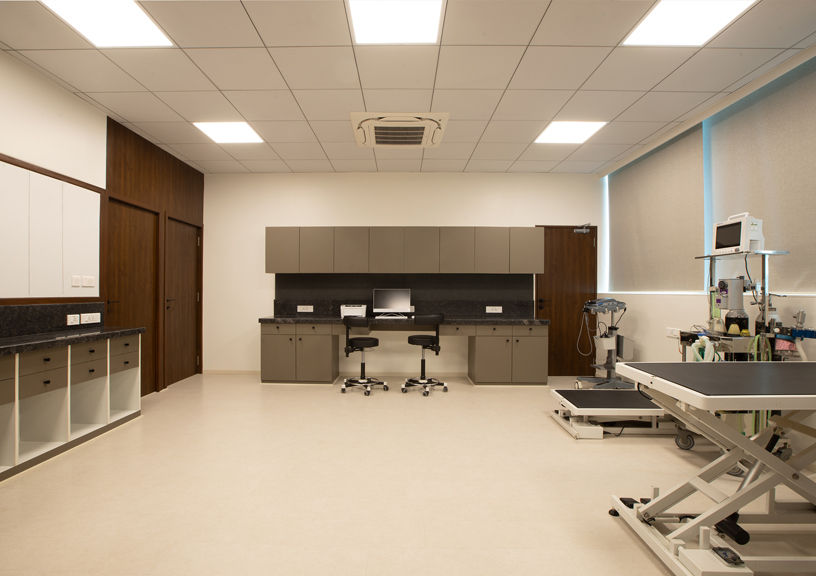
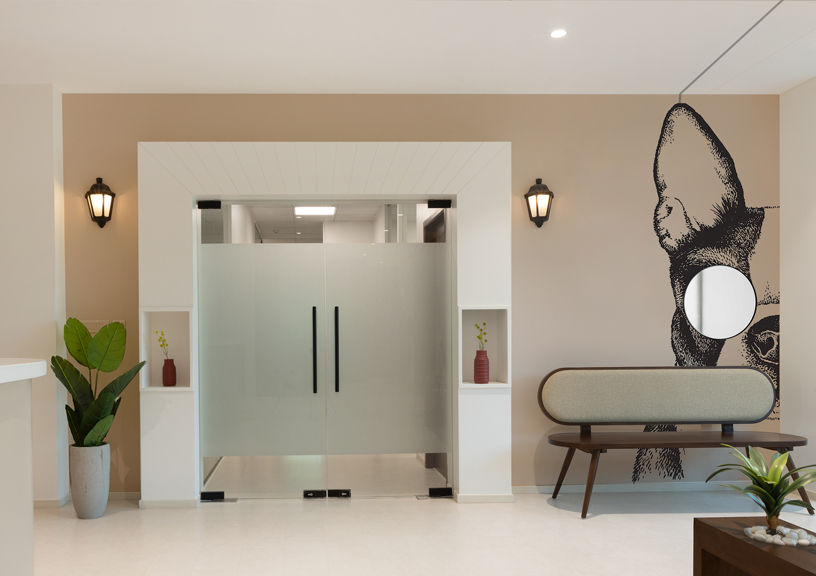
DESIGN PROCESS
The first stage of the design process involved planning and designing this 5000 sq ft area to make the best use of the available space. Since it was the first Ophthalmology specialty for animals to be established in India, extensive research and a case study were conducted in accordance with international standards. Prior to planning, a thorough examination of the operation of the existing eye vet was conducted to comprehend the circulation, drawbacks, and issues. The circulation and zoning of the current eye vet were carefully designed for easy movement and management after extensive discussion with the staff and doctors.
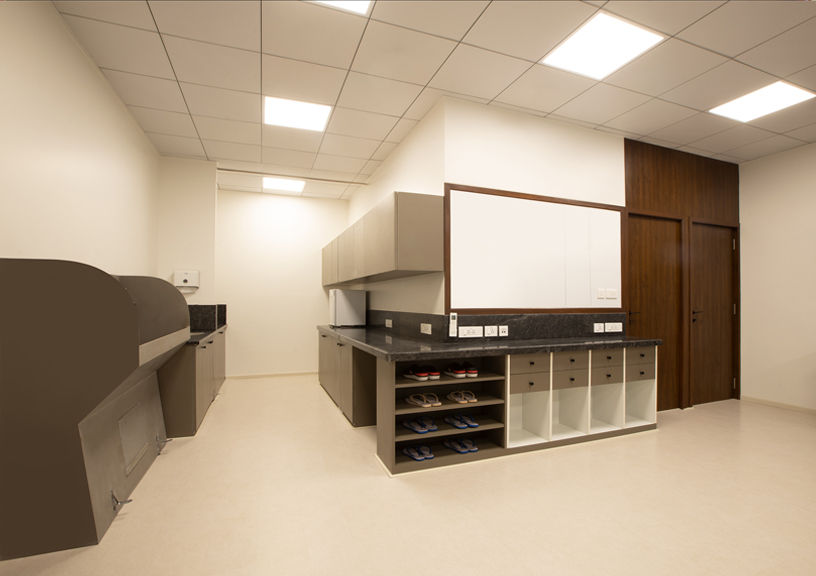
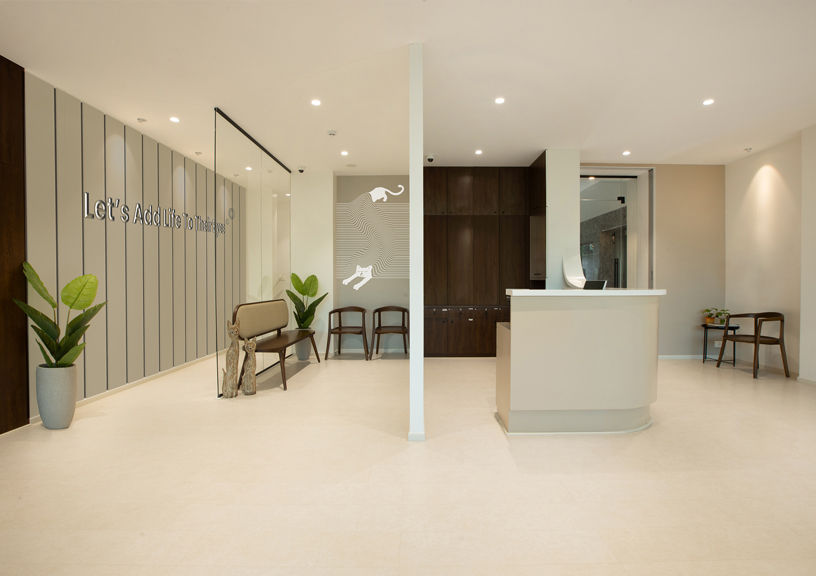
The Plan is divided into 3 zones starting with- The central reception and grand waiting areas for visitors which are further divided into a dog waiting area, a cat waiting area, and a surgical waiting area. The next zone is the Clinical and Surgical zone with all OPDs connected to the reception and central preparation room which is further connected to the operation theater. The final zone is the Training and staff area with cabins, conference room, admin area, classroom, canteen, service area, etc.
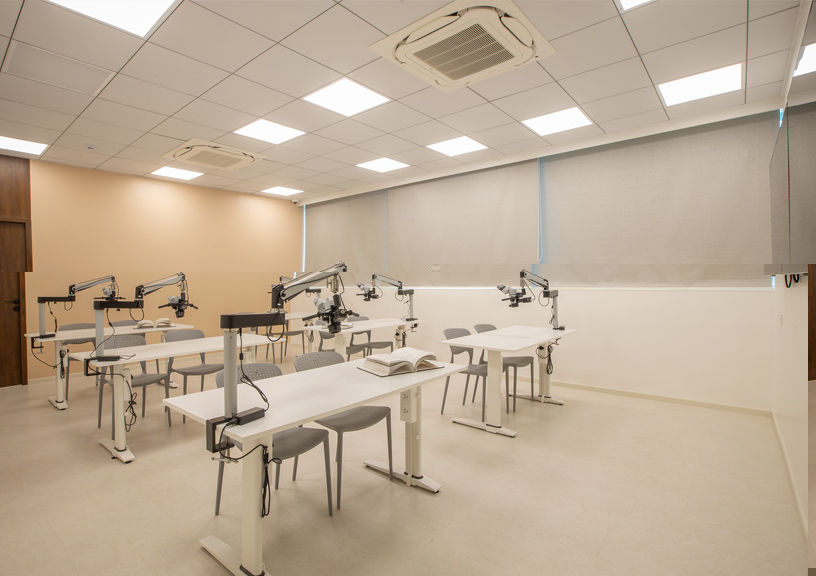
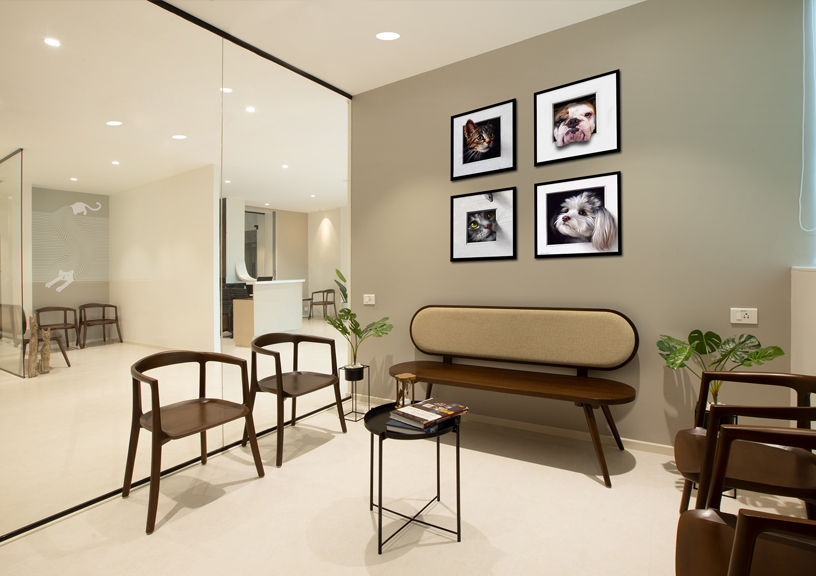
A neutral palate is used to draw attention to all the different elements that make it interesting. The design idea for the waiting area was to set the tone for a soft, luxurious, and relaxing experience. The custom seating, natural light, soothing plants, chandelier, entry, doors, etc. use a neutral color palette creating a muted visual connection between the clients and staff areas.
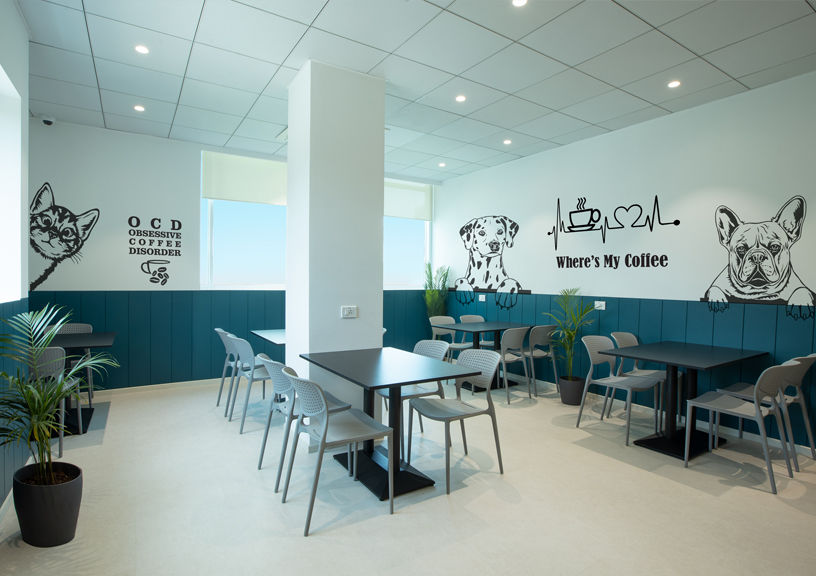
For the café, we infused the interiors with quirky graphics. TEV, a place where animals are loved, required a place where pet parents could wait for their furry children in warmth and familiarity. For the preparation room, classroom, and operating theater, lighting was purposefully used to achieve a functional and aesthetically pleasing effect. All of the clinical spaces were meticulously planned and detailed while maintaining a subtle aesthetic balance.
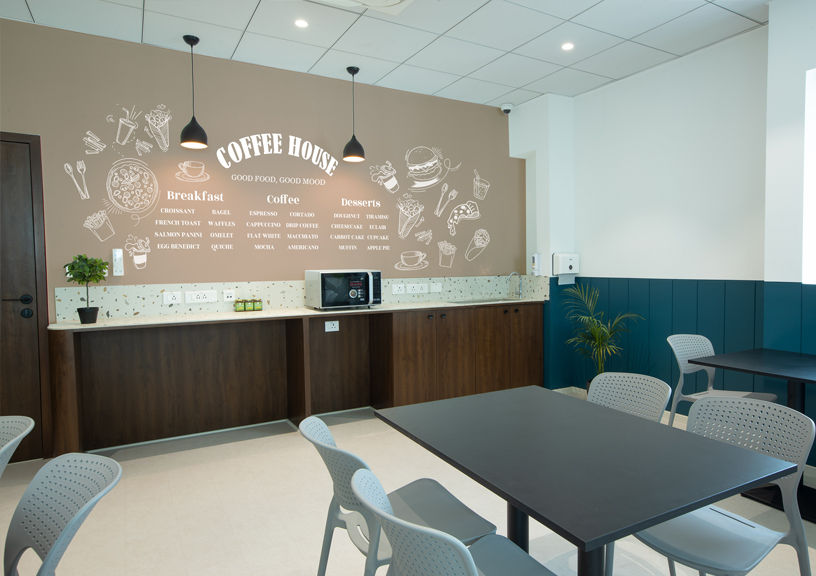
FACT FILE
Project Name: The Eye Vet
Firm Name: Gautam Shewa Architects
Gross Built Area (m2/ ft2): 5000 sq ft
Project Location: Aundh, Pune
Program / Use / Building Function: Veterinary Hospital and training centre
Lead Architects: Ar. Gautam Shewa
Photo Credits: Shreyas Kadam
