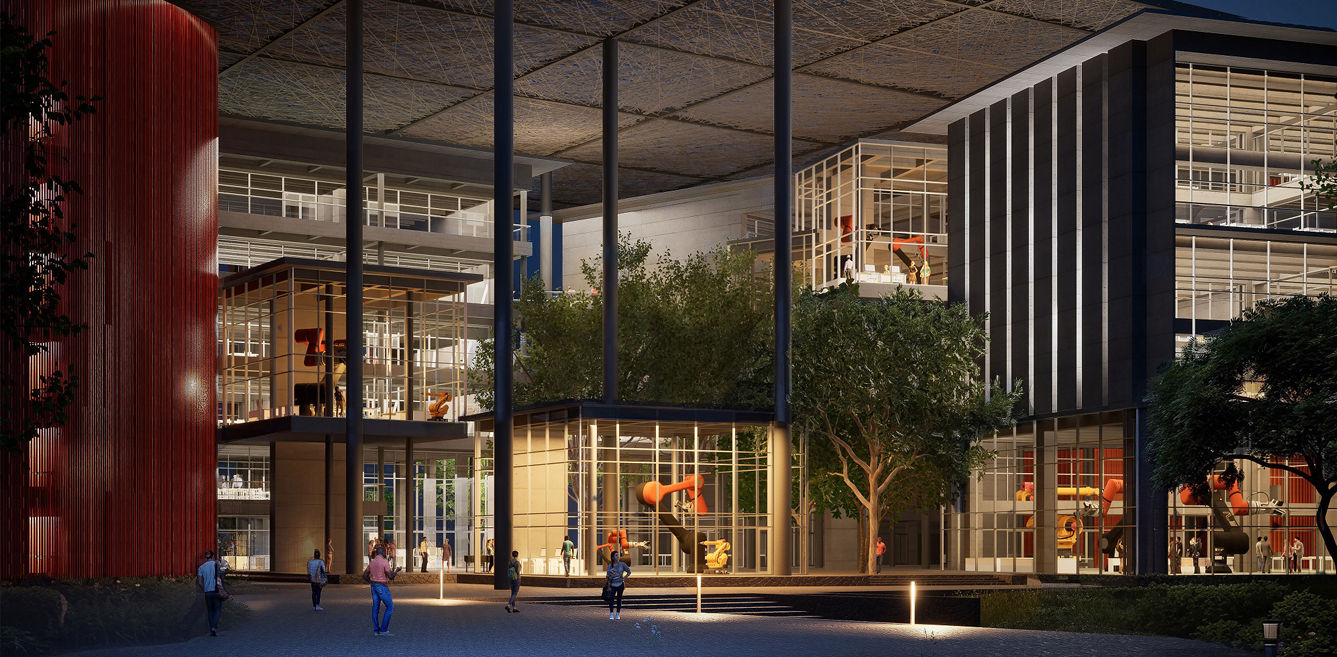

The new academic block at Anant National University by Vastu Shilpa Sangath LLP is located at the geographical center of the campus that is, at the crossroads of the various pathways connecting the library, academic blocks and the residential zone. Therefore, instead of establishing a large footprint, the first building act is to make a space at this crossroad, akin to a village square or “chotra” in the local vernacular.
“This chotra is envisioned to be a non-programmed shaded space, literally under the existing trees of the site. Thus, a concentrated effort has been made to ensure all existing trees are preserved and flourish. The core belief is also that creative endeavors benefit from dialog and cross-disciplinary collaborations and so, this interactive space will be the catalyst of the same. The chotra of the AB04 is then the chotra of the university,” explains architect Rajeev Kathpalia of Vastu Shilpa Sangath LLP.
AB04 is earmarked to be the Future Tech Center with robots, laser cutters 3D printers, and other emerging technologies. It will possibly also erase the disciplinary boundaries between various design streams as well as open new pedagogical hands-on techniques. The Future Tech Center is to have classrooms, large studios, small studios, makers spaces, workshops, exhibition gallery, faculty cabins and lounge. These programmatic functions are distributed around the chotra. They are designed as pavilions at different levels overlooking each other as well as the chotra, thus once again facilitating dialogue between students as well as dialogue with nature. Specifically, the maker’s spaces are glass boxes overlooking the chotra, Here the work of the robots will be on continuous display. It will give a new significance to the idiom “machine in the garden”, just as AB04 will give new meaning to the adage “under the banyan tree”.
The heart of the Future Tech Center is the creative work in the studio. This is where the students undergo the bulk of their training. The design of studio spaces aim to blur the line between formal and informal learning. They overlook into the studio below and thus form a dialogical relation with the overall building. The studios also have a sense of place as pavilion between two transparent walls which face north/south. The studio will have state-of-the-art facilities.
The parasol evolves from the idea of a machine in the garden. It is envisaged as “under a large banyan tree” which provides shade and fosters dialogue and interacts with nature. This shading device is made of perforated aluminium sheets with punctures that are calibrated to respond to climatic conditions.
FACT FILE:
Project: Anant National University Academic Block-04
Architect/ Firm name: Rajeev Kathpalia, Vastu Shilpa Sangath LLP
Design Team: Rupinder Singh, Jacob Abraham, Ajay Dhandhal
Ground Coverage: 2651 sqm; Total Built up area: 13639 sqm
Materials used: Exposed Concrete, Stoneware jail, Kota Stone Flooring, Glass Railing
Consultants: Structure—DUCON Consultants Pvt.Ltd; MEPs—Jhaveri Associates;
Fire—Jhaveri Associates
Area of Collaborative Space: 1797 sq m (space with multiple functions for students like semi open areas, double volume spaces, display/exhibition areas, etc.)
Area of Learning Space: 6659 sq m (space with single use teaching and learning like studio, lecture/seminar halls, classrooms, etc.)
Number of Trees: 13
Start date of construction: October 2023
Year of completion: Ongoing
On the night of 1 April, Mumbai revealed her rebellious, punk-inspired side as Vivienne Westwood…
The architectural landscape of Rajasthan is steeped in a rich tradition of historic masonry, reflecting…
Are you a corporate employee spending 10+ hours in an ordinary cubicle that's fused in…
Modern Indian homes are no longer bound by their physical vicinity. They have outgrown our…
Häcker Kitchens, a brand synonymous with quality and innovation, has a rich legacy that spans…
In this home designed by Sonal R Mutha and Aniketh Bafna, founders and principal designers…