Nature doesn’t just inspire the design at Prakriti Farms’ newest residence—it dictates it. In this thoughtfully conceived L-shaped home, designers Saba and Rohit Kapoor, founders of Nivasa, have created a masterclass in biophilic luxury, where every element serves to strengthen the connection between inhabitant and environment.
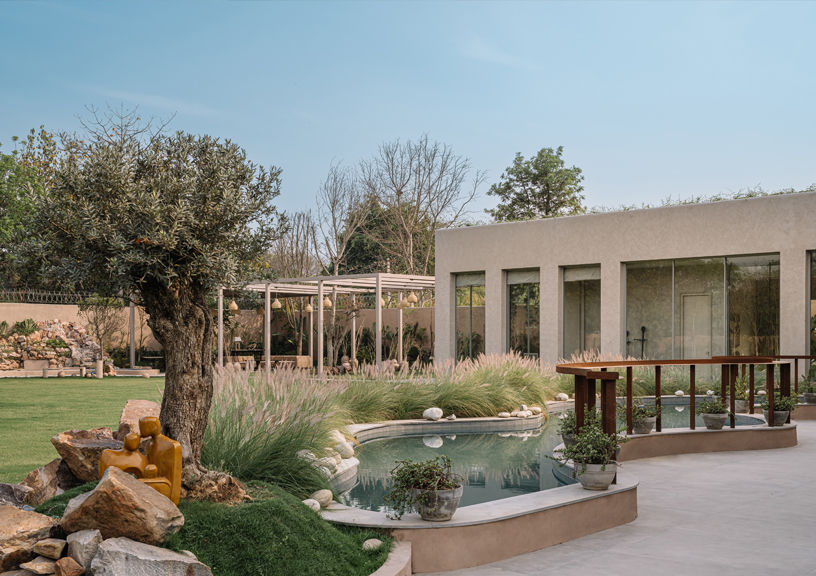
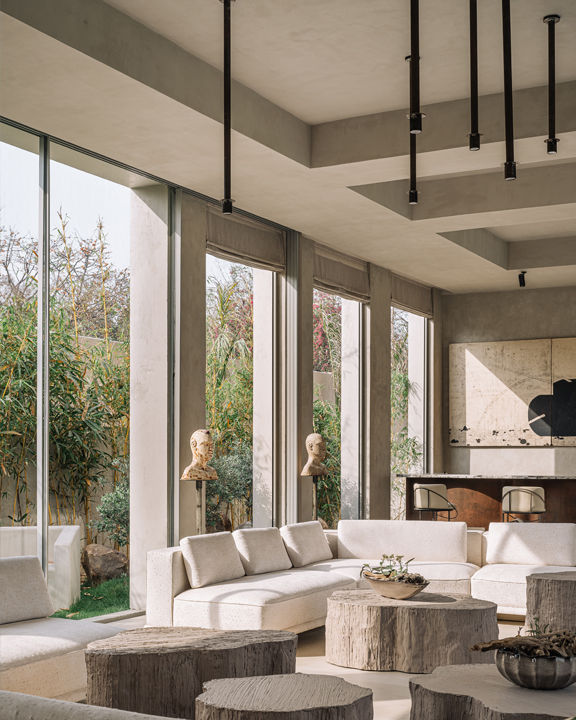
A Seamless Blend of Indoors and Outdoors
The residence’s L-shaped layout is strategically designed to maximize natural light and blur the boundaries between indoor and outdoor living. Expansive open-plan spaces are complemented by neutral greys and rich wooden accents, creating a serene yet grounded ambiance. The poured cement flooring provides a textured backdrop, while plush linens and boucle-upholstered furnishings add warmth and comfort.
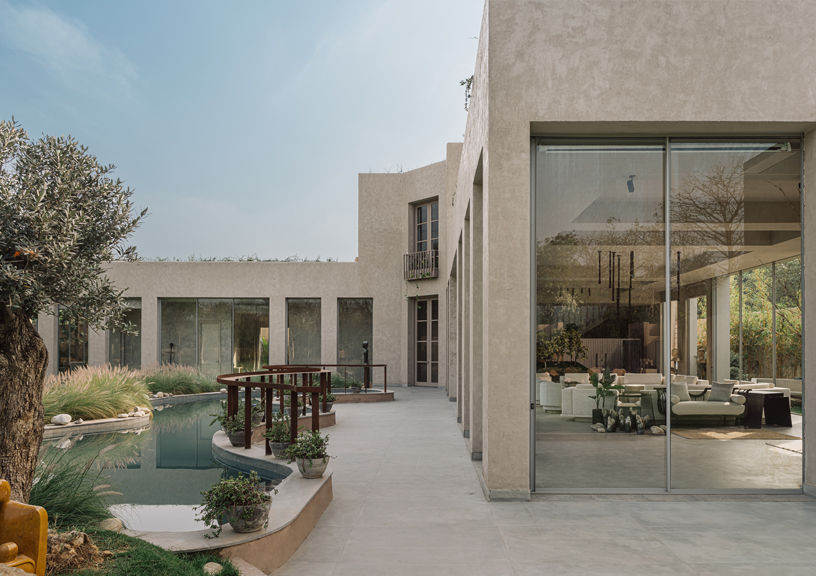
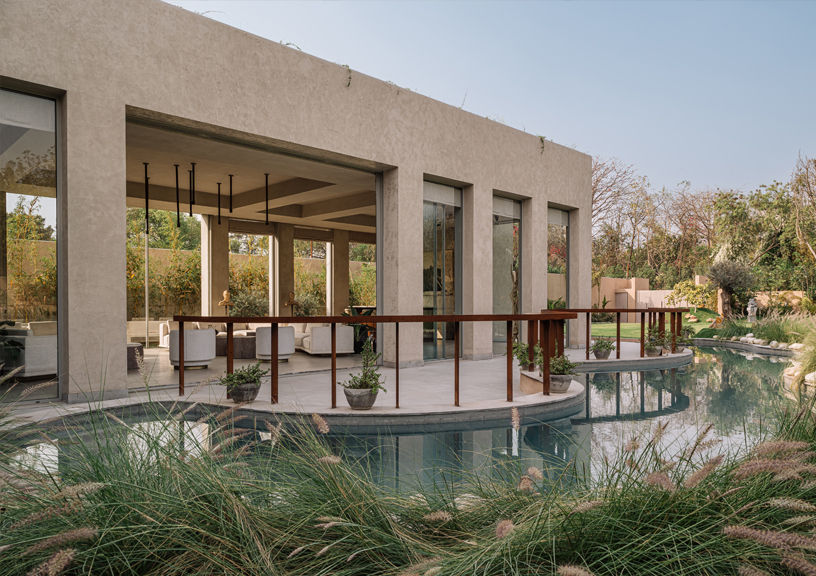
In the living room, pristine white couches pair beautifully with rustic wooden center tables, while sculptural elements exude an understated elegance. A minimalist interpretation of the iconic Tonic on Waves bar anchors the space, blending functionality with artistic flair.
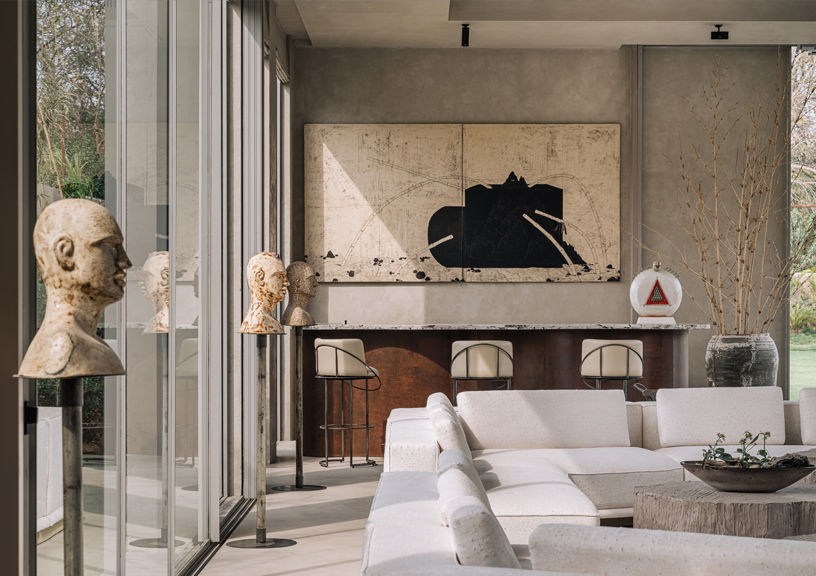
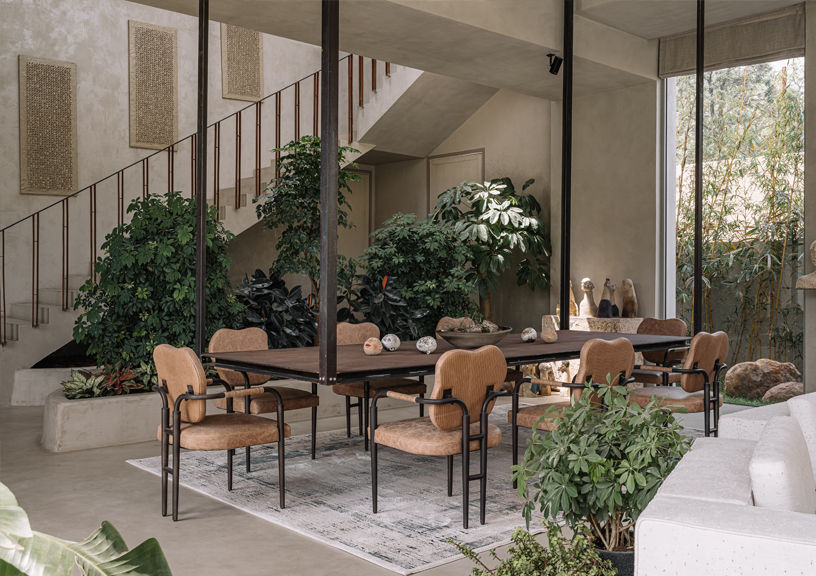
The Showstopper: A Floating Dining Table
At the heart of the home lies its most striking feature: a floating dining table that seems to defy gravity. Suspended from the ceiling, the deep brown metal surface bears subtle rust effects that echo the organic world outside. Eight adjustable patina leather chairs surround it, each positioned to frame a different view of the surrounding landscape—turning every seat into the “best seat in the house.”
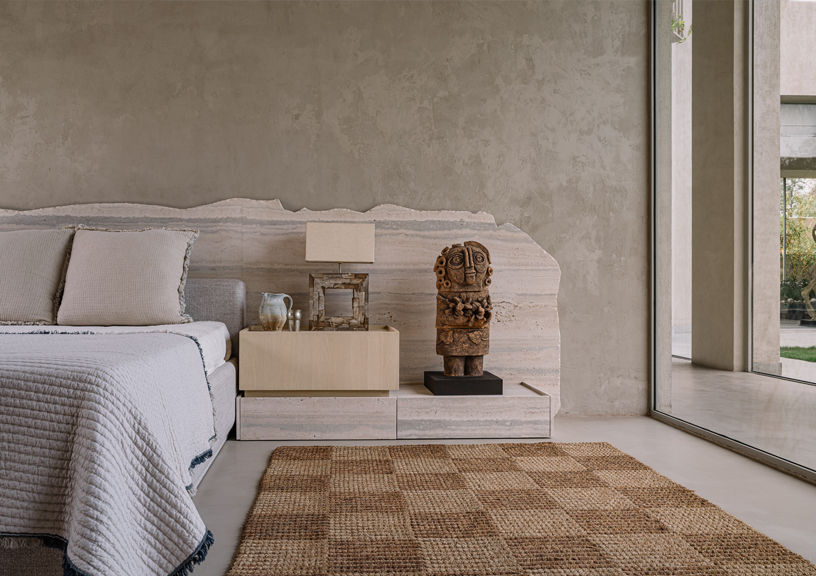
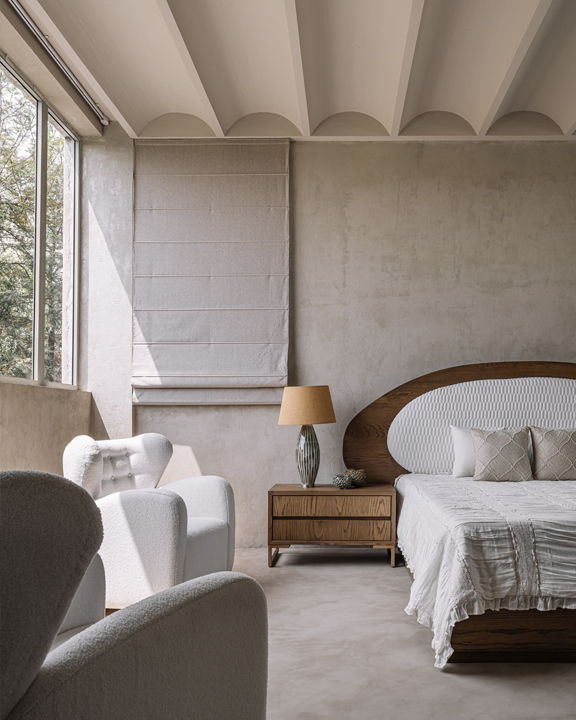
Bedrooms Rooted in Nature
Each bedroom tells its own story of refined rusticity. The primary suite showcases a dramatic headboard fashioned from a single marble slab, its deliberately raw edges preserved to maintain nature’s artistry. A second bedroom embraces the aesthetic of a traditional stone house with light grey walls and open wooden shelving, while the third offers a study in minimalist serenity with its pristine white palette.
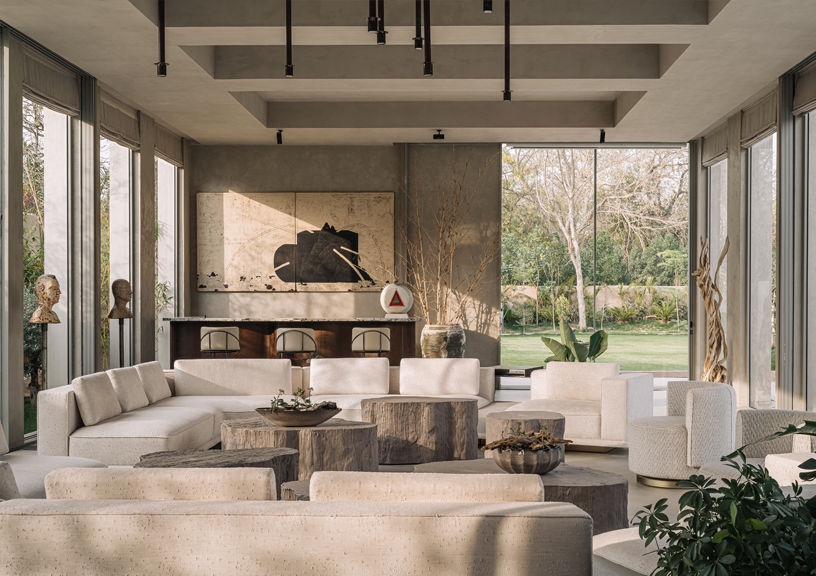
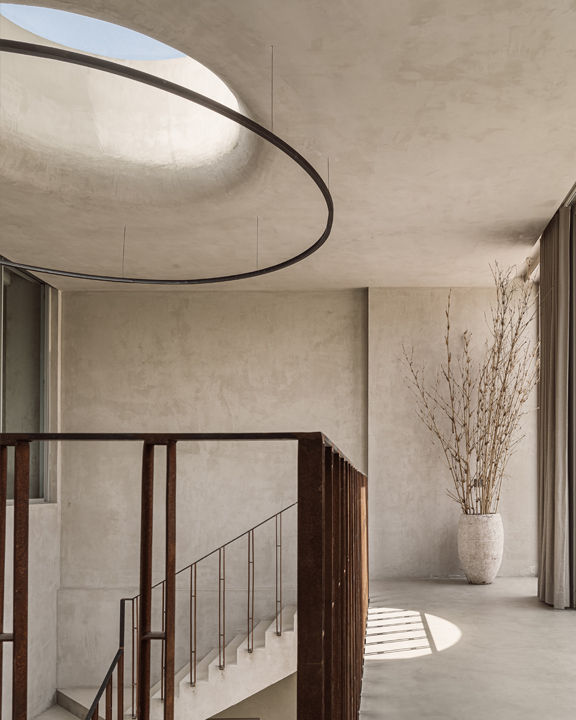
Thoughtful Design and Elemental Materials
Throughout the home, natural materials take precedence. Rich wooden accents, boucle fabrics, and textured stone create a tactile experience, while skylights and large windows flood the interiors with natural light. The open-plan layout fosters a sense of fluidity, seamlessly integrating indoor and outdoor spaces.
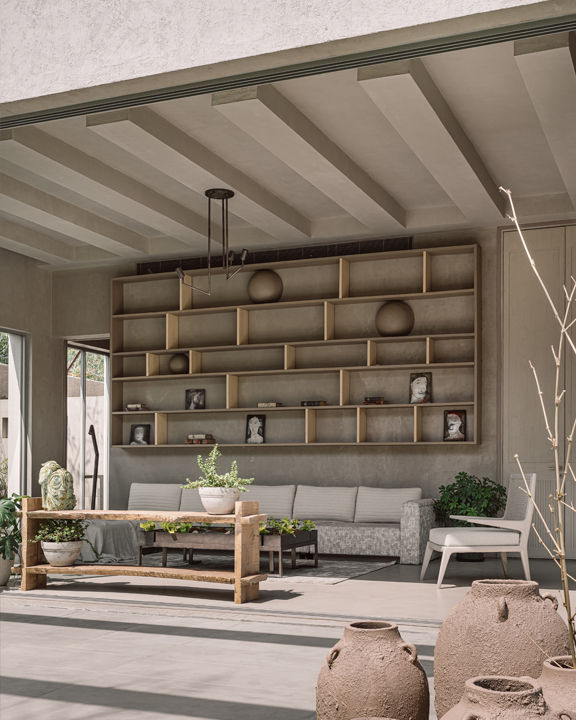
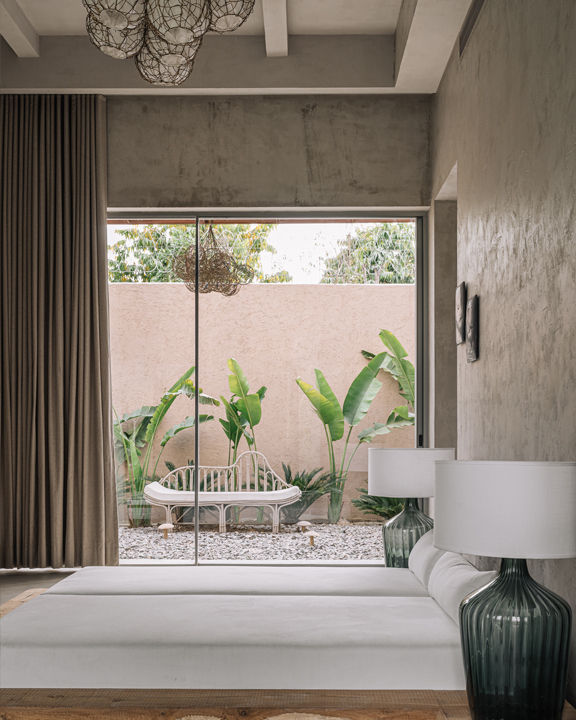
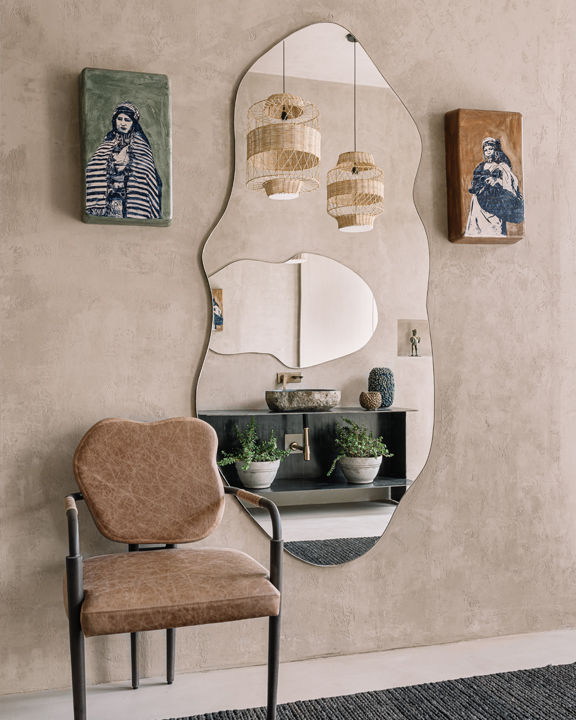
Perhaps the home’s greatest achievement lies not in what was added, but in what was left untouched. By allowing the surrounding landscape to take center stage, the founders of Nivasa have created a residence that doesn’t merely exist within nature but celebrates it. Every window frames a view, every opening welcomes natural light, and every material choice reinforces the connection to the earth.

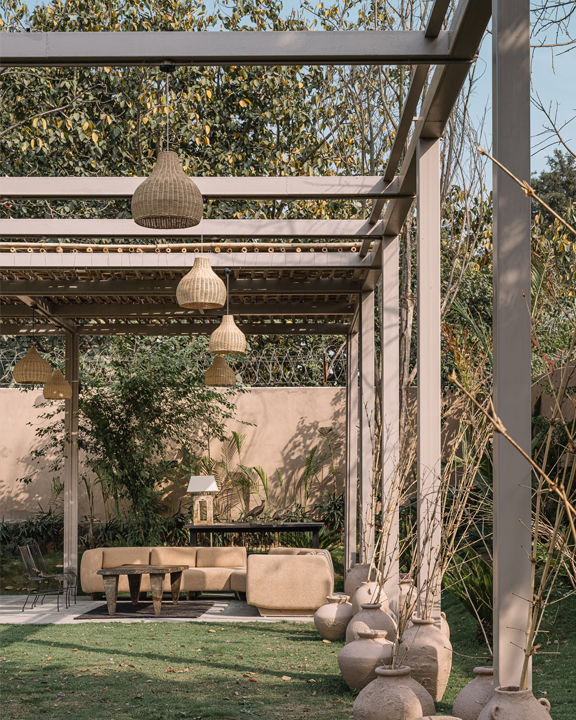
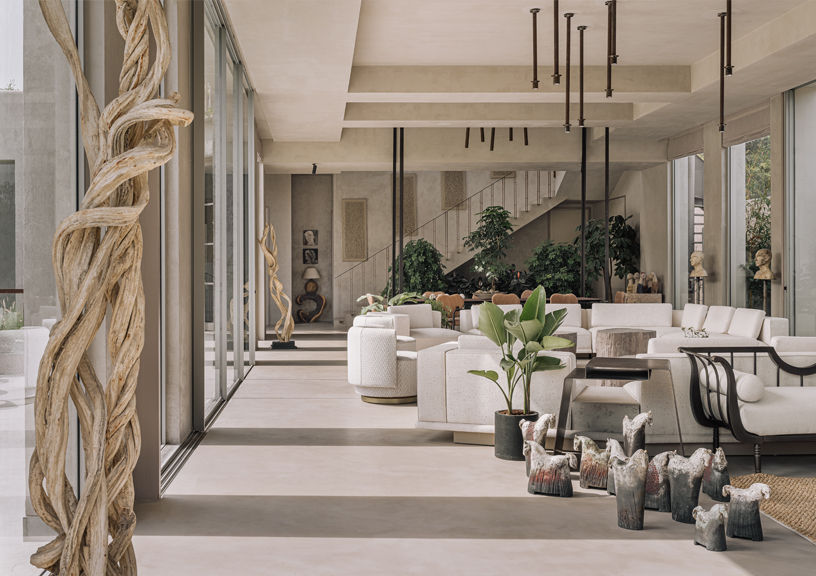
FACT FILE
Project Name: Prakriti Farms Residence
Firm Name: Nivasa
Founders: Saba Kapoor & Rohit Kapoor
Styled by: Samir Wadekar
Photographs by: Ishita Sitwala
