Salons have evolved from being service providers to becoming experience providers. The space has moved from being just a necessity to a luxury commodity. In the 20th century, the hospitality industry grew manifold, with salons of various capacities and capabilities becoming popular. Added services like spa, massage and beauty treatments are now part of salon spaces, with some salons having their own training facilities as well.


Every salon demands its own identity- through services and facilities provided and through its looks and feels. That’s where architecture and interior design come into play. The location of the salon, its size, expected clientele, etc. makes a difference in how the salon will be. groupDCA, a New Delhi based firm, with an experience of designing over 100 salon spaces across the globe, emphasizes on how the salon designed shall stand the test of time. It shall be so designed that it should be able to function at its best while still being able to add more service areas, to the existing setup comfortably. They mention about one of the salons that they designed around 22-23 years back, which still stands the test of time.
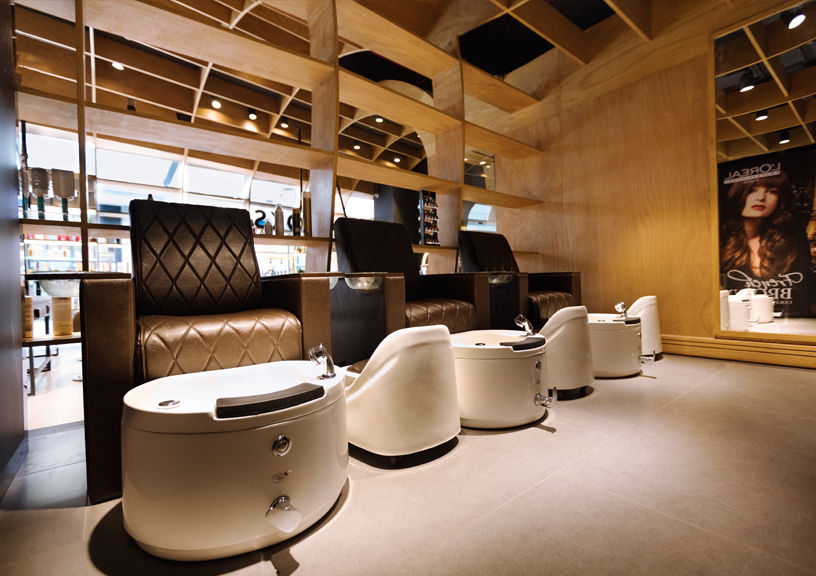

groupDCA believes that designing something new, which would trigger a change, requires courage. LOOKS was the biggest salon which the duo designed. The brand is among the pioneers of the salon industry. They provided the opportunity for bringing in a change in the human perception of salon spaces. ENRICH, MIRRORS, AN JOHN and LOREALS are some other big names that firm works with to manifest change. What follows is the design of tech centers and academy spaces for the salon brands. This isn’t just limited to national peripheries but also covers the markets of New York, Paris and Shanghai, a few among the many.

Amit Aurora, Partner, groupDCA, sheds light upon the fact that every site proposed to function as a salon has its own set of characteristics and constrains, just like any other architectural or interior project. The locality where the salon is located plays an important part in deciding the vibe and the clientele of the salon. A local neighborhood salon usually has repeat clientele while the one located in a mall or hotel complex caters to a variety of floating population.

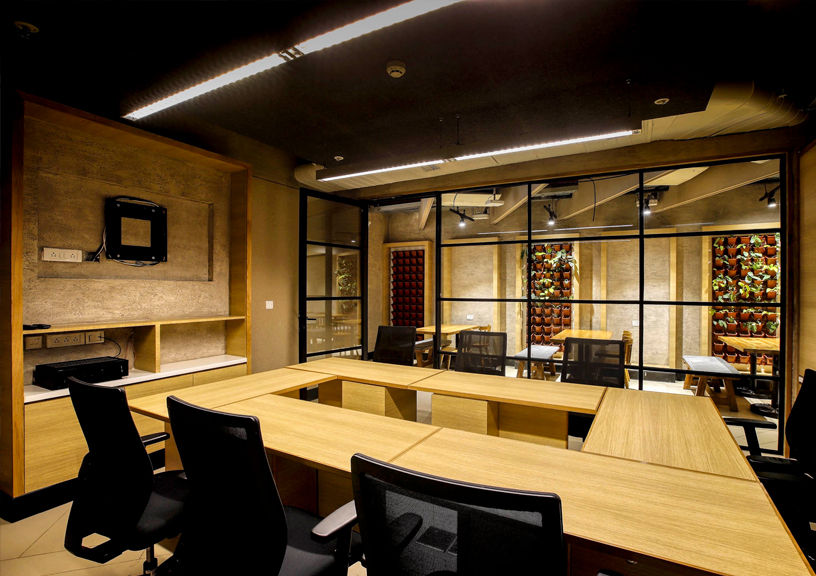
Designing a well functioning salon requires a designer to pass through certain critical challenges and constraints. Some salons have a set of constrains due to the location they are placed in like the one at Aerocity, in close proximity of a few 5-star hotels. The clientele expected and the image projected is very different than the regular ones. The rules of the space required the salon to be completely enclosed, in a case. Letting out the smell of the chemicals used was entirely restricted. Use of scissors and any other sharp tools too was cut down. The design was completely driven by how the staff would provide the services.
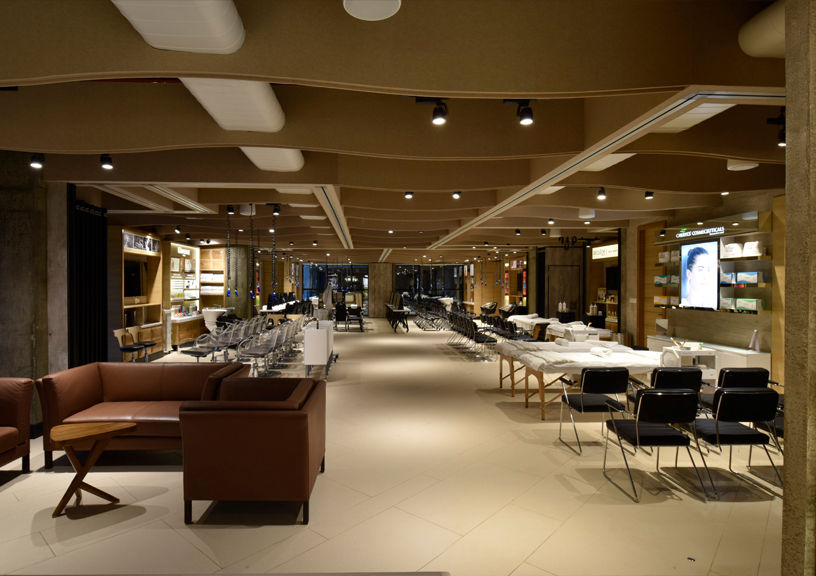
An entirely opposite experience came through from a salon in Koramangala, Bangalore. groupDCA converted a set of old bungalows into a salon. The Bangalore weather complimented well with the thought of a semi-open salon space. This allowed for designing a set of services in the outdoors like having hair-cut, pedicures, etc. under a tree, while enjoying coffee. This was a chance at a unique experimentation. A few such experiences followed while designing a salon in one single material, another one with lattice partitions that divided the space in sections and so on.


The hospitality industry relies heavily on the services part of the functional spaces. Salons are no exception to the rule. Group DCA, with years of experience in designing salons, sheds light on this important matter. Use of chemical based products demands a safe disposal for the chemical-mixed waste generated during treatments and water used for rinsing. It is also important to filter out the smell of all these chemical products from the indoors, without harming the outdoor environments. What adds to this is the large footfall and occupancy of a salon.
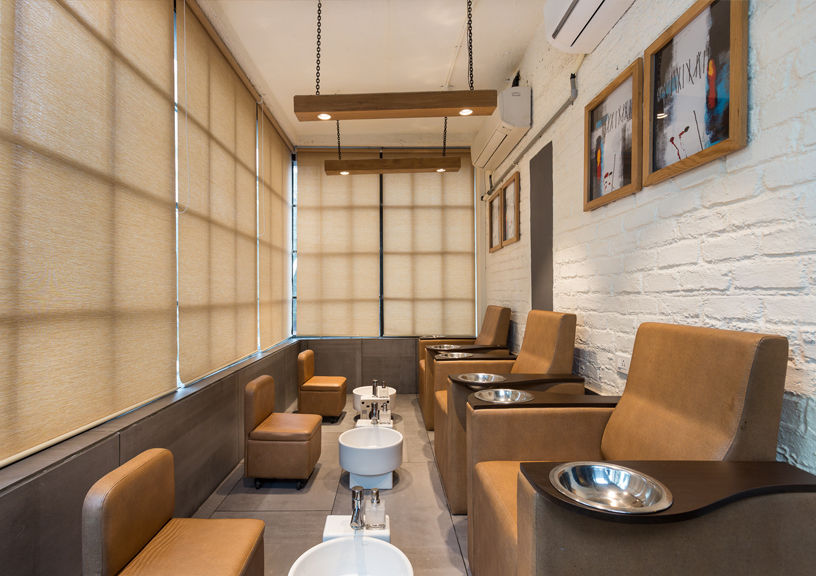
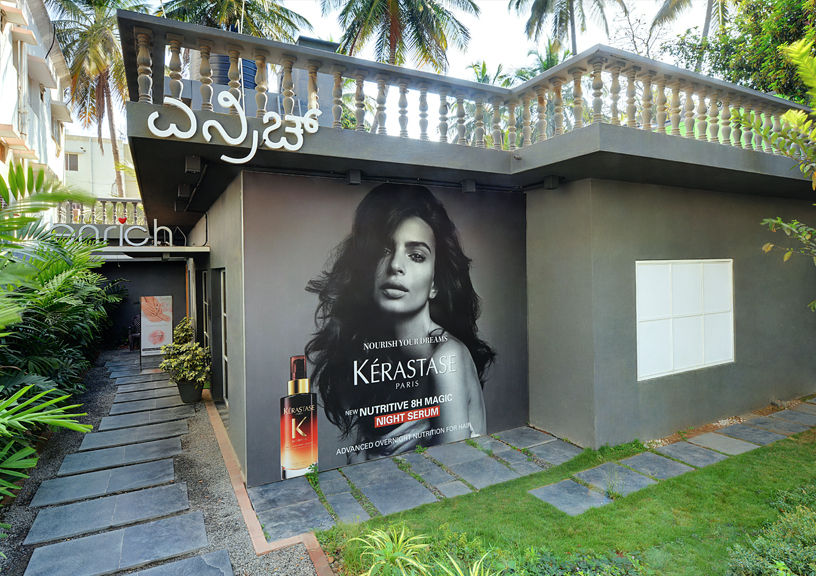
Hence, proper spatial arrangement and effective ventilation is required. These spaces also require appropriate storage spaces with different storing conditions for different products used. There has to be a balance between brightly lit and dimly lit spaces, as per treatment requirements. Acoustics also play an important role in managing the sound produced by the machines and the human chatter.
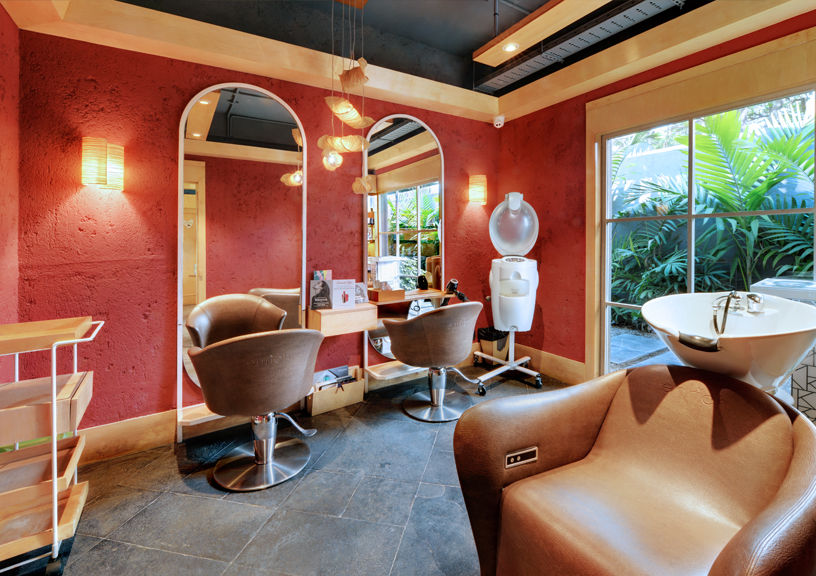
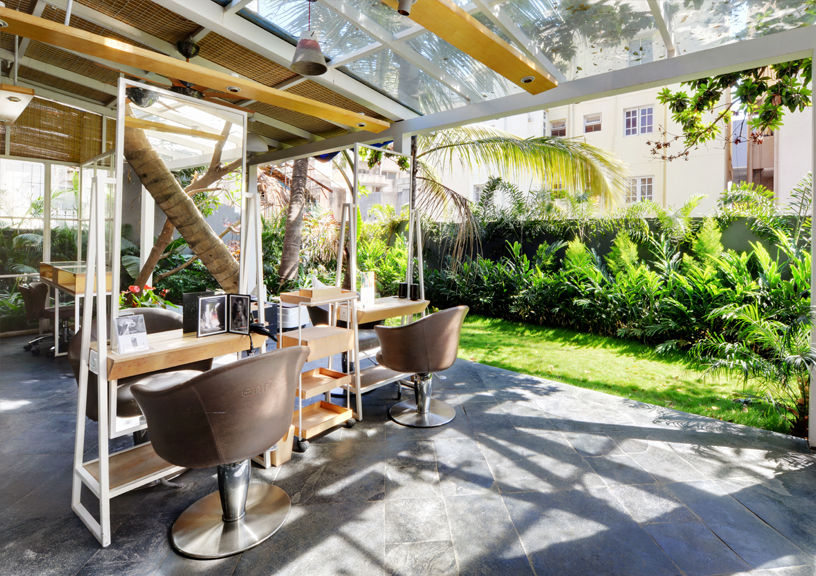
groupDCA states that while salon is specifically looked upon from the consumer point of view, it is also important to ensure a comfortable working environment for the employees. The employees are heavily exposed to chemical products, varied lighting conditions and long standing hours. Care needs to be taken for designing an employee-friendly salon space.
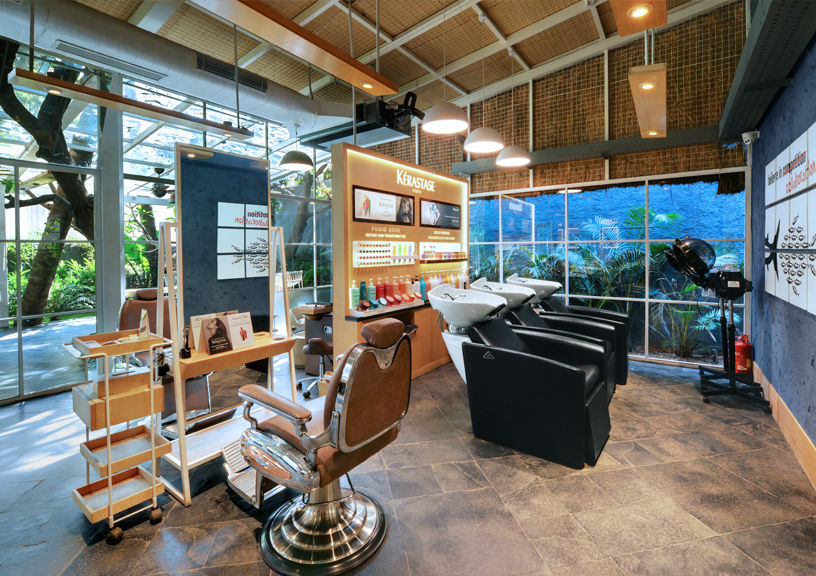
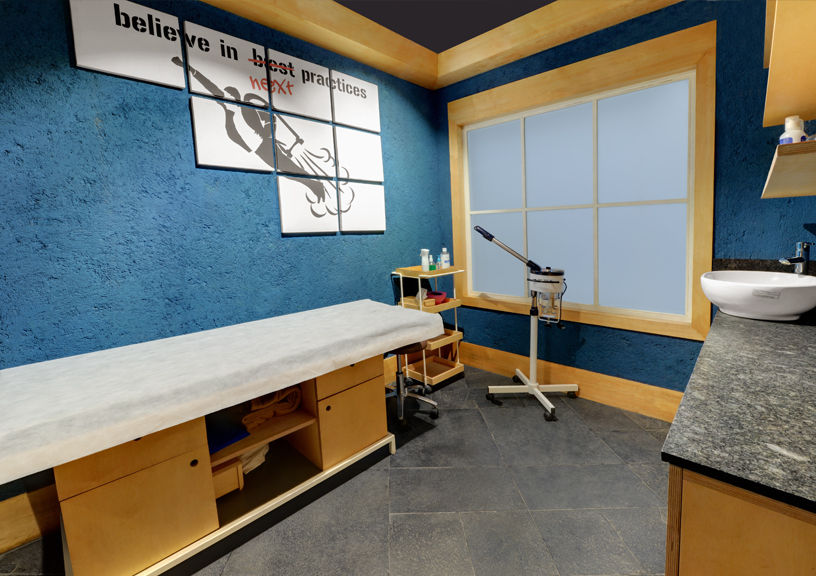
To sum up, we can say that a salon shall be designed with engaging dynamics that will hold true for years to come. The aesthetics need to be prioritized to suit the location and clientele expected. The functionality and services shall be treated with equal importance. Each salon is a new opportunity and carries a fair share of responsibility, not just on the interior front. A salon thus is an amalgamation of stunning aesthetics, capable functioning and a set of happy clientele and service providers.
