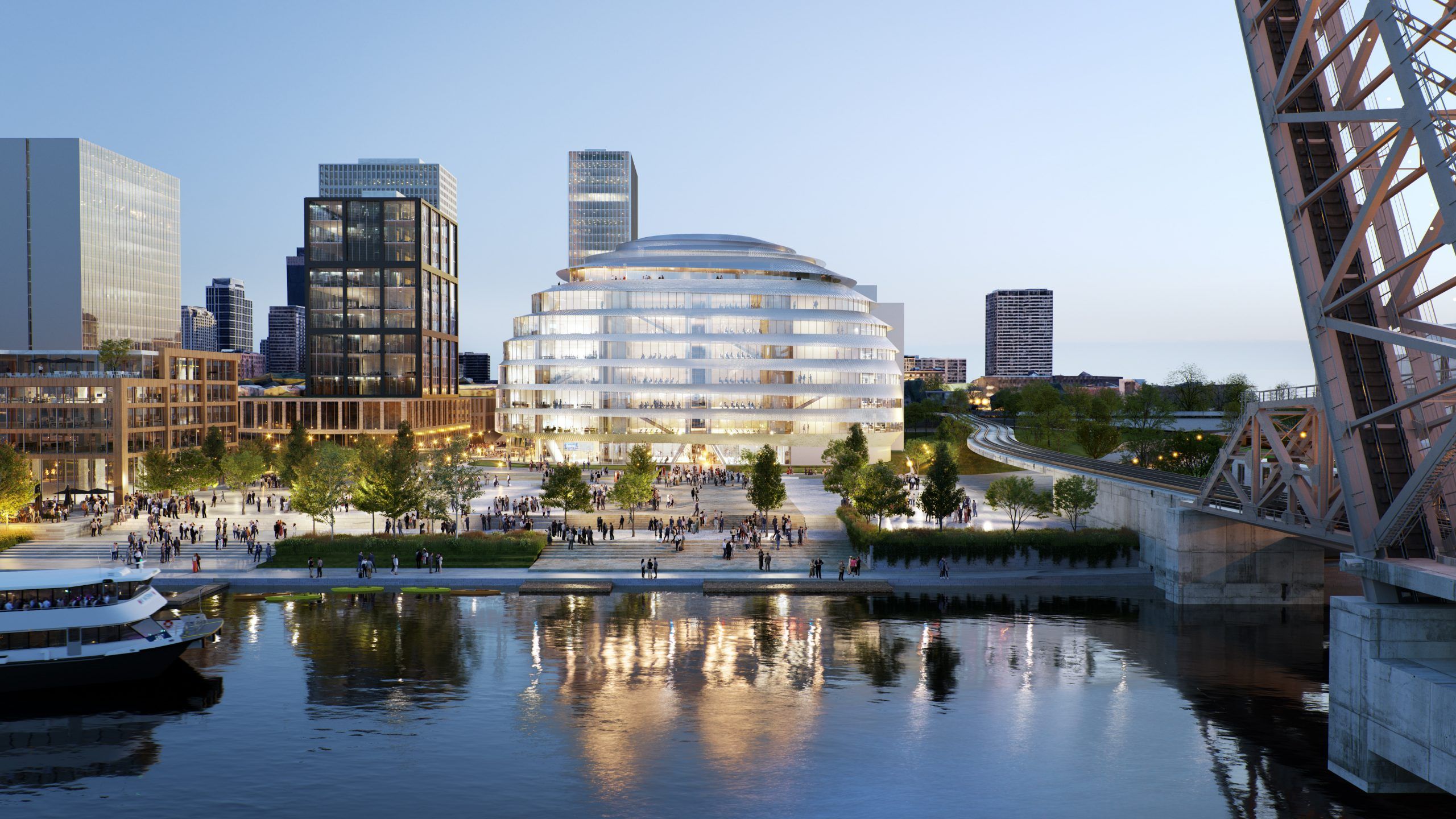

OMA in collaboration with the American technology company- Jacobs, unveils the design for Discovery Partners Institute (DPI) Headquarters, at ‘The 78’ in Chicago. DPI is led by the University of Illinois to specifically develop tech talent, applied R&D and business building with a larger ambition to transform Chicago into a pre-eminent and inclusive tech economy in the near future. Developed by Related Midwest, The 78 is a pioneer real estate development in Chicago, transforming 62 acres of undeveloped riverfront land into a 13 million-square-foot mixed- use community connecting Downtown with the city’s South and West Sides. The city’s 78th neighbourhood will also be home to Chicago’s first Innovation District, anchored by the Discovery Partners Institute.
“The State of Illinois is building a world-class innovation hub in the heart of Chicago on the site of an old railroad yard that has sat vacant for decades……..this futuristic design from OMA/Jacobs matches our ambitions,” said Governor JB Pritzker
Located on the southwest of Loop, this one-acre site is designed to facilitate 200,000 sqft of office, , classroom, lab, and event space for DPI and its university and industry partners. Architecture firms OMA, under the direction of partner Shohei Shigematsu, and Jacobs are leading the design. The Illinois Capital Development Board oversees design and construction, while the state of Illinois has granted $500 million via capital funding to launch DPI and establish its Innovation Network at regional universities throughout the state.
“With this new building, DPI will both build on this reputation and be able to draw from our robust talent pool. I look forward to seeing this project come to life and kick off the creation of our city’s new innovation district.” adds Chicago Mayor Lori E. Lightfoot.
On the ground floor of the DPI Headquarters are spaces that will be shared with the public, like a café, auditorium, and multipurpose exhibition space/classrooms. The building is designed to create strong connections to the surrounding neighbourhoods. Its multi- directional form is impartial to any one specific direction to engage communities on all sides of the building, the adjacent riverfront, and future phases of the larger Innovation District at The 78.
“The ambition for the ground level design is to make this public building a public amenity. It’s also designed for scientists, students, professors, entrepreneurs and industry to collaborate and build things together,” said Jim Underwood, executive director of the Illinois Capital Development Board.
Programs inside the building are arranged to maximize efficiency and the potential to converge, while multicoloured layouts are configured around a central zone of collisions. A soft, transparent form and the public ground floor also offer an open invitation for the community to the building and its network. “DPI cultivates opportunities for research, learning, and innovation to diverse communities, requiring an architecture that adapts to continued growth of its programs. We wanted to provide a building that fosters interdisciplinary interaction and experimentation.”- commented Shohei Shigematsu, OMA Partner.
The project is expected to break ground in 2024, becoming the first building to begin construction in The 78 Innovation District. It will mark the beginning of a transformation that will connect the South Loop and Chinatown, filling a 62-acre void that has long separated them.
“Our interdisciplinary team believes strongly in a collaborative approach to design, and with a long history of working together, we know how to approach the unique and exciting challenges of the project — elevating the process and the outcomes,” says Kitts Christov, Vice President at Jacobs.
FACTFILE
From the murals at the Ambani wedding to the Mediterranean-inspired retreat by Studio Dashline and…
Once a hallmark of traditional Indian homes, the sunken courtyard is slowly yet steadily making…
A home is more than just walls and a roof; it’s a sanctuary where life…
On the night of 1 April, Mumbai revealed her rebellious, punk-inspired side as Vivienne Westwood…
The architectural landscape of Rajasthan is steeped in a rich tradition of historic masonry, reflecting…
Are you a corporate employee spending 10+ hours in an ordinary cubicle that's fused in…