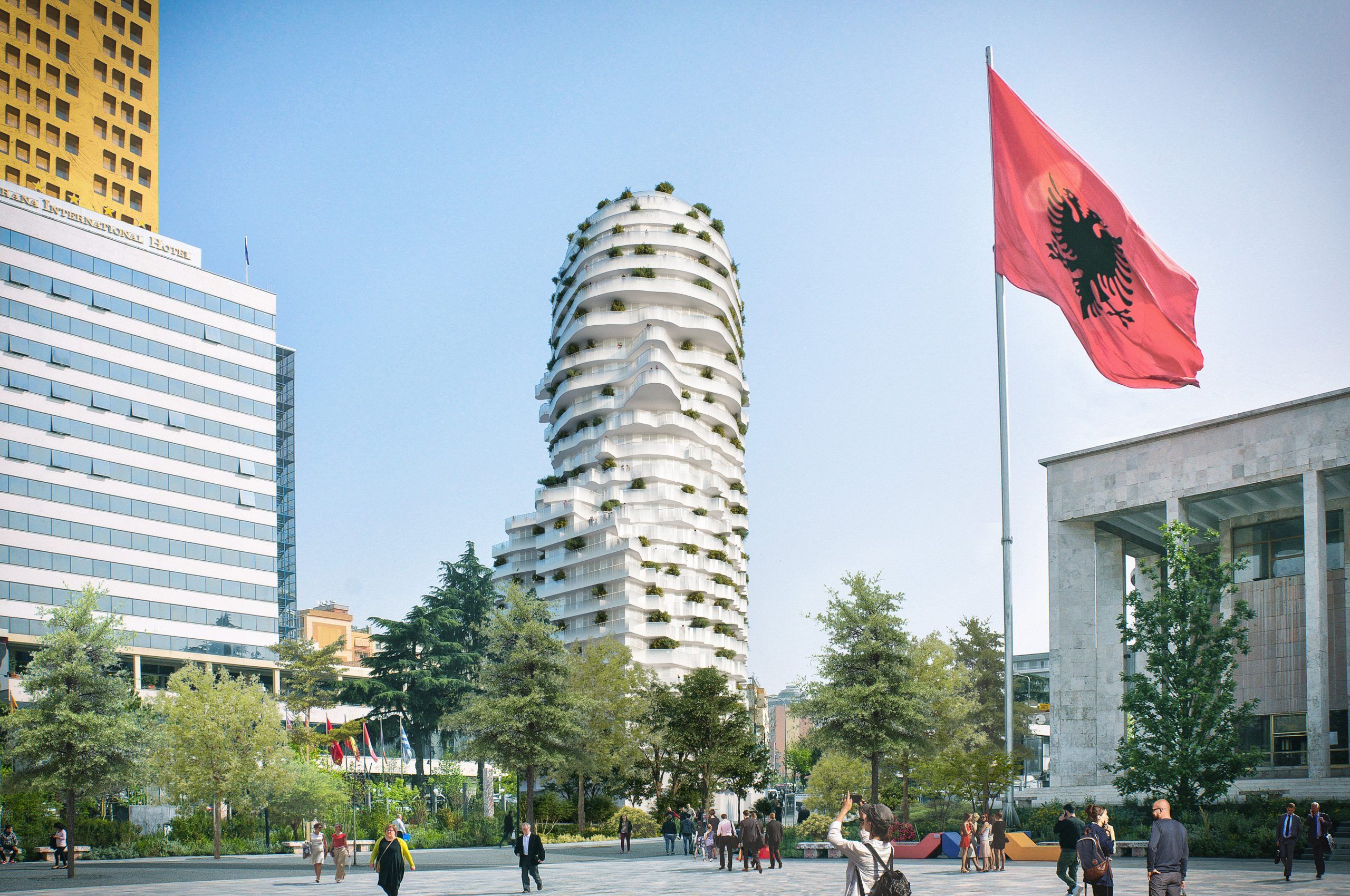

MVRDV begins construction of the Tirana’s Rock in Albania’s capital. The mixed-use project is an 85 metres tall tower designed in the shape of Albania’s national hero- Gjergj Kastrioti. To celebrate the country’s cultural history while emphasising Tirana’s unique identity the building will be benchmarked as an iconic landmark.
“These days, cities around the world increasingly look like each other – I always encourage them to resist this, to find their individual character and emphasise it”, says Winy Maas, MVRDV founding partner
Skanderbeg was the commonly referred-to name of Kastrioti, a military commander during the 15th century who revolted against the Ottoman Empire. He plays a crucial role in the historical development of Albania into a nation-state and therefore the building will also be called as Skanderbeg building, although its official name would be ‘Tirana’s Rock’
The project was commissioned to MVRDV by investors ANA and VI&VI to elevate the transform the context. At street level, the building fills the awkwardly shaped site to its very edges, and Skanderbeg’s head is “carved” from this maximum allowable volume like a marble bust. His shoulders align with the broadest part of the site, while his head is turned to the right, facing the square that carries his name.
“To me, the Skanderbeg Building is an opportunity to do just that. It brings new meaning to existing elements of Albanian architecture. As Albania begins its negotiations to join the EU, projects such as this one are part of the European Project – it stresses Albania’s history, character, and presence in a unified Europe of many states.”
The unusual and unique form of the tower is attained by the balconies that go on to create an envelope around the entire building. Facial details, such as the nose, ears and beard have been imitated through curved projections that create a subtle yet confusing geometry altogether. The balconies also allow the building’s interior spaces to get a more rational floorplan while providing generous shade and comfort to the external spaces. The expressive approach used in the Skanderbeg building is seamless in a city that has developed a tradition of mixing art and architecture as part of its post-communist renaissance.
The building is planned to comprise one level of commercial space and four levels of offices, which can accommodate the deep floorplans at the bottom of the “bust”. Above this, 20 floors of residential apartments fill the “head”, with special care paid to each individual floor plan to ensure that these homes are functional despite the irregular shape of the building.
The broad overhanging balcony spaces are well separated by built-in planters that allow for greenery to seep in through the use of native plants mostly. Also, the building is sustainably designed as it is mostly protected from excessive sunlight, and the floor layouts enable natural cross-ventilation. Further, the rainwater capture and heat recovery systems minimise the building’s water and energy requirements.
While one looks at the tower at night, lighting strips built into the underside of the balconies highlight the form of Skanderbeg’s head, making the building a beacon and landmark in the city.
FACTFILE
For World Heritage Day, we speak with acclaimed conservation architect Abha Narain Lambah, whose work…
For conservation architect Vikas Dilawari, the path to heritage was not paved with grand ambitions…
World Heritage Day is less about nostalgia and more about relevance. It’s a reminder that…
Just a few months ago, fashion's darling was emerald green. You would have seen it…
The art world is having a moment. From the packed gallery weekends in Mumbai to…
“Hair is everything. We wish it wasn’t, so we could actually think about something else…